Home Gym with Beige Walls and Orange Walls Ideas and Designs
Refine by:
Budget
Sort by:Popular Today
161 - 180 of 1,301 photos
Item 1 of 3
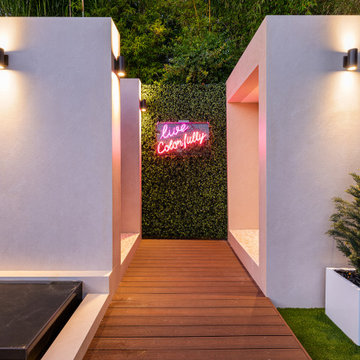
The outdoor space features an outdoor bathroom and sauna as an extension of the pool and gym area.
Small contemporary multi-use home gym in Miami with beige walls, light hardwood flooring and brown floors.
Small contemporary multi-use home gym in Miami with beige walls, light hardwood flooring and brown floors.
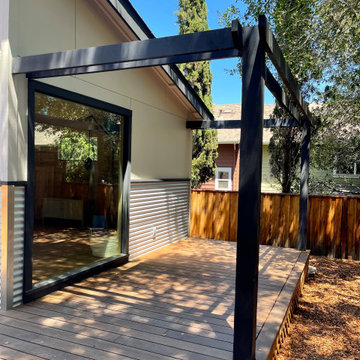
This is an example of a medium sized retro home gym in San Francisco with beige walls.
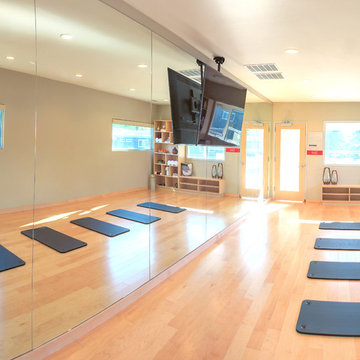
Yoga studio
.
.
.
.
Owner: Land and Houses
Architect: RSS Architecture
Photgrapher: Ali Atri
Contractor: Allied Construction Builders
Interior Design: March Design
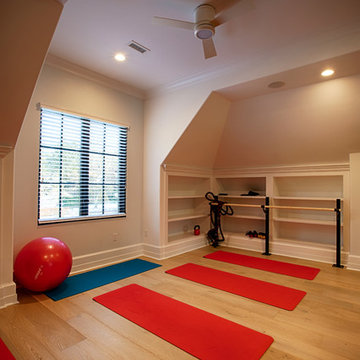
This is an example of a medium sized classic home yoga studio in New York with beige walls, medium hardwood flooring and brown floors.

Kyle Caldwell
Photo of a large classic multi-use home gym in Boston with beige walls, brown floors and medium hardwood flooring.
Photo of a large classic multi-use home gym in Boston with beige walls, brown floors and medium hardwood flooring.
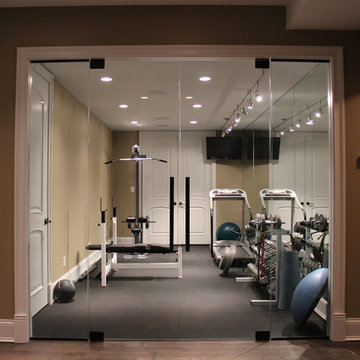
This is an example of a small traditional home weight room in Orange County with beige walls.

The client had a finished basement space that was not functioning for the entire family. He spent a lot of time in his gym, which was not large enough to accommodate all his equipment and did not offer adequate space for aerobic activities. To appeal to the client's entertaining habits, a bar, gaming area, and proper theater screen needed to be added. There were some ceiling and lolly column restraints that would play a significant role in the layout of our new design, but the Gramophone Team was able to create a space in which every detail appeared to be there from the beginning. Rustic wood columns and rafters, weathered brick, and an exposed metal support beam all add to this design effect becoming real.
Maryland Photography Inc.

In September of 2015, Boston magazine opened its eleventh Design Home project at Turner Hill, a residential, luxury golf community in Ipswich, MA. The featured unit is a three story residence with an eclectic, sophisticated style. Situated just miles from the ocean, this idyllic residence has top of the line appliances, exquisite millwork, and lush furnishings.
Landry & Arcari Rugs and Carpeting consulted with lead designer Chelsi Christensen and provided over a dozen rugs for this project. For more information about the Design Home, please visit:
http://www.bostonmagazine.com/designhome2015/
Designer: Chelsi Christensen, Design East Interiors,
Photographer: Michael J. Lee

Inspiration for a classic multi-use home gym in London with beige walls, light hardwood flooring, grey floors and feature lighting.
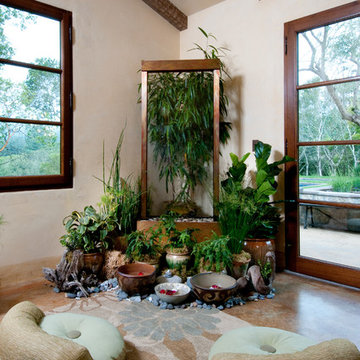
Design ideas for a bohemian home yoga studio in San Francisco with beige walls.
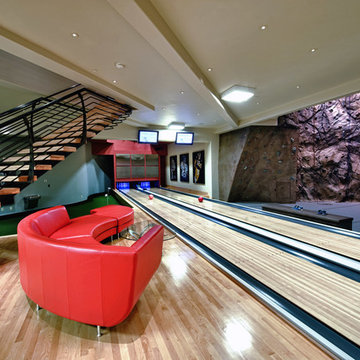
Doug Burke Photography
Design ideas for an expansive classic home climbing wall in Salt Lake City with beige walls and light hardwood flooring.
Design ideas for an expansive classic home climbing wall in Salt Lake City with beige walls and light hardwood flooring.

Custom home gym with space for multi-use & activities.
Design ideas for a contemporary multi-use home gym in Chicago with beige walls, vinyl flooring and exposed beams.
Design ideas for a contemporary multi-use home gym in Chicago with beige walls, vinyl flooring and exposed beams.
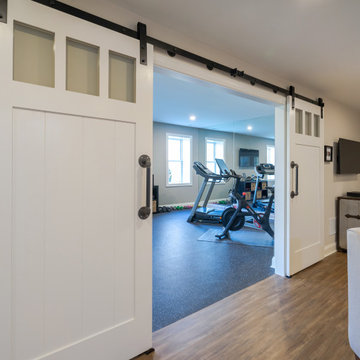
Dual sliding barn doors with black pipe handles (the same that was used in the bar!) form the entrance to the home gym. The spacious and bright room has a rubber floor. 40 tires were upcycled to create this sustainable and durable flooring. A wall of mirrors amplifies the natural light from the windows and door to the outside.
Welcome to this sports lover’s paradise in West Chester, PA! We started with the completely blank palette of an unfinished basement and created space for everyone in the family by adding a main television watching space, a play area, a bar area, a full bathroom and an exercise room. The floor is COREtek engineered hardwood, which is waterproof and durable, and great for basements and floors that might take a beating. Combining wood, steel, tin and brick, this modern farmhouse looking basement is chic and ready to host family and friends to watch sporting events!
Rudloff Custom Builders has won Best of Houzz for Customer Service in 2014, 2015 2016, 2017 and 2019. We also were voted Best of Design in 2016, 2017, 2018, 2019 which only 2% of professionals receive. Rudloff Custom Builders has been featured on Houzz in their Kitchen of the Week, What to Know About Using Reclaimed Wood in the Kitchen as well as included in their Bathroom WorkBook article. We are a full service, certified remodeling company that covers all of the Philadelphia suburban area. This business, like most others, developed from a friendship of young entrepreneurs who wanted to make a difference in their clients’ lives, one household at a time. This relationship between partners is much more than a friendship. Edward and Stephen Rudloff are brothers who have renovated and built custom homes together paying close attention to detail. They are carpenters by trade and understand concept and execution. Rudloff Custom Builders will provide services for you with the highest level of professionalism, quality, detail, punctuality and craftsmanship, every step of the way along our journey together.
Specializing in residential construction allows us to connect with our clients early in the design phase to ensure that every detail is captured as you imagined. One stop shopping is essentially what you will receive with Rudloff Custom Builders from design of your project to the construction of your dreams, executed by on-site project managers and skilled craftsmen. Our concept: envision our client’s ideas and make them a reality. Our mission: CREATING LIFETIME RELATIONSHIPS BUILT ON TRUST AND INTEGRITY.
Photo Credit: Linda McManus Images
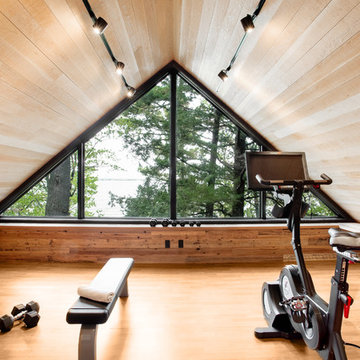
ARCHITEM Wolff Shapiro Kuskowski architectes, photo by Drew Hadley
Design ideas for a rustic home gym in Montreal with beige walls, medium hardwood flooring, brown floors and feature lighting.
Design ideas for a rustic home gym in Montreal with beige walls, medium hardwood flooring, brown floors and feature lighting.
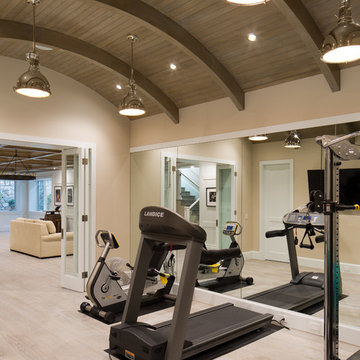
Jim Brady Architectural Photography
Inspiration for a large classic multi-use home gym in San Diego with beige walls, light hardwood flooring and beige floors.
Inspiration for a large classic multi-use home gym in San Diego with beige walls, light hardwood flooring and beige floors.
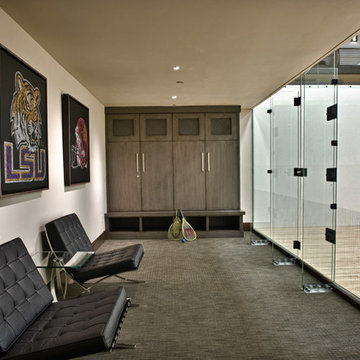
Doug Burke Photography
Large contemporary indoor sports court in Salt Lake City with beige walls and carpet.
Large contemporary indoor sports court in Salt Lake City with beige walls and carpet.
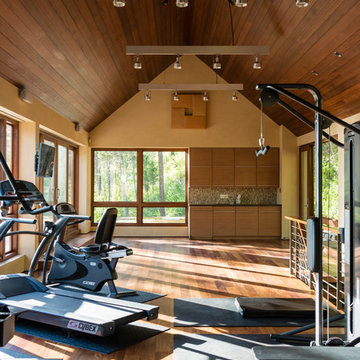
Audrey Hall
Contemporary home weight room in Other with beige walls and medium hardwood flooring.
Contemporary home weight room in Other with beige walls and medium hardwood flooring.
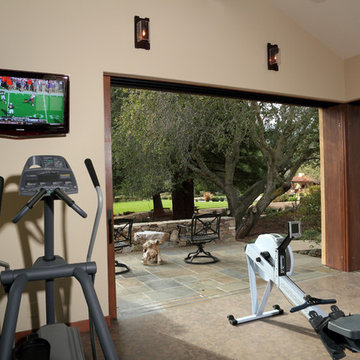
Guy Anderson Photography.
Music, movies and television distributed to one of two TVs in this gorgeous indoor/outdoor gym.
Medium sized mediterranean multi-use home gym in San Francisco with beige walls.
Medium sized mediterranean multi-use home gym in San Francisco with beige walls.

A cozy space was transformed into an exercise room and enhanced for this purpose as follows: Fluorescent light fixtures recessed into the ceiling provide cool lighting without reducing headroom; windows on three walls balance the natural light and allow for cross ventilation; a mirrored wall widens the appearance of the space and the wood paneled end wall warms the space with the same richness found in the rest of the house.
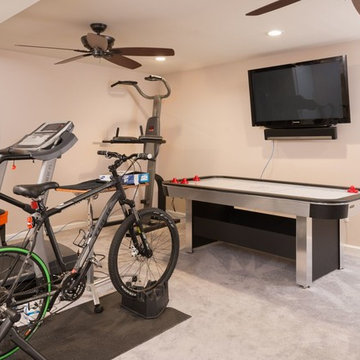
Inspiration for a large contemporary home weight room in San Francisco with beige walls, carpet and grey floors.
Home Gym with Beige Walls and Orange Walls Ideas and Designs
9