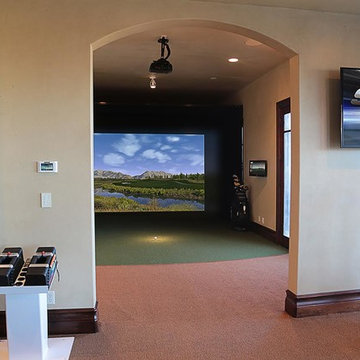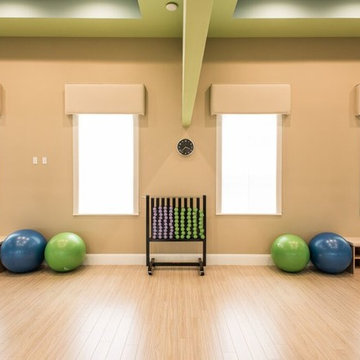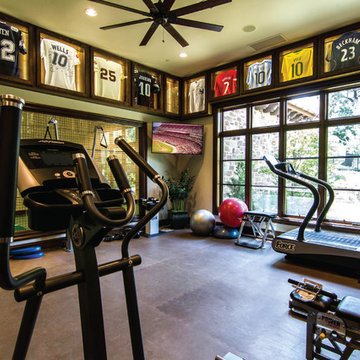Home Gym with Beige Walls and Purple Walls Ideas and Designs
Refine by:
Budget
Sort by:Popular Today
21 - 40 of 1,273 photos
Item 1 of 3

The client had a finished basement space that was not functioning for the entire family. He spent a lot of time in his gym, which was not large enough to accommodate all his equipment and did not offer adequate space for aerobic activities. To appeal to the client's entertaining habits, a bar, gaming area, and proper theater screen needed to be added. There were some ceiling and lolly column restraints that would play a significant role in the layout of our new design, but the Gramophone Team was able to create a space in which every detail appeared to be there from the beginning. Rustic wood columns and rafters, weathered brick, and an exposed metal support beam all add to this design effect becoming real.
Maryland Photography Inc.
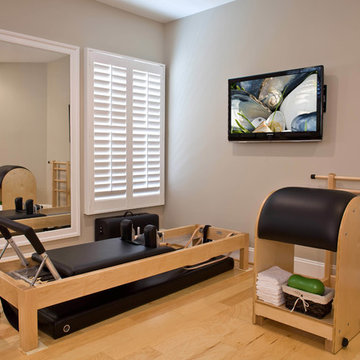
Inspiration for a traditional home gym in DC Metro with beige walls and light hardwood flooring.

Stuart Wade, Envision Virtual Tours
The design goal was to produce a corporate or family retreat that could best utilize the uniqueness and seclusion as the only private residence, deep-water hammock directly assessable via concrete bridge in the Southeastern United States.
Little Hawkins Island was seven years in the making from design and permitting through construction and punch out.
The multiple award winning design was inspired by Spanish Colonial architecture with California Mission influences and developed for the corporation or family who entertains. With 5 custom fireplaces, 75+ palm trees, fountain, courtyards, and extensive use of covered outdoor spaces; Little Hawkins Island is truly a Resort Residence that will easily accommodate parties of 250 or more people.
The concept of a “village” was used to promote movement among 4 independent buildings for residents and guests alike to enjoy the year round natural beauty and climate of the Golden Isles.
The architectural scale and attention to detail throughout the campus is exemplary.
From the heavy mud set Spanish barrel tile roof to the monolithic solid concrete portico with its’ custom carved cartouche at the entrance, every opportunity was seized to match the style and grace of the best properties built in a bygone era.
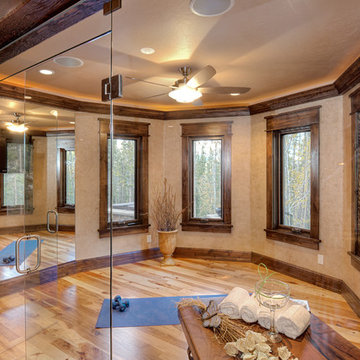
©2012 Darren Edwards Photographs All Rights Reserved
Photo of a traditional home yoga studio in Denver with beige walls, light hardwood flooring and brown floors.
Photo of a traditional home yoga studio in Denver with beige walls, light hardwood flooring and brown floors.
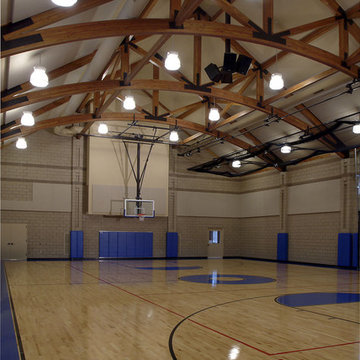
Family recreation building gym
Design ideas for an expansive traditional indoor sports court in Grand Rapids with beige walls, light hardwood flooring and feature lighting.
Design ideas for an expansive traditional indoor sports court in Grand Rapids with beige walls, light hardwood flooring and feature lighting.
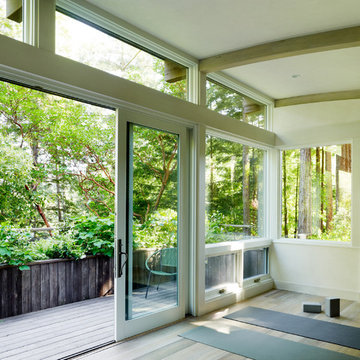
Photo by Joe Fletcher
General Contractor: JP Builders, Inc.
( http://www.houzz.com/pro/jpbuilders/jp-builders-inc)

Inspiration for a classic multi-use home gym in DC Metro with beige walls, dark hardwood flooring and brown floors.
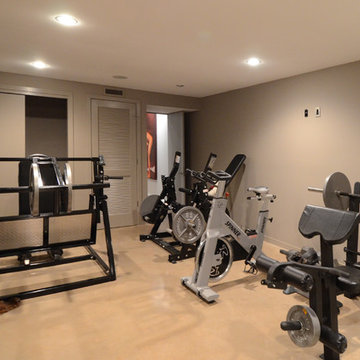
Photo of a medium sized classic home weight room in Baltimore with beige floors, beige walls and concrete flooring.
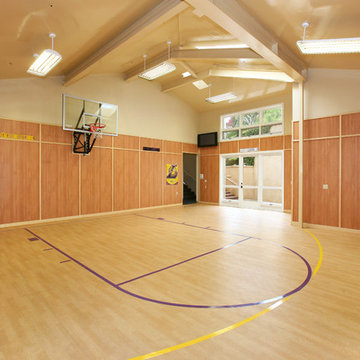
Vincent Ivicevic
Design ideas for an expansive contemporary indoor sports court in Orange County with beige walls, light hardwood flooring and feature lighting.
Design ideas for an expansive contemporary indoor sports court in Orange County with beige walls, light hardwood flooring and feature lighting.

Inspiration for a large classic home gym in Chicago with beige walls and light hardwood flooring.
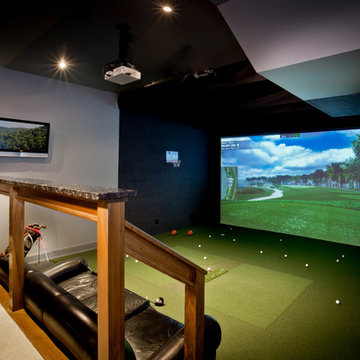
Don Schulte Photography
Design ideas for a large modern multi-use home gym in Detroit with beige walls, carpet and green floors.
Design ideas for a large modern multi-use home gym in Detroit with beige walls, carpet and green floors.

Spacecrafting Photography
Photo of a medium sized classic home yoga studio in Minneapolis with beige walls, vinyl flooring and black floors.
Photo of a medium sized classic home yoga studio in Minneapolis with beige walls, vinyl flooring and black floors.
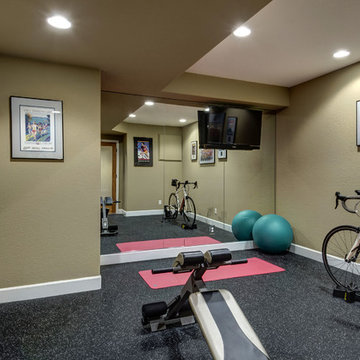
©Finished Basement Company
Large classic multi-use home gym in Denver with beige walls and black floors.
Large classic multi-use home gym in Denver with beige walls and black floors.
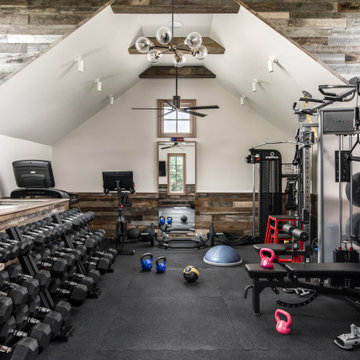
Fitness area above garage
Photo of a large contemporary multi-use home gym in Nashville with beige walls, black floors and a vaulted ceiling.
Photo of a large contemporary multi-use home gym in Nashville with beige walls, black floors and a vaulted ceiling.

Medium sized classic home weight room in Salt Lake City with beige walls, light hardwood flooring and beige floors.
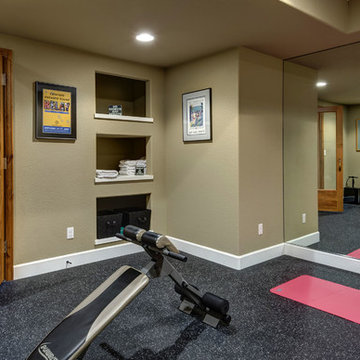
©Finished Basement Company
This is an example of a large traditional multi-use home gym in Denver with beige walls and black floors.
This is an example of a large traditional multi-use home gym in Denver with beige walls and black floors.
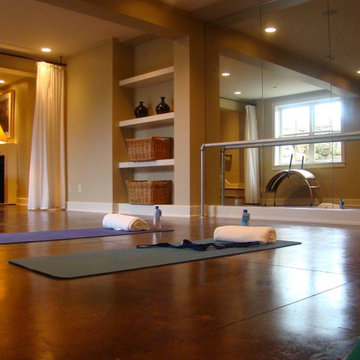
This is an example of a large traditional home yoga studio in Chicago with beige walls and concrete flooring.
Home Gym with Beige Walls and Purple Walls Ideas and Designs
2
