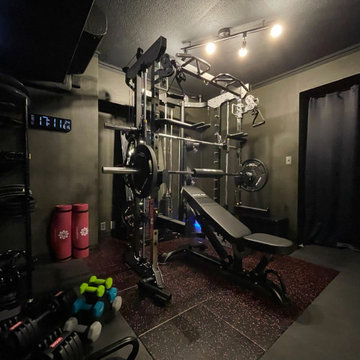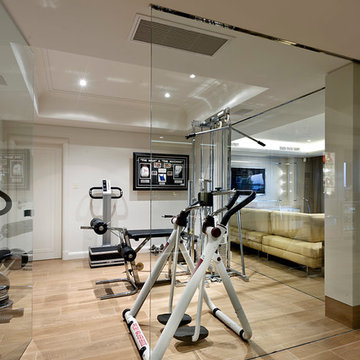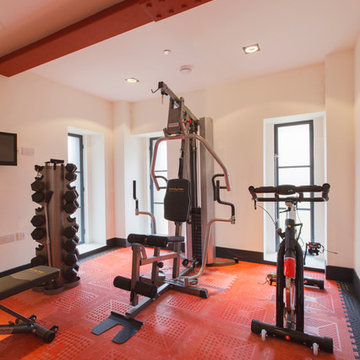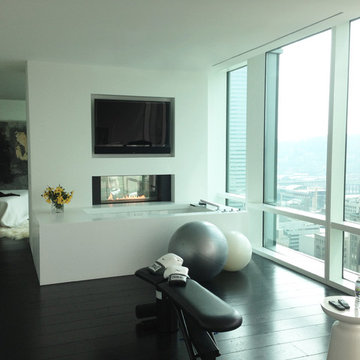Home Gym with Black Walls and White Walls Ideas and Designs
Refine by:
Budget
Sort by:Popular Today
141 - 160 of 1,927 photos
Item 1 of 3

Beautifully designed by Giannetti Architects and skillfully built by Morrow & Morrow Construction in 2006 in the highly coveted guard gated Brentwood Circle. The stunning estate features 5bd/5.5ba including maid quarters, library, and detached pool house.
Designer finishes throughout with wide plank hardwood floors, crown molding, and interior service elevator. Sumptuous master suite and bath with large terrace overlooking pool and yard. 3 additional bedroom suites + dance studio/4th bedroom upstairs.
Spacious family room with custom built-ins, eat-in cook's kitchen with top of the line appliances and butler's pantry & nook. Formal living room w/ french limestone fireplace designed by Steve Gianetti and custom made in France, dining room, and office/library with floor-to ceiling mahogany built-in bookshelves & rolling ladder. Serene backyard with swimmer's pool & spa. Private and secure yet only minutes to the Village. This is a rare offering. Listed with Steven Moritz & Bruno Abisror. Post Rain - Jeff Ong Photos
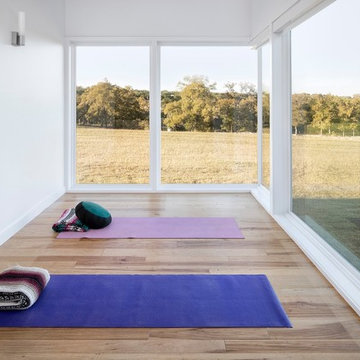
Inspiration for a traditional home yoga studio with white walls and light hardwood flooring.
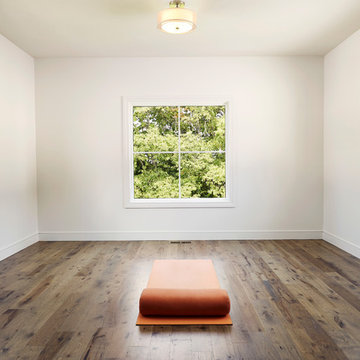
Photography by Starboard & Port of Springfield, Missouri.
Photo of a medium sized farmhouse home yoga studio in Other with white walls and medium hardwood flooring.
Photo of a medium sized farmhouse home yoga studio in Other with white walls and medium hardwood flooring.
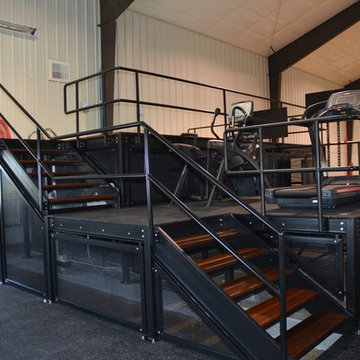
This home gym has everything you'd ever need for a complete workout. And when you're finished exercising, hit the court for a game of hoops. This SwimEx 1000 S swim spa pool is an above ground pool. The owners added metal skirting and a deck around the pool to house their exercise equipment. The beauty of SwimEx pool construction is that these swim spas are self-supporting. All you need is a level slab and you're good to go. Notice the different workout zones in this particular pool. There's a deep well for non-weight bearing exercises, a 99-speed water current on one side of the pool and an integrated treadmill. These smart owners know the benefits of running in the water. Now they are able to run both in and out of the water for ultimate cardio workouts.
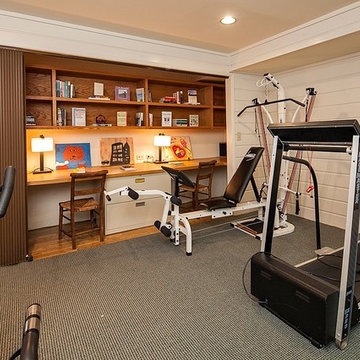
This bonus room was being used as an exercise room by the homeowners. Since the closets were transformed into home work area, we decided to stage it as such, to showcase the potential usages of this room.
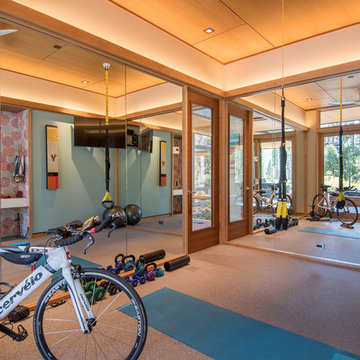
Crestwood Construction, Jeff Freeman Photography
This is an example of a medium sized modern multi-use home gym in Other with white walls and brown floors.
This is an example of a medium sized modern multi-use home gym in Other with white walls and brown floors.
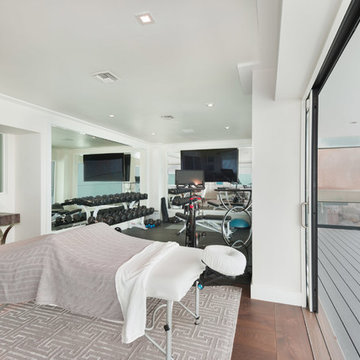
Design ideas for a medium sized nautical multi-use home gym in Los Angeles with white walls and black floors.
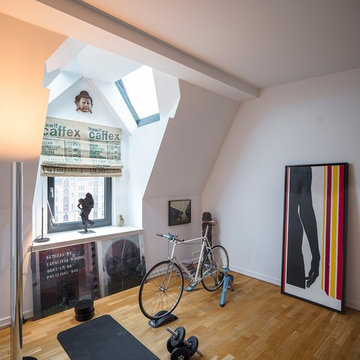
Design ideas for a small contemporary multi-use home gym in Hamburg with white walls, medium hardwood flooring and brown floors.
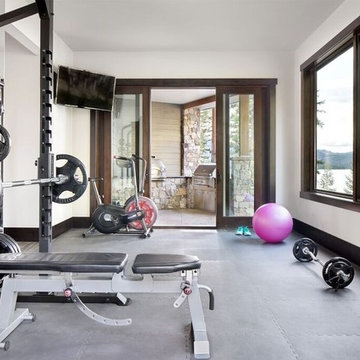
Inspiration for a medium sized rustic multi-use home gym in Other with white walls and grey floors.
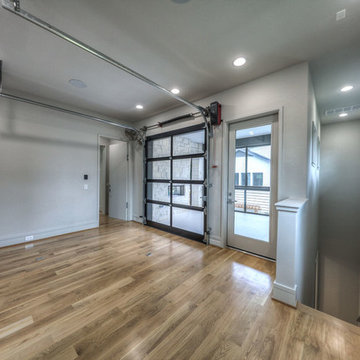
exercise room at top of hidden master stairway. doors lead to screened porch. sheet rock niches for workout gloves, drink, headphones, towels, or anything needed around exercise equipment. the garage door opens to balcony that is screened-in with a fireplace. part of the multi-room master suite.
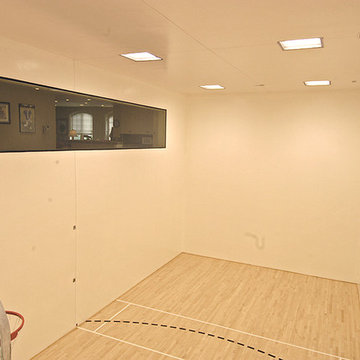
Home built by Arjay Builders Inc.
Inspiration for an expansive rustic indoor sports court in Omaha with white walls and light hardwood flooring.
Inspiration for an expansive rustic indoor sports court in Omaha with white walls and light hardwood flooring.
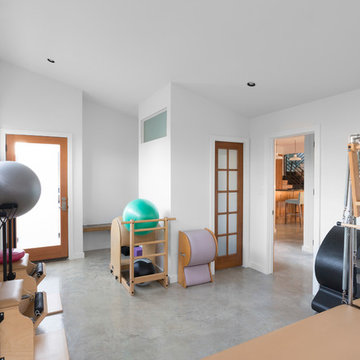
Whit Preston, Photographer
Photo of a contemporary home yoga studio in Austin with white walls and concrete flooring.
Photo of a contemporary home yoga studio in Austin with white walls and concrete flooring.
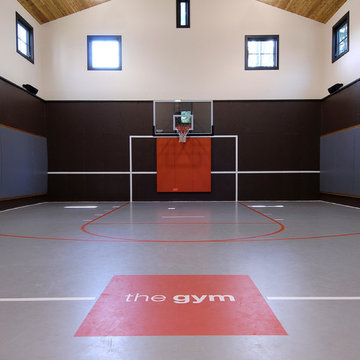
Carol Kurth Architecture, PC and Marie Aiello Design Sutdio, Peter Krupenye Photography
Photo of a large contemporary indoor sports court in New York with black walls and lino flooring.
Photo of a large contemporary indoor sports court in New York with black walls and lino flooring.

In transforming their Aspen retreat, our clients sought a departure from typical mountain decor. With an eclectic aesthetic, we lightened walls and refreshed furnishings, creating a stylish and cosmopolitan yet family-friendly and down-to-earth haven.
The gym area features wooden accents in equipment and a stylish accent wall, complemented by striking artwork, creating a harmonious blend of functionality and aesthetic appeal.
---Joe McGuire Design is an Aspen and Boulder interior design firm bringing a uniquely holistic approach to home interiors since 2005.
For more about Joe McGuire Design, see here: https://www.joemcguiredesign.com/
To learn more about this project, see here:
https://www.joemcguiredesign.com/earthy-mountain-modern
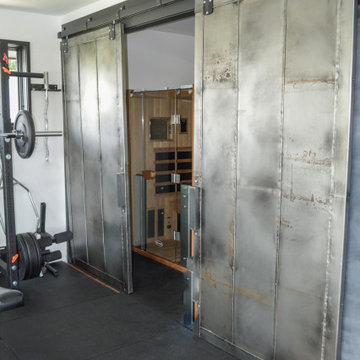
This lovely, contemporary lakeside home underwent a major renovation that also involved a two-story addition. Every room’s design takes full advantage of the stunning lake view. Second-floor changes include all new flooring from Urban Floor in a workout room / home gym with a sauna hidden behind a sliding industrial metal door.
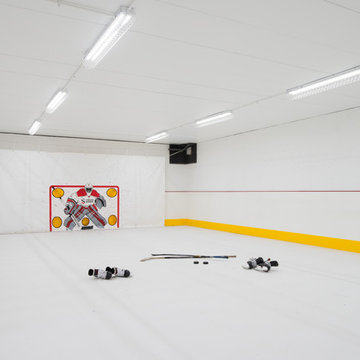
Design ideas for a contemporary indoor sports court in Minneapolis with white walls and white floors.
Home Gym with Black Walls and White Walls Ideas and Designs
8
