Home Gym with Concrete Flooring and Grey Floors Ideas and Designs
Refine by:
Budget
Sort by:Popular Today
1 - 20 of 104 photos
Item 1 of 3

Spacecrafting
Small contemporary home weight room in Minneapolis with grey walls, concrete flooring and grey floors.
Small contemporary home weight room in Minneapolis with grey walls, concrete flooring and grey floors.
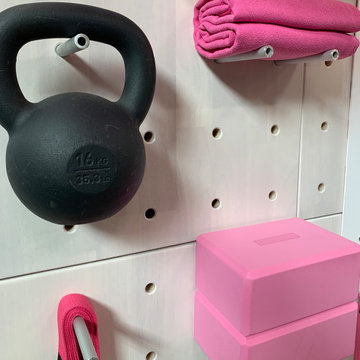
The myWall system is the perfect fit for anyone working out from home. The system provides a fully customizable workout area with limited space requirements. The myWall panels are perfect for Yoga and Barre enthusiasts.

Modern Landscape Design, Indianapolis, Butler-Tarkington Neighborhood - Hara Design LLC (designer) - Christopher Short, Derek Mills, Paul Reynolds, Architects, HAUS Architecture + WERK | Building Modern - Construction Managers - Architect Custom Builders
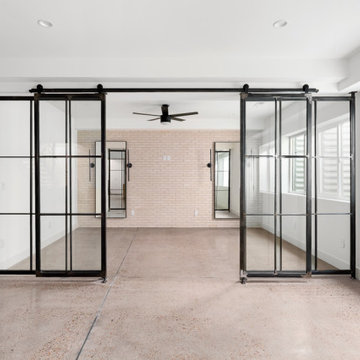
Photo of a modern multi-use home gym in Denver with white walls, concrete flooring and grey floors.
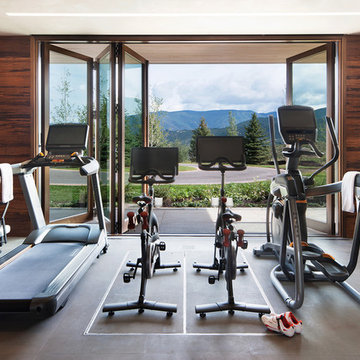
David O. Marlow Photography
This is an example of a rustic home gym in Denver with brown walls, concrete flooring and grey floors.
This is an example of a rustic home gym in Denver with brown walls, concrete flooring and grey floors.

Inspiration for a medium sized classic multi-use home gym in St Louis with grey walls, concrete flooring and grey floors.
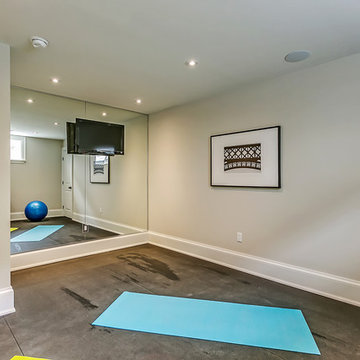
Design ideas for a medium sized traditional multi-use home gym in Toronto with beige walls, concrete flooring and grey floors.
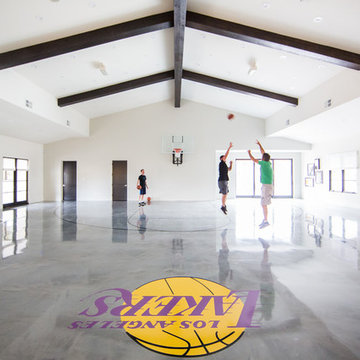
Ryan Garvin
Photo of an expansive mediterranean indoor sports court in San Diego with white walls, concrete flooring and grey floors.
Photo of an expansive mediterranean indoor sports court in San Diego with white walls, concrete flooring and grey floors.

This ADU home gym enjoys plenty of natural light with skylights and large sliding doors.
This is an example of a large classic multi-use home gym in San Francisco with white walls, concrete flooring, grey floors and a vaulted ceiling.
This is an example of a large classic multi-use home gym in San Francisco with white walls, concrete flooring, grey floors and a vaulted ceiling.

Lower Level gym area features white oak walls, polished concrete floors, and large, black-framed windows - Scandinavian Modern Interior - Indianapolis, IN - Trader's Point - Architect: HAUS | Architecture For Modern Lifestyles - Construction Manager: WERK | Building Modern - Christopher Short + Paul Reynolds - Photo: HAUS | Architecture
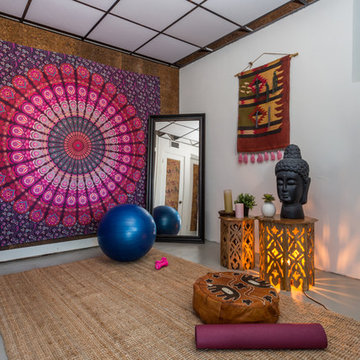
World-inspired home yoga studio in Los Angeles with white walls, concrete flooring, grey floors and a feature wall.

Home gym with workout equipment, concrete wall and flooring and bright blue accent.
Country multi-use home gym in Austin with concrete flooring, grey floors and a feature wall.
Country multi-use home gym in Austin with concrete flooring, grey floors and a feature wall.

Photo of a large traditional multi-use home gym in Other with grey walls, concrete flooring and grey floors.
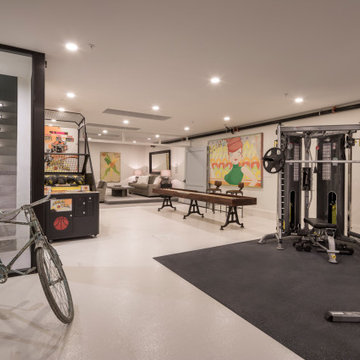
Inspiration for a large modern multi-use home gym in Los Angeles with white walls, concrete flooring, grey floors and a vaulted ceiling.
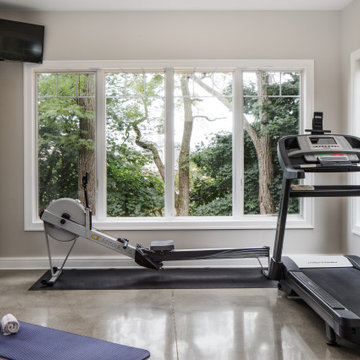
This workout room is located in the lower level of the home. Patio doors open to a covered walkout patio. Large windows outline the space.
Medium sized classic multi-use home gym in Milwaukee with grey walls, concrete flooring and grey floors.
Medium sized classic multi-use home gym in Milwaukee with grey walls, concrete flooring and grey floors.

Modern Landscape Design, Indianapolis, Butler-Tarkington Neighborhood - Hara Design LLC (designer) - HAUS Architecture + WERK | Building Modern - Construction Managers - Architect Custom Builders
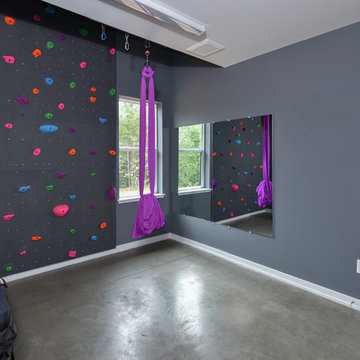
This updated modern small house plan ushers in the outdoors with its wall of windows off the great room. The open concept floor plan allows for conversation with your guests whether you are in the kitchen, dining or great room areas. The two-story great room of this house design ensures the home lives much larger than its 2115 sf of living space. The second-floor master suite with luxury bath makes this home feel like your personal retreat and the loft just off the master is open to the great room below.
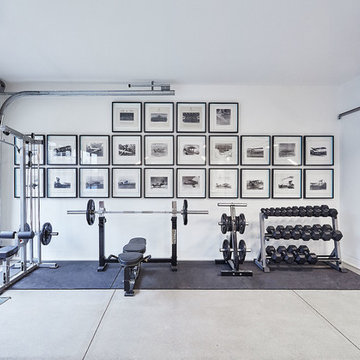
This is an example of a modern home gym in Toronto with white walls, concrete flooring and grey floors.

This small home gym was created for weight lifting.
Medium sized classic home weight room in Atlanta with grey walls, concrete flooring and grey floors.
Medium sized classic home weight room in Atlanta with grey walls, concrete flooring and grey floors.
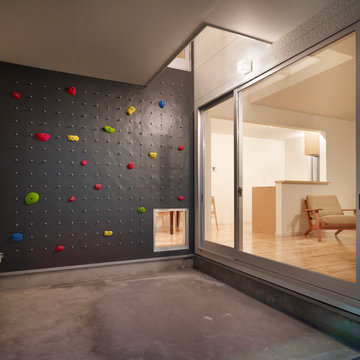
This is an example of a contemporary home climbing wall in Tokyo with grey walls, concrete flooring and grey floors.
Home Gym with Concrete Flooring and Grey Floors Ideas and Designs
1