Home Gym with Dark Hardwood Flooring and Carpet Ideas and Designs
Refine by:
Budget
Sort by:Popular Today
1 - 20 of 998 photos
Item 1 of 3

Double Arrow Residence by Locati Architects, Interior Design by Locati Interiors, Photography by Roger Wade
Photo of a rustic multi-use home gym in Other with dark hardwood flooring.
Photo of a rustic multi-use home gym in Other with dark hardwood flooring.
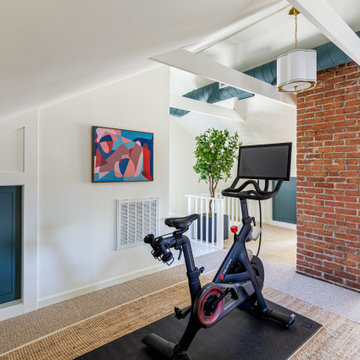
This bonus room turned home office/ exercise space boasted tall ceilings and cool details we accentuated with a thoughtful paint plan. With room to work, play, and cycle, this room checked off all our client's wish list items.
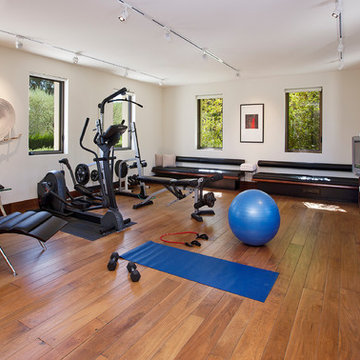
Jim Bartsch
Design ideas for a medium sized mediterranean home gym in Santa Barbara with dark hardwood flooring and brown floors.
Design ideas for a medium sized mediterranean home gym in Santa Barbara with dark hardwood flooring and brown floors.
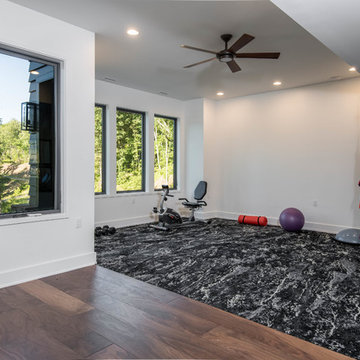
Photo of a medium sized rustic multi-use home gym in Other with white walls, carpet and black floors.

This unique city-home is designed with a center entry, flanked by formal living and dining rooms on either side. An expansive gourmet kitchen / great room spans the rear of the main floor, opening onto a terraced outdoor space comprised of more than 700SF.
The home also boasts an open, four-story staircase flooded with natural, southern light, as well as a lower level family room, four bedrooms (including two en-suite) on the second floor, and an additional two bedrooms and study on the third floor. A spacious, 500SF roof deck is accessible from the top of the staircase, providing additional outdoor space for play and entertainment.
Due to the location and shape of the site, there is a 2-car, heated garage under the house, providing direct entry from the garage into the lower level mudroom. Two additional off-street parking spots are also provided in the covered driveway leading to the garage.
Designed with family living in mind, the home has also been designed for entertaining and to embrace life's creature comforts. Pre-wired with HD Video, Audio and comprehensive low-voltage services, the home is able to accommodate and distribute any low voltage services requested by the homeowner.
This home was pre-sold during construction.
Steve Hall, Hedrich Blessing
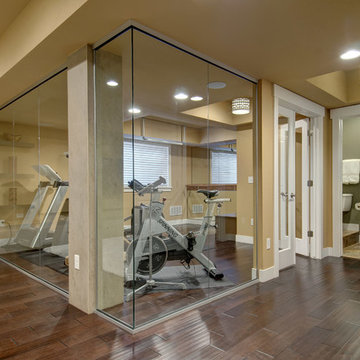
Basement workout area with glass walls and workout equipment. ©Finished Basement Company
Medium sized traditional multi-use home gym in Denver with beige walls, dark hardwood flooring and brown floors.
Medium sized traditional multi-use home gym in Denver with beige walls, dark hardwood flooring and brown floors.

Matthew Millman
Medium sized modern home yoga studio in San Francisco with dark hardwood flooring.
Medium sized modern home yoga studio in San Francisco with dark hardwood flooring.
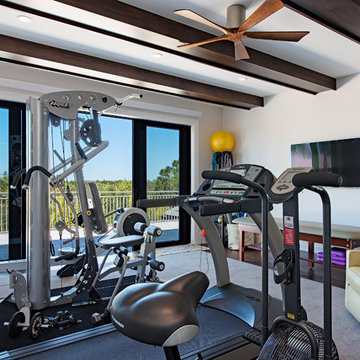
Classic multi-use home gym in Miami with white walls, dark hardwood flooring and brown floors.

Marina Storm
Medium sized contemporary indoor sports court in Chicago with grey walls, grey floors and carpet.
Medium sized contemporary indoor sports court in Chicago with grey walls, grey floors and carpet.
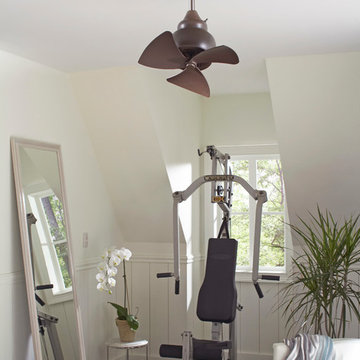
Photo of a small classic home weight room in San Diego with white walls and dark hardwood flooring.

Above the Gameroom
Quality Craftsman Inc is an award-winning Dallas remodeling contractor specializing in custom design work, new home construction, kitchen remodeling, bathroom remodeling, room additions and complete home renovations integrating contemporary stylings and features into existing homes in neighborhoods throughout North Dallas.
How can we help improve your living space?
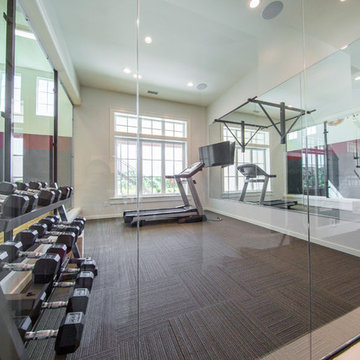
Custom Home Design by Joe Carrick Design. Built by Highland Custom Homes. Photography by Nick Bayless Photography
Design ideas for a large traditional home weight room in Salt Lake City with beige walls and carpet.
Design ideas for a large traditional home weight room in Salt Lake City with beige walls and carpet.

A Modern Farmhouse set in a prairie setting exudes charm and simplicity. Wrap around porches and copious windows make outdoor/indoor living seamless while the interior finishings are extremely high on detail. In floor heating under porcelain tile in the entire lower level, Fond du Lac stone mimicking an original foundation wall and rough hewn wood finishes contrast with the sleek finishes of carrera marble in the master and top of the line appliances and soapstone counters of the kitchen. This home is a study in contrasts, while still providing a completely harmonious aura.

The home gym is hidden behind a unique entrance comprised of curved barn doors on an exposed track over stacked stone.
---
Project by Wiles Design Group. Their Cedar Rapids-based design studio serves the entire Midwest, including Iowa City, Dubuque, Davenport, and Waterloo, as well as North Missouri and St. Louis.
For more about Wiles Design Group, see here: https://wilesdesigngroup.com/
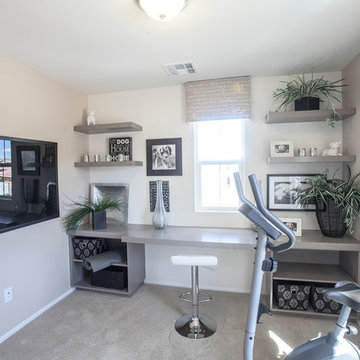
Design ideas for a small classic multi-use home gym in Las Vegas with grey walls and carpet.
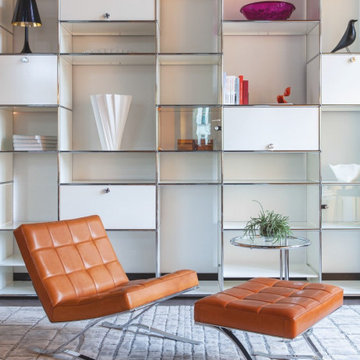
Horn Lounge Chair in Cognac / Chrome
Photo of a medium sized retro home gym in Atlanta with carpet.
Photo of a medium sized retro home gym in Atlanta with carpet.
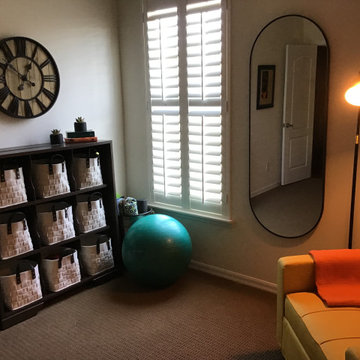
Small retro multi-use home gym in Orlando with white walls, carpet and brown floors.
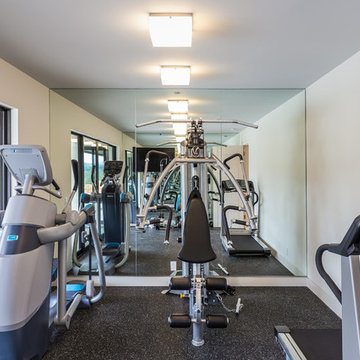
A home gym for those fitness lovers. A mirrored wall to see your progress and glass sliding doors to enjoy the outdoor view. This way homeowners can work out in the privacy of their home.

Josh Caldwell Photography
Photo of a classic multi-use home gym in Denver with beige walls, carpet, brown floors and a feature wall.
Photo of a classic multi-use home gym in Denver with beige walls, carpet, brown floors and a feature wall.

The lighting design in this rustic barn with a modern design was the designed and built by lighting designer Mike Moss. This was not only a dream to shoot because of my love for rustic architecture but also because the lighting design was so well done it was a ease to capture. Photography by Vernon Wentz of Ad Imagery
Home Gym with Dark Hardwood Flooring and Carpet Ideas and Designs
1