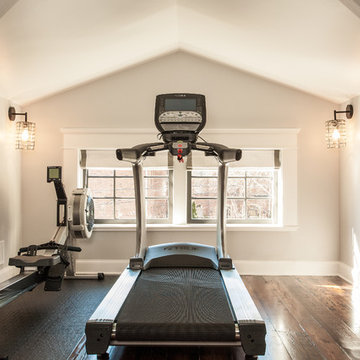Home Gym with Dark Hardwood Flooring and Cork Flooring Ideas and Designs
Refine by:
Budget
Sort by:Popular Today
1 - 20 of 479 photos
Item 1 of 3
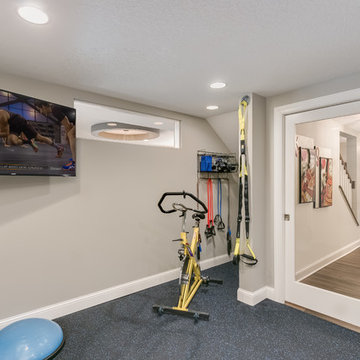
Photo of a medium sized classic multi-use home gym in Minneapolis with grey walls, cork flooring and blue floors.
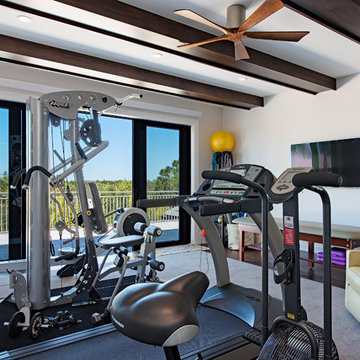
Classic multi-use home gym in Miami with white walls, dark hardwood flooring and brown floors.
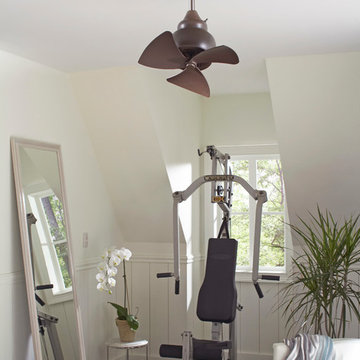
Photo of a small classic home weight room in San Diego with white walls and dark hardwood flooring.

Photo of a contemporary home gym in Phoenix with black walls, dark hardwood flooring, black floors and a feature wall.

Home Gym with cabinet drop zone, floor to ceiling mirrors, tvs, and sauna
Medium sized traditional home weight room in Denver with grey walls, cork flooring and grey floors.
Medium sized traditional home weight room in Denver with grey walls, cork flooring and grey floors.
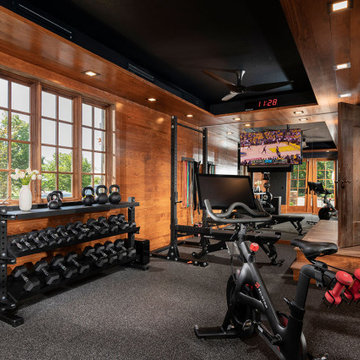
Photo of a medium sized multi-use home gym in Other with cork flooring, grey floors and a drop ceiling.
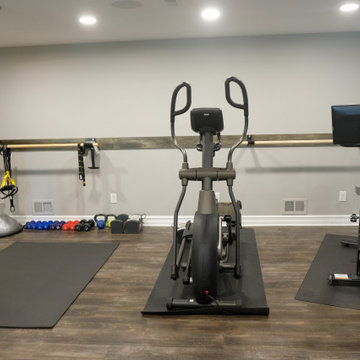
This is an example of a small modern multi-use home gym in Detroit with grey walls, dark hardwood flooring and brown floors.
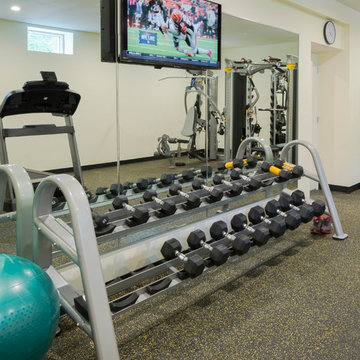
Design ideas for a large modern home weight room in Boston with beige walls, cork flooring and black floors.
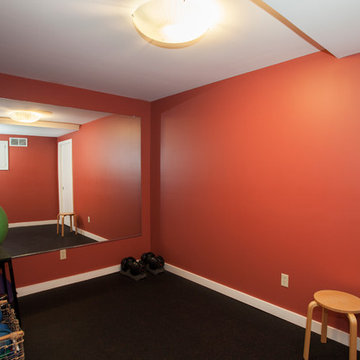
A modern home gym located in the newly remodeled basement.
RUDLOFF Custom Builders, is a residential construction company that connects with clients early in the design phase to ensure every detail of your project is captured just as you imagined. RUDLOFF Custom Builders will create the project of your dreams that is executed by on-site project managers and skilled craftsman, while creating lifetime client relationships that are build on trust and integrity.
We are a full service, certified remodeling company that covers all of the Philadelphia suburban area including West Chester, Gladwynne, Malvern, Wayne, Haverford and more.
As a 6 time Best of Houzz winner, we look forward to working with you n your next project.
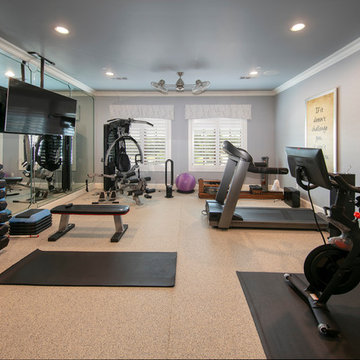
Design ideas for a large classic home weight room in Dallas with grey walls and cork flooring.
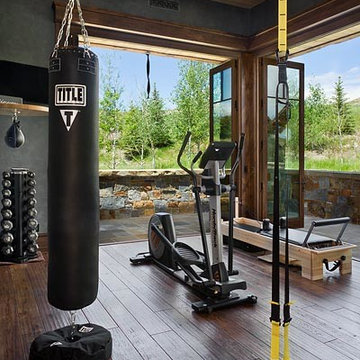
Classic multi-use home gym in Other with grey walls and dark hardwood flooring.

This condo was designed for a great client: a young professional male with modern and unfussy sensibilities. The goal was to create a space that represented this by using clean lines and blending natural and industrial tones and materials. Great care was taken to be sure that interest was created through a balance of high contrast and simplicity. And, of course, the entire design is meant to support and not distract from the incredible views.
Photos by: Chipper Hatter
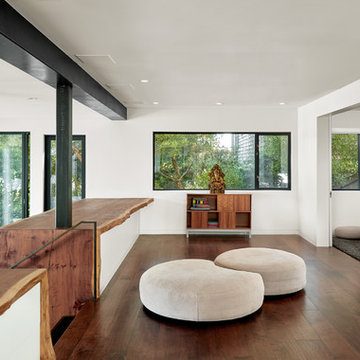
Design ideas for a medium sized modern home yoga studio in San Francisco with white walls, dark hardwood flooring and brown floors.

This is an example of a large classic multi-use home gym in Calgary with grey walls, cork flooring and black floors.

Inspiration for a classic indoor sports court in Minneapolis with grey walls, dark hardwood flooring and grey floors.
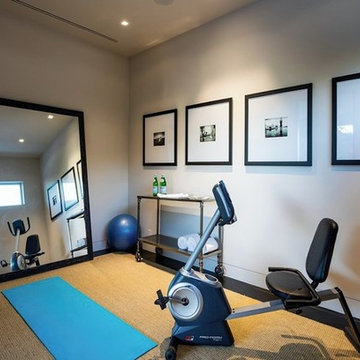
This is an example of a medium sized modern home yoga studio in Los Angeles with white walls and dark hardwood flooring.

Arnal Photography
Classic home yoga studio in Toronto with grey walls, dark hardwood flooring and feature lighting.
Classic home yoga studio in Toronto with grey walls, dark hardwood flooring and feature lighting.

Beautifully designed by Giannetti Architects and skillfully built by Morrow & Morrow Construction in 2006 in the highly coveted guard gated Brentwood Circle. The stunning estate features 5bd/5.5ba including maid quarters, library, and detached pool house.
Designer finishes throughout with wide plank hardwood floors, crown molding, and interior service elevator. Sumptuous master suite and bath with large terrace overlooking pool and yard. 3 additional bedroom suites + dance studio/4th bedroom upstairs.
Spacious family room with custom built-ins, eat-in cook's kitchen with top of the line appliances and butler's pantry & nook. Formal living room w/ french limestone fireplace designed by Steve Gianetti and custom made in France, dining room, and office/library with floor-to ceiling mahogany built-in bookshelves & rolling ladder. Serene backyard with swimmer's pool & spa. Private and secure yet only minutes to the Village. This is a rare offering. Listed with Steven Moritz & Bruno Abisror. Post Rain - Jeff Ong Photos

The Ascension - Super Ranch on Acreage in Ridgefield Washington by Cascade West Development Inc. for the Clark County Parade of Homes 2016.
As soon as you pass under the timber framed entry and through the custom 8ft tall double-doors you’re immersed in a landscape of high ceilings, sharp clean lines, soft light and sophisticated trim. The expansive foyer you’re standing in offers a coffered ceiling of 12ft and immediate access to the central stairwell. Procession to the Great Room reveals a wall of light accompanied by every angle of lush forest scenery. Overhead a series of exposed beams invite you to cross the room toward the enchanting, tree-filled windows. In the distance a coffered-box-beam ceiling rests above a dining area glowing with light, flanked by double islands and a wrap-around kitchen, they make every meal at home inclusive. The kitchen is composed to entertain and promote all types of social activity; large work areas, ubiquitous storage and very few walls allow any number of people, large or small, to create or consume comfortably. An integrated outdoor living space, with it’s large fireplace, formidable cooking area and built-in BBQ, acts as an extension of the Great Room further blurring the line between fabricated and organic settings.
Cascade West Facebook: https://goo.gl/MCD2U1
Cascade West Website: https://goo.gl/XHm7Un
These photos, like many of ours, were taken by the good people of ExposioHDR - Portland, Or
Exposio Facebook: https://goo.gl/SpSvyo
Exposio Website: https://goo.gl/Cbm8Ya
Home Gym with Dark Hardwood Flooring and Cork Flooring Ideas and Designs
1
