Home Gym with Exposed Beams and a Wood Ceiling Ideas and Designs
Refine by:
Budget
Sort by:Popular Today
1 - 20 of 159 photos
Item 1 of 3

Wald, Ruhe, Gemütlichkeit. Lassen Sie uns in dieser Umkleide die Natur wahrnehmen und zur Ruhe kommen. Der raumhohe Glasdruck schafft Atmosphäre und gibt dem Vorraum zur Dusche ein Thema.
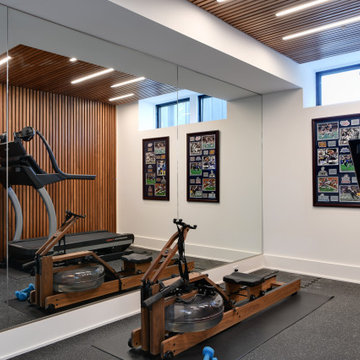
This modern custom home is a beautiful blend of thoughtful design and comfortable living. No detail was left untouched during the design and build process. Taking inspiration from the Pacific Northwest, this home in the Washington D.C suburbs features a black exterior with warm natural woods. The home combines natural elements with modern architecture and features clean lines, open floor plans with a focus on functional living.

Country multi-use home gym in Los Angeles with white walls, ceramic flooring, grey floors and a wood ceiling.

One of nine structures located on the estate, the timber-frame entertaining barn doubles as both a recreational space and an entertaining space in which to host large events.

Louisa, San Clemente Coastal Modern Architecture
The brief for this modern coastal home was to create a place where the clients and their children and their families could gather to enjoy all the beauty of living in Southern California. Maximizing the lot was key to unlocking the potential of this property so the decision was made to excavate the entire property to allow natural light and ventilation to circulate through the lower level of the home.
A courtyard with a green wall and olive tree act as the lung for the building as the coastal breeze brings fresh air in and circulates out the old through the courtyard.
The concept for the home was to be living on a deck, so the large expanse of glass doors fold away to allow a seamless connection between the indoor and outdoors and feeling of being out on the deck is felt on the interior. A huge cantilevered beam in the roof allows for corner to completely disappear as the home looks to a beautiful ocean view and Dana Point harbor in the distance. All of the spaces throughout the home have a connection to the outdoors and this creates a light, bright and healthy environment.
Passive design principles were employed to ensure the building is as energy efficient as possible. Solar panels keep the building off the grid and and deep overhangs help in reducing the solar heat gains of the building. Ultimately this home has become a place that the families can all enjoy together as the grand kids create those memories of spending time at the beach.
Images and Video by Aandid Media.

Go for a spin on the Peloton bike, take in the view, watch the TV and enjoy the warmth of the gas fireplace. Robert Benson Photography.
Design ideas for a medium sized country home gym in New York with beige walls and a wood ceiling.
Design ideas for a medium sized country home gym in New York with beige walls and a wood ceiling.

Custom home gym with space for multi-use & activities.
Design ideas for a contemporary multi-use home gym in Chicago with beige walls, vinyl flooring and exposed beams.
Design ideas for a contemporary multi-use home gym in Chicago with beige walls, vinyl flooring and exposed beams.

We are excited to share the grand reveal of this fantastic home gym remodel we recently completed. What started as an unfinished basement transformed into a state-of-the-art home gym featuring stunning design elements including hickory wood accents, dramatic charcoal and gold wallpaper, and exposed black ceilings. With all the equipment needed to create a commercial gym experience at home, we added a punching column, rubber flooring, dimmable LED lighting, a ceiling fan, and infrared sauna to relax in after the workout!

Walls are removed and a small bedroom is converted into an exercise room with mirror walls, ballet bar, yoga space and plenty of room for fitness equipment.

This is an example of a medium sized world-inspired home yoga studio in Houston with ceramic flooring, brown floors and exposed beams.

Custom designed and design build of indoor basket ball court, home gym and golf simulator.
Expansive contemporary indoor sports court in Boston with brown walls, light hardwood flooring, brown floors and exposed beams.
Expansive contemporary indoor sports court in Boston with brown walls, light hardwood flooring, brown floors and exposed beams.

Get pumped for your workout with your favorite songs, easily played overhead from your phone. Ready to watch a guided workout? That's easy too!
Medium sized contemporary home gym in Philadelphia with grey walls, laminate floors, grey floors, exposed beams and a feature wall.
Medium sized contemporary home gym in Philadelphia with grey walls, laminate floors, grey floors, exposed beams and a feature wall.
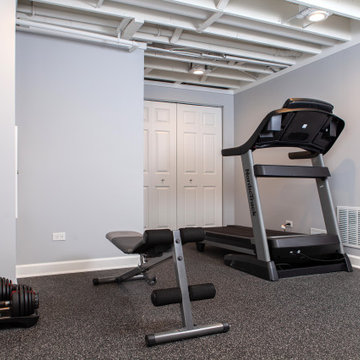
This is an example of a medium sized classic multi-use home gym in Chicago with grey walls, black floors and exposed beams.

Lower Level gym area features white oak walls, polished concrete floors, and large, black-framed windows - Scandinavian Modern Interior - Indianapolis, IN - Trader's Point - Architect: HAUS | Architecture For Modern Lifestyles - Construction Manager: WERK | Building Modern - Christopher Short + Paul Reynolds - Photo: HAUS | Architecture
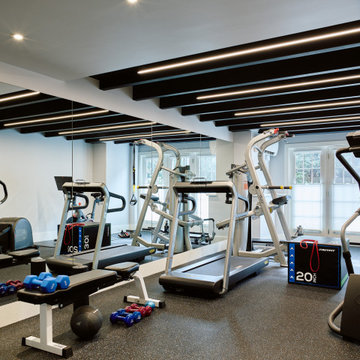
The home gym was created in a previously unfinished basement area. With the on grade appeal, the wall of French doors floods the space with light. The rubber floor is the perfect material for working out on the extensive professional cardio and weight equipment. There is also room for yoga and stretching. Two walls of mirror, LED lighting and an independent HVAC system help it to rival a pro gym.
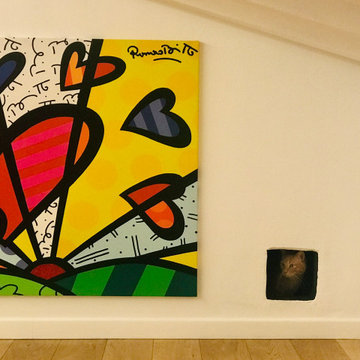
Inspiration for a small contemporary multi-use home gym with white walls, light hardwood flooring and exposed beams.
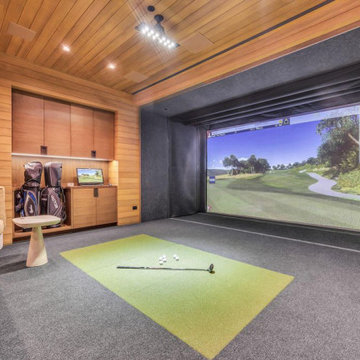
There's even a golf simulator tucked in next to the bowling alley.
This is an example of an expansive modern home gym in Salt Lake City with medium hardwood flooring, brown floors and a wood ceiling.
This is an example of an expansive modern home gym in Salt Lake City with medium hardwood flooring, brown floors and a wood ceiling.
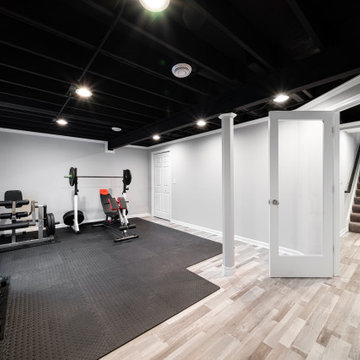
Custom home gym with space for multi-use & activities.
Inspiration for a contemporary multi-use home gym in Chicago with beige walls, vinyl flooring and exposed beams.
Inspiration for a contemporary multi-use home gym in Chicago with beige walls, vinyl flooring and exposed beams.
Get Inspired in a better space for workout.
Photo of a small industrial home weight room in San Francisco with beige walls, concrete flooring, beige floors and exposed beams.
Photo of a small industrial home weight room in San Francisco with beige walls, concrete flooring, beige floors and exposed beams.

Photo of a country indoor sports court in Boston with brown walls, light hardwood flooring, beige floors, exposed beams, a vaulted ceiling and a wood ceiling.
Home Gym with Exposed Beams and a Wood Ceiling Ideas and Designs
1