Home Gym with Light Hardwood Flooring and Limestone Flooring Ideas and Designs
Refine by:
Budget
Sort by:Popular Today
1 - 20 of 925 photos
Item 1 of 3

Photo of a large contemporary home yoga studio in London with beige walls, light hardwood flooring, beige floors, a drop ceiling and a feature wall.
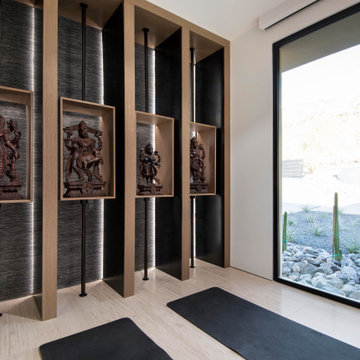
A clever wall treatment of stained oak serves as a gallery for displaying carved wood Hindu statues in a special prayer room where textured black wallpaper is lit up from behind.
Project Details // Now and Zen
Renovation, Paradise Valley, Arizona
Architecture: Drewett Works
Builder: Brimley Development
Interior Designer: Ownby Design
Photographer: Dino Tonn
Millwork: Rysso Peters
Limestone (Demitasse) flooring and walls: Solstice Stone
Windows (Arcadia): Elevation Window & Door
https://www.drewettworks.com/now-and-zen/
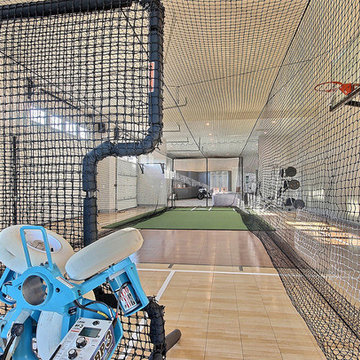
Inspired by the majesty of the Northern Lights and this family's everlasting love for Disney, this home plays host to enlighteningly open vistas and playful activity. Like its namesake, the beloved Sleeping Beauty, this home embodies family, fantasy and adventure in their truest form. Visions are seldom what they seem, but this home did begin 'Once Upon a Dream'. Welcome, to The Aurora.
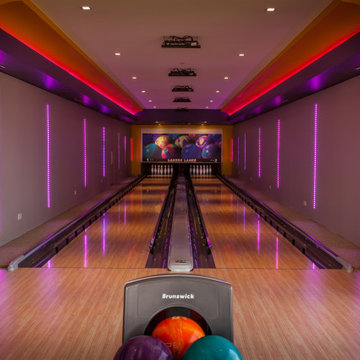
Inspiration for a contemporary indoor sports court in Dallas with multi-coloured walls, light hardwood flooring and beige floors.
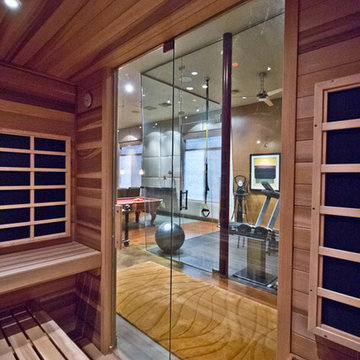
Design ideas for a medium sized traditional multi-use home gym in Phoenix with beige walls and light hardwood flooring.
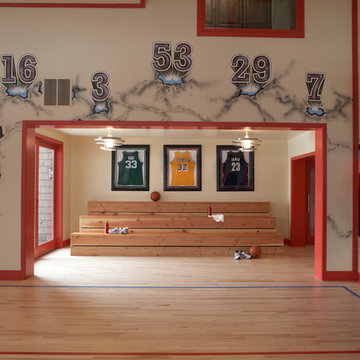
MA Peterson
www.mapeterson.com
Custom bleachers with crawl space hidden below for kids is a great added touch for the big game!
Photo of an expansive industrial indoor sports court in Minneapolis with white walls and light hardwood flooring.
Photo of an expansive industrial indoor sports court in Minneapolis with white walls and light hardwood flooring.
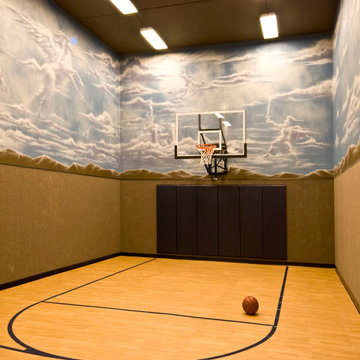
An indoor sports court under the garage, complete with a playhouse in the form of a castle. The playhouse features secret passageways and was originally built in the Casa Del Sol house plan, designed by Walker Home Design.

Customer Paradigm Photography
Photo of a contemporary home gym in Denver with beige walls, light hardwood flooring and a feature wall.
Photo of a contemporary home gym in Denver with beige walls, light hardwood flooring and a feature wall.

A new English Tudor Style residence, outfitted with all the amenities required for a growing family, includes this third-floor space that was developed into an exciting children’s play space. Tucked above the children’s bedroom wing and up a back stair, this space is a counterpoint to the formal areas of the house and provides the kids a place all their own. Large dormer windows allow for a light-filled space. Maple for the floor and end wall provides a warm and durable surface needed to accommodate such activities as basketball, indoor hockey, and the occasional bicycle. A sound-deadening floor system minimizes noise transmission to the spaces below.
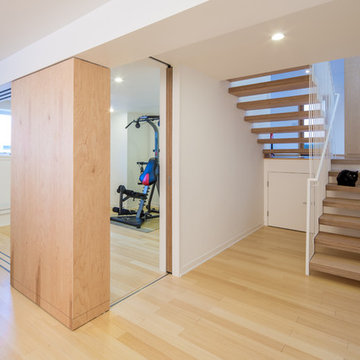
View from remodeled basement family room toward new stair and existing kitchen beyond. New bamboo floors were added to match existing floors on the upper two floors of this split level home. Rolling wall panels and a full height pocket door were created so that the exercise room could be closed off from the seating area of the family room (the panels and door are shown in the open positions).
Brandon Stengel – www.farmkidstudios.com
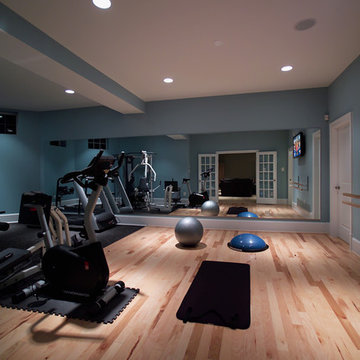
Beautiful exercise space and dance studio. Dance studio includes custom made barre and sprung floor. Rubber exercising flooring in the gynamsium. All design work by Mark Hendricks, Rule4 Building Group in house professional home designer. Entire contract work and painting by Rule4 Building Group, managed by Brent Hanauer, Senior Project Manager. Photos by Yerko H. Pallominy, ProArch Photograhy.
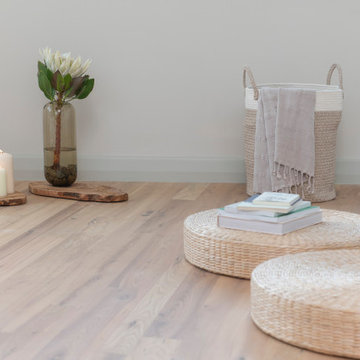
Designed for rest and rejuvenation, the wellness room takes advantage of sweeping ocean views and ample natural lighting. Adjustable lighting with custom linen shades can easily accommodate a variety of uses and lighting needs for the space. A wooden bench made by a local artisan displays fresh flowers, favorite books, and art by Karen Sikie for a calming, nature-inspired backdrop for yoga or meditation.
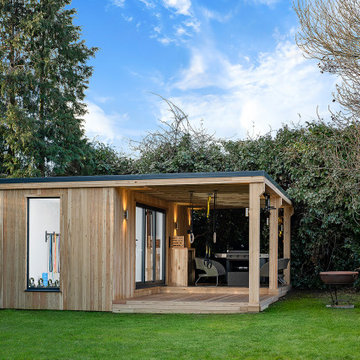
Large contemporary multi-use home gym in London with white walls, light hardwood flooring, beige floors and feature lighting.
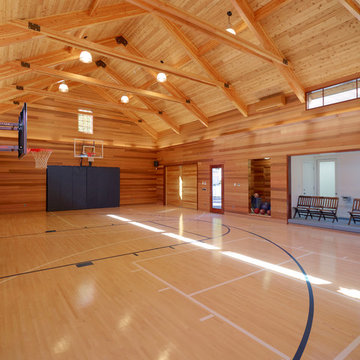
Large classic indoor sports court in Boston with light hardwood flooring, beige floors and brown walls.

1/2 basketball court
James Dixon - Architect,
Keuka Studios, inc. - Cable Railing and Stair builder,
Whetstone Builders, Inc. - GC,
Kast Photographic - Photography
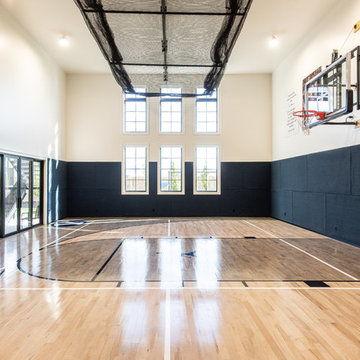
Inspiration for a traditional indoor sports court in Salt Lake City with white walls, light hardwood flooring and beige floors.
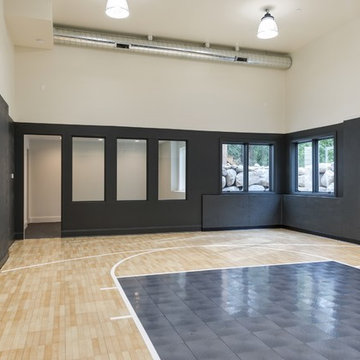
Photo of a large contemporary indoor sports court in Minneapolis with beige floors, black walls and light hardwood flooring.
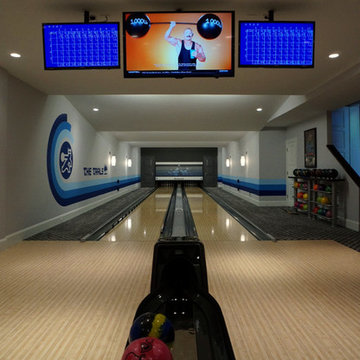
This is an example of a large traditional home gym in Chicago with white walls and light hardwood flooring.
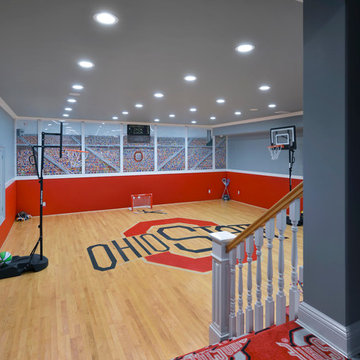
Ric Marder Imagery
Inspiration for a classic indoor sports court in New York with grey walls and light hardwood flooring.
Inspiration for a classic indoor sports court in New York with grey walls and light hardwood flooring.
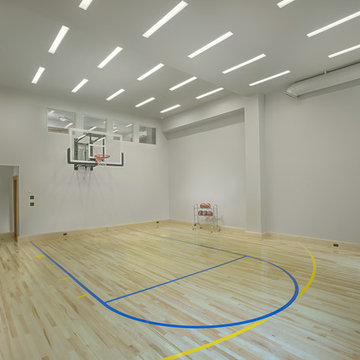
Eric Russell
Inspiration for a contemporary indoor sports court in San Francisco with grey walls, light hardwood flooring and beige floors.
Inspiration for a contemporary indoor sports court in San Francisco with grey walls, light hardwood flooring and beige floors.
Home Gym with Light Hardwood Flooring and Limestone Flooring Ideas and Designs
1