Home Gym with Orange Floors and White Floors Ideas and Designs
Refine by:
Budget
Sort by:Popular Today
81 - 100 of 102 photos
Item 1 of 3
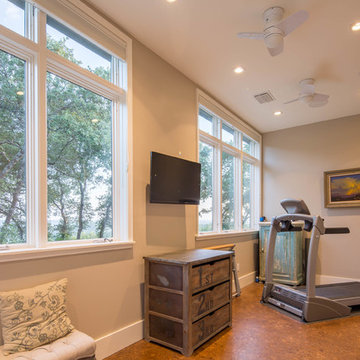
Christopher Davison, AIA
This is an example of a medium sized traditional multi-use home gym in Austin with beige walls, cork flooring and orange floors.
This is an example of a medium sized traditional multi-use home gym in Austin with beige walls, cork flooring and orange floors.
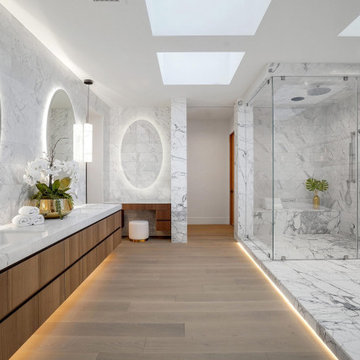
Large and modern master bathroom primary bathroom. Grey and white marble paired with warm wood flooring and door. Expansive curbless shower and freestanding tub sit on raised platform with LED light strip. Modern glass pendants and small black side table add depth to the white grey and wood bathroom. Large skylights act as modern coffered ceiling flooding the room with natural light.
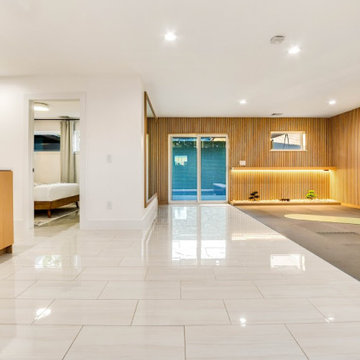
This client was creating an Air BNB and wanted to allow as many guests as possible for the most revenue, and that ls exactly what he got!
With this project my goal was to help my client host as many guests as possible. We always discuss the ideas, talk about paint colors, lighting, decor, and ways to add textures. During construction we do everything needed to execute the design.
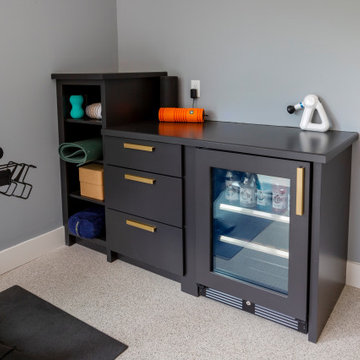
The perfect home gym with built-in cabinetry for a beverage fridge and gym storage!
Inspiration for a large contemporary home weight room in New York with blue walls, cork flooring and white floors.
Inspiration for a large contemporary home weight room in New York with blue walls, cork flooring and white floors.

The client’s coastal New England roots inspired this Shingle style design for a lakefront lot. With a background in interior design, her ideas strongly influenced the process, presenting both challenge and reward in executing her exact vision. Vintage coastal style grounds a thoroughly modern open floor plan, designed to house a busy family with three active children. A primary focus was the kitchen, and more importantly, the butler’s pantry tucked behind it. Flowing logically from the garage entry and mudroom, and with two access points from the main kitchen, it fulfills the utilitarian functions of storage and prep, leaving the main kitchen free to shine as an integral part of the open living area.
An ARDA for Custom Home Design goes to
Royal Oaks Design
Designer: Kieran Liebl
From: Oakdale, Minnesota
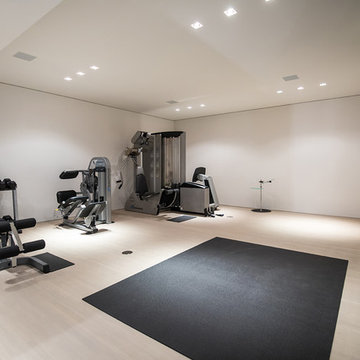
Trousdale Beverly Hills luxury home gym & workout room. Photo by Jason Speth.
Large modern multi-use home gym in Los Angeles with white walls, white floors, a drop ceiling and feature lighting.
Large modern multi-use home gym in Los Angeles with white walls, white floors, a drop ceiling and feature lighting.
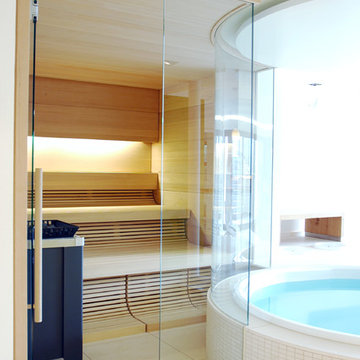
Privater Wellnessbereich mit Sauna und Whirlpool, privatem Fitnessbereich und professioneller Bistroküche für kleine Erfrischungen und Snacks.
Inspiration for a large modern multi-use home gym in Frankfurt with white walls, porcelain flooring and white floors.
Inspiration for a large modern multi-use home gym in Frankfurt with white walls, porcelain flooring and white floors.
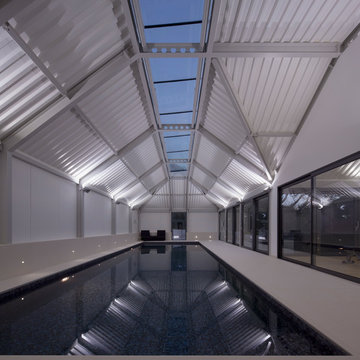
Logan Irvine Macdougall
Medium sized contemporary multi-use home gym in London with white walls, ceramic flooring and white floors.
Medium sized contemporary multi-use home gym in London with white walls, ceramic flooring and white floors.
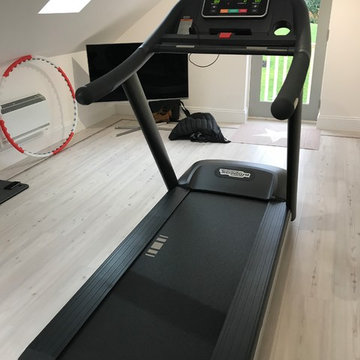
Home gym design
Photo of a small contemporary home weight room in London with beige walls, light hardwood flooring and white floors.
Photo of a small contemporary home weight room in London with beige walls, light hardwood flooring and white floors.
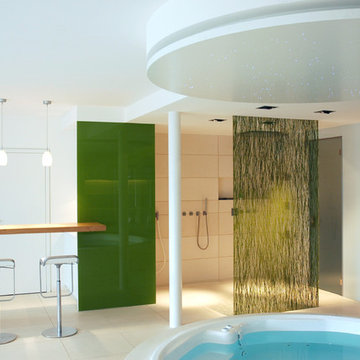
Privater Wellnessbereich mit Sauna und Whirlpool, privatem Fitnessbereich und professioneller Bistroküche für kleine Erfrischungen und Snacks.
Design ideas for a large modern multi-use home gym in Frankfurt with white walls, porcelain flooring, white floors and feature lighting.
Design ideas for a large modern multi-use home gym in Frankfurt with white walls, porcelain flooring, white floors and feature lighting.
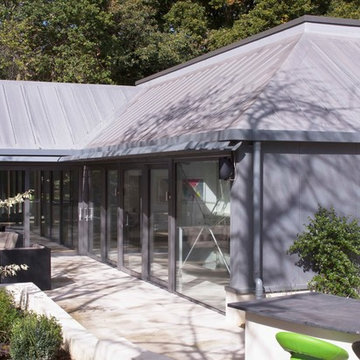
Logan Irvine Macdougall
Inspiration for a medium sized contemporary multi-use home gym in London with white walls, ceramic flooring and white floors.
Inspiration for a medium sized contemporary multi-use home gym in London with white walls, ceramic flooring and white floors.
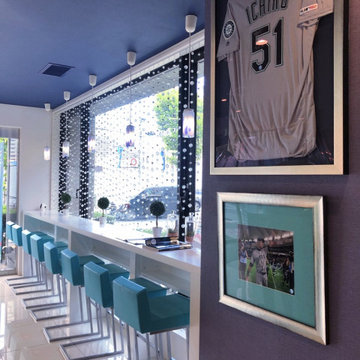
会員制スポーツジムのインテリア。墨出しが始まってから(Before画像参照)の依頼で設計事務所のデザインが納得いかないままにスタートしたプロジェクト。急遽オーナー様のご自宅を軒手掛けたことがご縁でご依頼があり、担当することになりました。ジム内部のインテリアから看板含むファサードまで短期で仕上げなければならないため、工期の厳しい物件でした。コンセプトは都会に潤いある空間を!ということでオーナー様のキーカラー、ブルーのカラーパレットグラデーションで仕上げました。
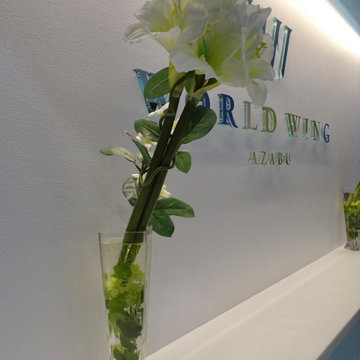
会員制スポーツジムのインテリア。
フラワーアレンジメント。空間に合わせてアシンメトリーな仕上がり
Expansive contemporary home weight room in Tokyo with blue walls, ceramic flooring, white floors and a wallpapered ceiling.
Expansive contemporary home weight room in Tokyo with blue walls, ceramic flooring, white floors and a wallpapered ceiling.
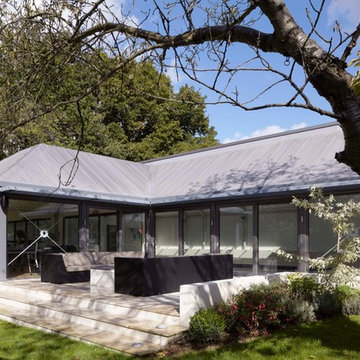
Logan Irvine Macdougall
Inspiration for a medium sized contemporary multi-use home gym in London with white walls, ceramic flooring and white floors.
Inspiration for a medium sized contemporary multi-use home gym in London with white walls, ceramic flooring and white floors.
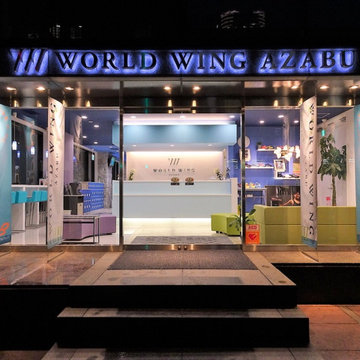
ファサードデザイン
Inspiration for an expansive contemporary home weight room in Tokyo with blue walls, ceramic flooring, white floors and a wallpapered ceiling.
Inspiration for an expansive contemporary home weight room in Tokyo with blue walls, ceramic flooring, white floors and a wallpapered ceiling.
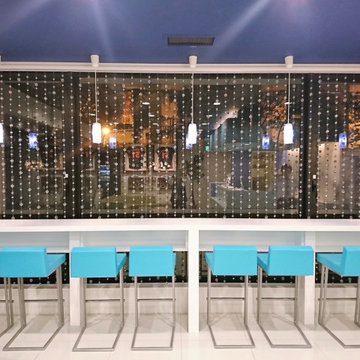
会員制スポーツジムのインテリア。墨出しが始まってから(Before画像参照)の依頼で設計事務所のデザインが納得いかないままにスタートしたプロジェクト。急遽オーナー様のご自宅を3物件手掛けたことがご縁でご依頼があり、担当することになりました。ジム内部のインテリアから看板含むファサードまで短期で仕上げなければならないため、工期の厳しい物件でした。コンセプトは都会に潤いある空間を!ということでオーナー様のキーカラー、ブルーのカラーパレットグラデーションで仕上げました。
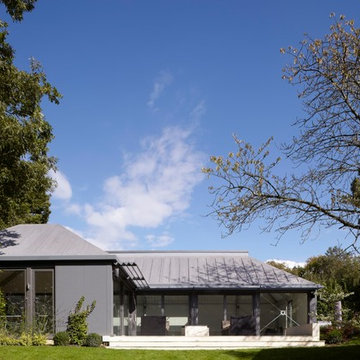
Logan Irvine Macdougall
This is an example of a medium sized contemporary multi-use home gym in London with white walls, ceramic flooring and white floors.
This is an example of a medium sized contemporary multi-use home gym in London with white walls, ceramic flooring and white floors.
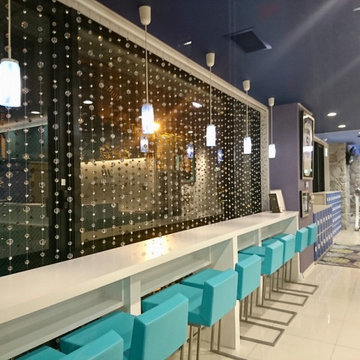
会員制スポーツジムのインテリア。墨出しが始まってから(Before画像参照)の依頼で設計事務所のデザインが納得いかないままにスタートしたプロジェクト。急遽オーナー様のご自宅を3物件手掛けたことがご縁でご依頼があり、担当することになりました。ジム内部のインテリアから看板含むファサードまで短期で仕上げなければならないため、工期の厳しい物件でした。コンセプトは都会に潤いある空間を!ということでオーナー様のキーカラー、ブルーのカラーパレットグラデーションで仕上げました。
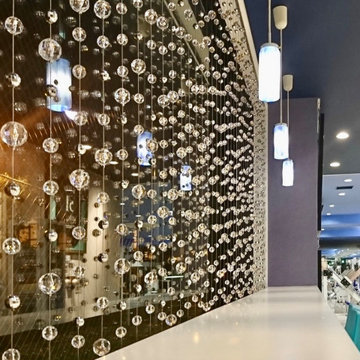
キラキラしたカーテンをつけて下さいというご要望でクリスタルで仕上げました。
Photo of an expansive contemporary home weight room in Tokyo with blue walls, ceramic flooring, white floors and a wallpapered ceiling.
Photo of an expansive contemporary home weight room in Tokyo with blue walls, ceramic flooring, white floors and a wallpapered ceiling.

ディスプレーデザイン
Design ideas for an expansive contemporary home weight room in Tokyo with blue walls, ceramic flooring, white floors and a wallpapered ceiling.
Design ideas for an expansive contemporary home weight room in Tokyo with blue walls, ceramic flooring, white floors and a wallpapered ceiling.
Home Gym with Orange Floors and White Floors Ideas and Designs
5