Home Gym with Vinyl Flooring and Porcelain Flooring Ideas and Designs
Refine by:
Budget
Sort by:Popular Today
1 - 20 of 521 photos
Item 1 of 3
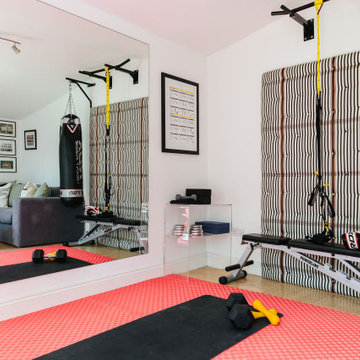
This sleek home gym is perfect for those who struggle to find the time to go to the gym downtown.
Design ideas for a medium sized contemporary multi-use home gym in London with white walls, vinyl flooring and beige floors.
Design ideas for a medium sized contemporary multi-use home gym in London with white walls, vinyl flooring and beige floors.
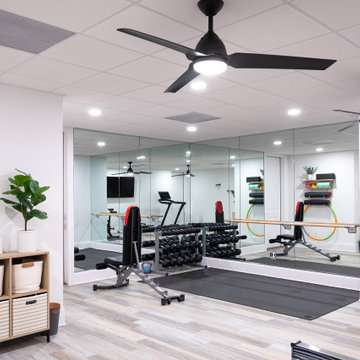
An unfinished portion of the basement is now this family's new workout room. Careful attention was given to create a bright and inviting space. Details such as recessed lighting, walls of mirrors, and organized storage for exercise equipment add to the appeal. Luxury vinyl tile (LVT) is the perfect choice of flooring.
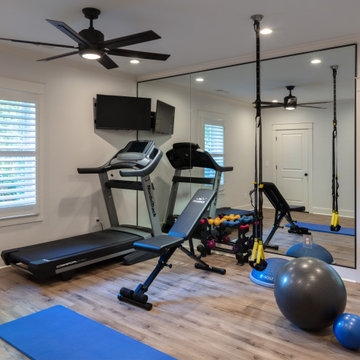
Oversized, metal and glass sliding doors separate the living room from the fully equipped home gym with mirrored walls and state of the art workout equipment.

The Design Styles Architecture team beautifully remodeled the exterior and interior of this Carolina Circle home. The home was originally built in 1973 and was 5,860 SF; the remodel added 1,000 SF to the total under air square-footage. The exterior of the home was revamped to take your typical Mediterranean house with yellow exterior paint and red Spanish style roof and update it to a sleek exterior with gray roof, dark brown trim, and light cream walls. Additions were done to the home to provide more square footage under roof and more room for entertaining. The master bathroom was pushed out several feet to create a spacious marbled master en-suite with walk in shower, standing tub, walk in closets, and vanity spaces. A balcony was created to extend off of the second story of the home, creating a covered lanai and outdoor kitchen on the first floor. Ornamental columns and wrought iron details inside the home were removed or updated to create a clean and sophisticated interior. The master bedroom took the existing beam support for the ceiling and reworked it to create a visually stunning ceiling feature complete with up-lighting and hanging chandelier creating a warm glow and ambiance to the space. An existing second story outdoor balcony was converted and tied in to the under air square footage of the home, and is now used as a workout room that overlooks the ocean. The existing pool and outdoor area completely updated and now features a dock, a boat lift, fire features and outdoor dining/ kitchen.
Photo by: Design Styles Architecture

Custom home gym Reunion Resort Kissimmee FL by Landmark Custom Builder & Remodeling
Photo of a small classic multi-use home gym in Orlando with beige walls, porcelain flooring and brown floors.
Photo of a small classic multi-use home gym in Orlando with beige walls, porcelain flooring and brown floors.
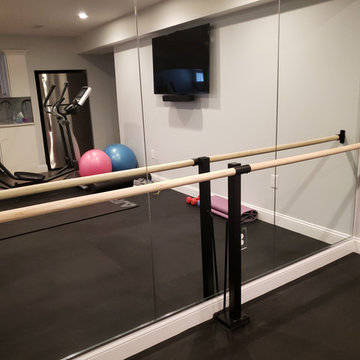
The work out area showing the mirrored wall and ballet bar.
Design ideas for a small traditional home gym in Boston with grey walls, vinyl flooring and black floors.
Design ideas for a small traditional home gym in Boston with grey walls, vinyl flooring and black floors.

Louisa, San Clemente Coastal Modern Architecture
The brief for this modern coastal home was to create a place where the clients and their children and their families could gather to enjoy all the beauty of living in Southern California. Maximizing the lot was key to unlocking the potential of this property so the decision was made to excavate the entire property to allow natural light and ventilation to circulate through the lower level of the home.
A courtyard with a green wall and olive tree act as the lung for the building as the coastal breeze brings fresh air in and circulates out the old through the courtyard.
The concept for the home was to be living on a deck, so the large expanse of glass doors fold away to allow a seamless connection between the indoor and outdoors and feeling of being out on the deck is felt on the interior. A huge cantilevered beam in the roof allows for corner to completely disappear as the home looks to a beautiful ocean view and Dana Point harbor in the distance. All of the spaces throughout the home have a connection to the outdoors and this creates a light, bright and healthy environment.
Passive design principles were employed to ensure the building is as energy efficient as possible. Solar panels keep the building off the grid and and deep overhangs help in reducing the solar heat gains of the building. Ultimately this home has become a place that the families can all enjoy together as the grand kids create those memories of spending time at the beach.
Images and Video by Aandid Media.
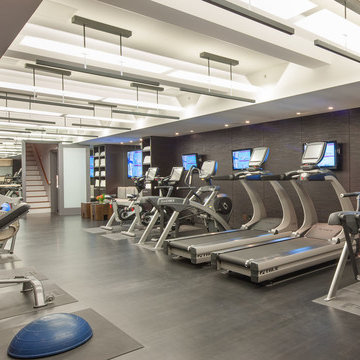
Home gymnasium with AV systems
Photography by John Horner
Expansive contemporary home weight room in Boston with grey walls, vinyl flooring and black floors.
Expansive contemporary home weight room in Boston with grey walls, vinyl flooring and black floors.
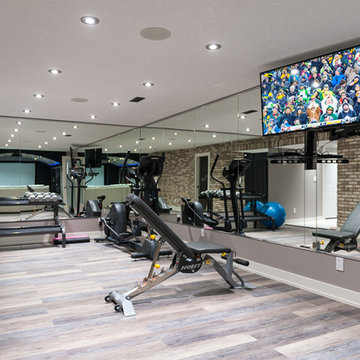
This well lit home gym with wall to wall mirrors gives you the comfort and flexibility of working out in your own home. It even has a separate TV so you can play workout videos or whatever you like while you are bringing your sweat on!

Fulfilling a vision of the future to gather an expanding family, the open home is designed for multi-generational use, while also supporting the everyday lifestyle of the two homeowners. The home is flush with natural light and expansive views of the landscape in an established Wisconsin village. Charming European homes, rich with interesting details and fine millwork, inspired the design for the Modern European Residence. The theming is rooted in historical European style, but modernized through simple architectural shapes and clean lines that steer focus to the beautifully aligned details. Ceiling beams, wallpaper treatments, rugs and furnishings create definition to each space, and fabrics and patterns stand out as visual interest and subtle additions of color. A brighter look is achieved through a clean neutral color palette of quality natural materials in warm whites and lighter woods, contrasting with color and patterned elements. The transitional background creates a modern twist on a traditional home that delivers the desired formal house with comfortable elegance.
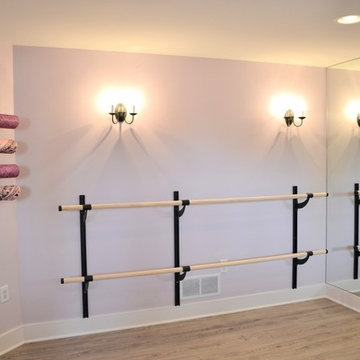
Photo of a medium sized rural home gym in Detroit with purple walls and vinyl flooring.
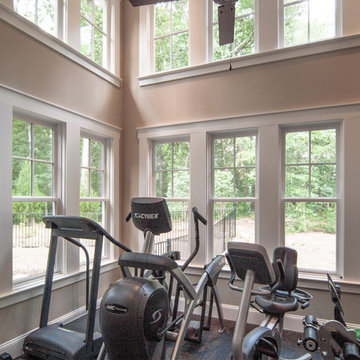
Stephen Young Photography
Photo of a medium sized classic multi-use home gym in Charlotte with beige walls and vinyl flooring.
Photo of a medium sized classic multi-use home gym in Charlotte with beige walls and vinyl flooring.

This is an example of an expansive traditional indoor sports court in Orange County with white walls, porcelain flooring and brown floors.
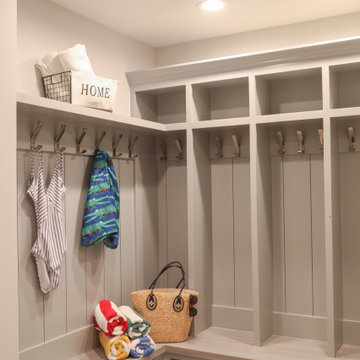
LOWELL CUSTOM HOMES, LAKE GENEVA, WI. Cubbies and bench on lower level just off of back lake entry - custom built-in bench by Lowell.
Design ideas for a medium sized beach style home gym in Milwaukee with grey walls and porcelain flooring.
Design ideas for a medium sized beach style home gym in Milwaukee with grey walls and porcelain flooring.

Medium sized traditional home gym in Other with beige walls, vinyl flooring and grey floors.

Shoot some hoops and practice your skills in your own private court. Stay fit as a family with this open space to work out and play together.
Photos: Reel Tour Media

A basement office and gym combination. The owner is a personal trainer and this allows her to work out of her home in a professional area of the house. The vinyl flooring is gym quality but fits into a residential environment with a rich linen-look. Custom cabinetry in quarter sawn oak with a clearcoat finish and blue lacquered doors adds warmth and function to this streamlined space. The backside of the filing cabinet provides the back of a gym sitting bench and storage cubbies. Large mirrors brighten the space as well as providing a means to check form while working out.
Leslie Goodwin Photography
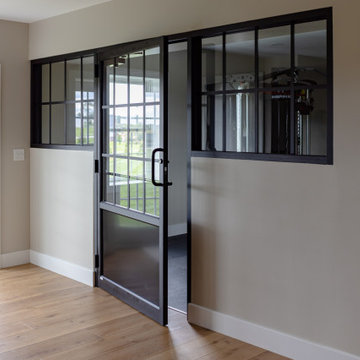
To match the theater, we installed a steel and glass swinging door to the gym entrance, which helps control the acoustics in the basement. Next to the door, we added matching steel and glass windows that help bring in some much-needed light. Rather than install them floor-to-ceiling, we raised these windows higher to conceal the unsightly gym equipment and accessories.

Photo Credit:
Aimée Mazzenga
Design ideas for an expansive classic multi-use home gym in Chicago with multi-coloured walls, porcelain flooring and multi-coloured floors.
Design ideas for an expansive classic multi-use home gym in Chicago with multi-coloured walls, porcelain flooring and multi-coloured floors.
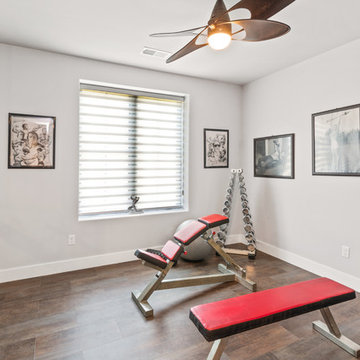
This home gym features floor to ceiling mirrors, a ballet bar and free weights. The ceiling fan adds an interest into an otherwise boring space.
Medium sized country multi-use home gym in Cincinnati with white walls, vinyl flooring and brown floors.
Medium sized country multi-use home gym in Cincinnati with white walls, vinyl flooring and brown floors.
Home Gym with Vinyl Flooring and Porcelain Flooring Ideas and Designs
1