Home Office with a Built-in Desk Ideas and Designs
Refine by:
Budget
Sort by:Popular Today
1 - 20 of 27,952 photos
Item 1 of 2

This is an example of a medium sized classic study in London with blue walls, light hardwood flooring, a built-in desk and brown floors.

In order to bring this off plan apartment to life, we created and added some much needed bespoke joinery pieces throughout. Optimised for this families' needs, the joinery includes a specially designed floor to ceiling piece in the day room with its own desk, providing some much needed work-from-home space. The interior has received some carefully curated furniture and finely tuned fittings and fixtures to inject the character of this wonderful family and turn a white cube into their new home.
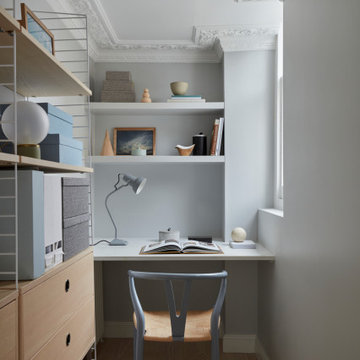
This is an example of a small contemporary study in London with grey walls, light hardwood flooring and a built-in desk.

A complete redesign of what was the guest bedroom to make this into a cosy and stylish home office retreat. The brief was to still use it as a guest bedroom as required and a plush velvet chesterfield style sofabed was included in the design. h

Design ideas for a medium sized contemporary home studio in London with medium hardwood flooring, a built-in desk, brown floors, exposed beams, wood walls and a chimney breast.
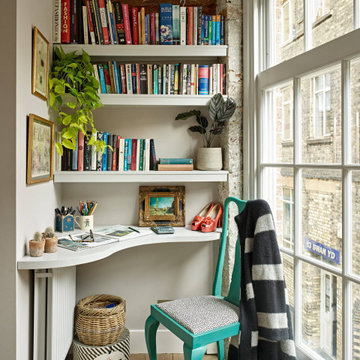
The client wasnt sure what to do with this little nook, the window was so lovely but the space had just an accent chair. The result was this beautiful bespoke little desk area, with storage for her books and a little area to work on. Light and bright to open the space up with a lovely accent colour chair. This was a design and build project.

A home office that also doubles as a music studio. The Yves Klein blue creates a very striking divide of the space and gives this area its own identity.

Contemporary home office in London with white walls, light hardwood flooring, a built-in desk, beige floors, exposed beams and a vaulted ceiling.

Design ideas for a large scandinavian home office in London with white walls, light hardwood flooring, a built-in desk and beige floors.
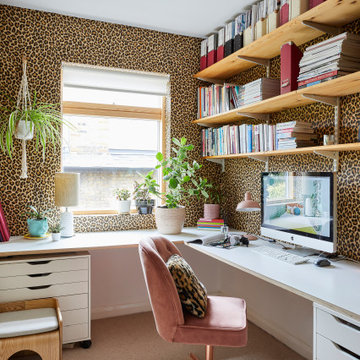
Fun and fabulous home office
This is an example of a contemporary home office in London with multi-coloured walls, carpet, no fireplace, a built-in desk, beige floors and wallpapered walls.
This is an example of a contemporary home office in London with multi-coloured walls, carpet, no fireplace, a built-in desk, beige floors and wallpapered walls.
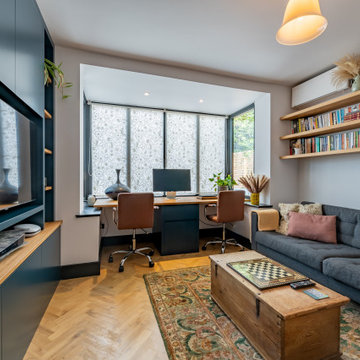
This is an example of a contemporary home office in Other with feature lighting, grey walls, medium hardwood flooring, a built-in desk and brown floors.

Kath & Keith Photography
This is an example of a medium sized classic study in Boston with dark hardwood flooring, a built-in desk, grey walls and no fireplace.
This is an example of a medium sized classic study in Boston with dark hardwood flooring, a built-in desk, grey walls and no fireplace.

Ed Ritger Photography
Photo of a traditional study in San Francisco with a built-in desk, grey walls, medium hardwood flooring and brown floors.
Photo of a traditional study in San Francisco with a built-in desk, grey walls, medium hardwood flooring and brown floors.

When our client came to us, she was stumped with how to turn her small living room into a cozy, useable family room. The living room and dining room blended together in a long and skinny open concept floor plan. It was difficult for our client to find furniture that fit the space well. It also left an awkward space between the living and dining areas that she didn’t know what to do with. She also needed help reimagining her office, which is situated right off the entry. She needed an eye-catching yet functional space to work from home.
In the living room, we reimagined the fireplace surround and added built-ins so she and her family could store their large record collection, games, and books. We did a custom sofa to ensure it fits the space and maximized the seating. We added texture and pattern through accessories and balanced the sofa with two warm leather chairs. We updated the dining room furniture and added a little seating area to help connect the spaces. Now there is a permanent home for their record player and a cozy spot to curl up in when listening to music.
For the office, we decided to add a pop of color, so it contrasted well with the neutral living space. The office also needed built-ins for our client’s large cookbook collection and a desk where she and her sons could rotate between work, homework, and computer games. We decided to add a bench seat to maximize space below the window and a lounge chair for additional seating.
Project designed by interior design studio Kimberlee Marie Interiors. They serve the Seattle metro area including Seattle, Bellevue, Kirkland, Medina, Clyde Hill, and Hunts Point.
For more about Kimberlee Marie Interiors, see here: https://www.kimberleemarie.com/
To learn more about this project, see here
https://www.kimberleemarie.com/greenlake-remodel

Inspiration for a medium sized classic study in Other with beige walls, porcelain flooring, no fireplace, a built-in desk and brown floors.

A home office off the kitchen can be concealed with a pocket door. Gray-painted maple Wood-Mode cabinetry complements the kitchen finishes but makes the space unique.
**Project Overview**
A small, quiet, efficient office space for one that is perfect for sorting mail and paying bills. Though small it has a great deal of natural light and views out the front of the house of the lush landscaping and wildlife. A pocket door makes the office disappear when it's time to entertain.
**What Makes This Project Unique?**
Small yet incredibly functional, this desk space is a comfortable, quiet place to catch up on home management tasks. Filled with natural light and offering a view of lush landscaping, the compact space is light and airy. To keep it from feeling cramped or crowded, we complemented warm gray-painted maple cabinetry with light countertops and tile. Taller ceilings allow ample storage, including full-height open storage, to manage all of the papers, files and extras that find their way into the home.
**Design Challenges**
While the office was intentionally designed into a tiny nook off the kitchen and pantry, we didn't want it to feel small for the people using it. By keeping the color palette light, taking cabinetry to the ceiling, incorporating open storage and maximizing natural light, the space feels cozy, and larger than it actually is.
Photo by MIke Kaskel.

Inspiration for a classic home office in Baltimore with beige walls, dark hardwood flooring, a built-in desk, brown floors and wallpapered walls.

This sitting room, with built in desk, is in the master bedroom, with pocket doors to close off. Perfect private spot all of your own. .
Design ideas for a medium sized classic study in Atlanta with medium hardwood flooring, beige walls, no fireplace, a built-in desk and brown floors.
Design ideas for a medium sized classic study in Atlanta with medium hardwood flooring, beige walls, no fireplace, a built-in desk and brown floors.
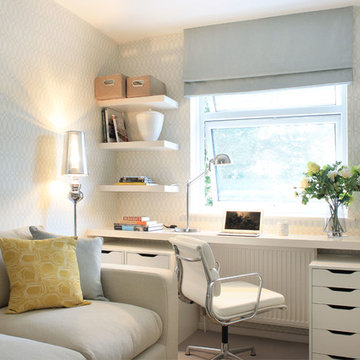
Alex Maguire Photography
Photo of a medium sized traditional study in London with multi-coloured walls and a built-in desk.
Photo of a medium sized traditional study in London with multi-coloured walls and a built-in desk.

Large rural study in Nashville with grey walls, medium hardwood flooring, a standard fireplace, a stone fireplace surround, a built-in desk and brown floors.
Home Office with a Built-in Desk Ideas and Designs
1