Home Office with Exposed Beams Ideas and Designs
Refine by:
Budget
Sort by:Popular Today
1 - 20 of 924 photos
Item 1 of 2
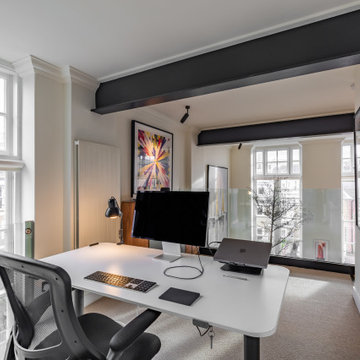
Contemporary home office in London with beige walls, carpet, beige floors and exposed beams.

A complete redesign of what was the guest bedroom to make this into a cosy and stylish home office retreat. The brief was to still use it as a guest bedroom as required and a plush velvet chesterfield style sofabed was included in the design. h

Design ideas for a medium sized contemporary home studio in London with medium hardwood flooring, a built-in desk, brown floors, exposed beams, wood walls and a chimney breast.

Contemporary home office in London with white walls, light hardwood flooring, a built-in desk, beige floors, exposed beams and a vaulted ceiling.

Medium sized rural home office in Oxfordshire with a reading nook, green walls, medium hardwood flooring, a freestanding desk, brown floors, exposed beams and a feature wall.

Interior Design: Liz Stiving-Nichols Photography: Michael J. Lee
This is an example of a nautical home office in Boston with white walls, light hardwood flooring, a freestanding desk, beige floors, exposed beams, a timber clad ceiling and a vaulted ceiling.
This is an example of a nautical home office in Boston with white walls, light hardwood flooring, a freestanding desk, beige floors, exposed beams, a timber clad ceiling and a vaulted ceiling.
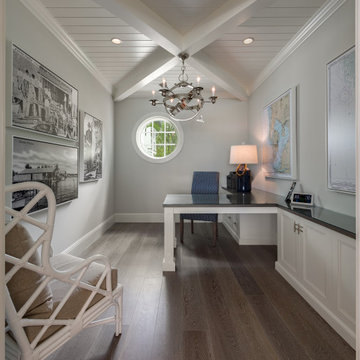
Design ideas for a coastal home office in Tampa with a built-in desk and exposed beams.
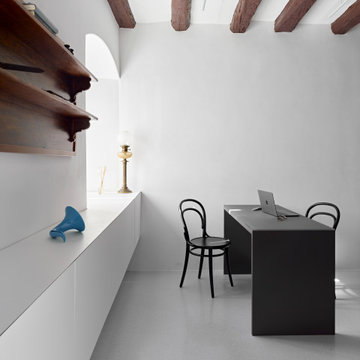
Photo of a medium sized contemporary craft room in Other with white walls, grey floors and exposed beams.
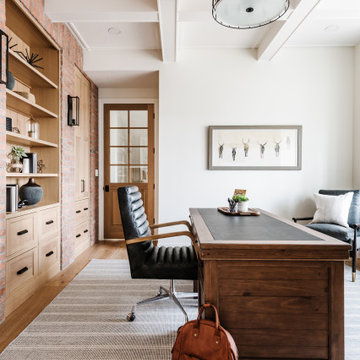
Inspiration for a traditional home office in Salt Lake City with white walls, medium hardwood flooring, a freestanding desk, brown floors and exposed beams.

Warm and inviting this new construction home, by New Orleans Architect Al Jones, and interior design by Bradshaw Designs, lives as if it's been there for decades. Charming details provide a rich patina. The old Chicago brick walls, the white slurried brick walls, old ceiling beams, and deep green paint colors, all add up to a house filled with comfort and charm for this dear family.
Lead Designer: Crystal Romero; Designer: Morgan McCabe; Photographer: Stephen Karlisch; Photo Stylist: Melanie McKinley.

This is an example of a medium sized rural study in Austin with grey walls, dark hardwood flooring, a freestanding desk, exposed beams and panelled walls.

This property was transformed from an 1870s YMCA summer camp into an eclectic family home, built to last for generations. Space was made for a growing family by excavating the slope beneath and raising the ceilings above. Every new detail was made to look vintage, retaining the core essence of the site, while state of the art whole house systems ensure that it functions like 21st century home.
This home was featured on the cover of ELLE Décor Magazine in April 2016.
G.P. Schafer, Architect
Rita Konig, Interior Designer
Chambers & Chambers, Local Architect
Frederika Moller, Landscape Architect
Eric Piasecki, Photographer

Renovation of an old barn into a personal office space.
This project, located on a 37-acre family farm in Pennsylvania, arose from the need for a personal workspace away from the hustle and bustle of the main house. An old barn used for gardening storage provided the ideal opportunity to convert it into a personal workspace.
The small 1250 s.f. building consists of a main work and meeting area as well as the addition of a kitchen and a bathroom with sauna. The architects decided to preserve and restore the original stone construction and highlight it both inside and out in order to gain approval from the local authorities under a strict code for the reuse of historic structures. The poor state of preservation of the original timber structure presented the design team with the opportunity to reconstruct the roof using three large timber frames, produced by craftsmen from the Amish community. Following local craft techniques, the truss joints were achieved using wood dowels without adhesives and the stone walls were laid without the use of apparent mortar.
The new roof, covered with cedar shingles, projects beyond the original footprint of the building to create two porches. One frames the main entrance and the other protects a generous outdoor living space on the south side. New wood trusses are left exposed and emphasized with indirect lighting design. The walls of the short facades were opened up to create large windows and bring the expansive views of the forest and neighboring creek into the space.
The palette of interior finishes is simple and forceful, limited to the use of wood, stone and glass. The furniture design, including the suspended fireplace, integrates with the architecture and complements it through the judicious use of natural fibers and textiles.
The result is a contemporary and timeless architectural work that will coexist harmoniously with the traditional buildings in its surroundings, protected in perpetuity for their historical heritage value.

An old outdated barn transformed into a Pottery Barn-inspired space, blending vintage charm with modern elegance.
Design ideas for a medium sized farmhouse home studio in Philadelphia with white walls, concrete flooring, no fireplace, a freestanding desk, exposed beams and tongue and groove walls.
Design ideas for a medium sized farmhouse home studio in Philadelphia with white walls, concrete flooring, no fireplace, a freestanding desk, exposed beams and tongue and groove walls.

Inspiration for a classic home office in San Luis Obispo with white walls, concrete flooring, no fireplace, a freestanding desk, grey floors, exposed beams, a vaulted ceiling and tongue and groove walls.

Home Office
Design ideas for a large study in Other with yellow walls, carpet, no fireplace, a freestanding desk, beige floors and exposed beams.
Design ideas for a large study in Other with yellow walls, carpet, no fireplace, a freestanding desk, beige floors and exposed beams.
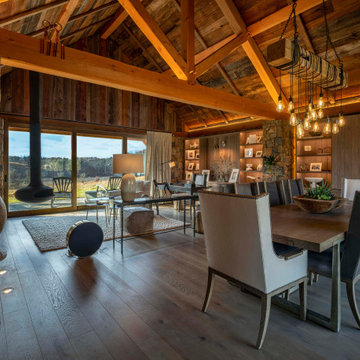
Photo of a small eclectic study in Philadelphia with medium hardwood flooring, a hanging fireplace, a freestanding desk, exposed beams and wood walls.
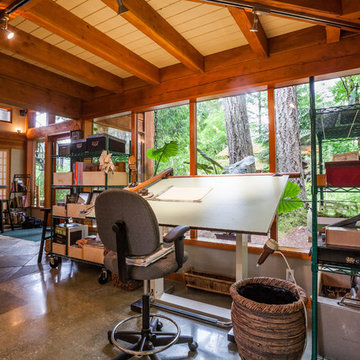
The kitchen area doubles as an office, design, and drafting area. With large windows looking out into the garden, inspiration is easy to come by.
Inspiration for a contemporary home studio in Other with concrete flooring, a freestanding desk, grey floors and exposed beams.
Inspiration for a contemporary home studio in Other with concrete flooring, a freestanding desk, grey floors and exposed beams.
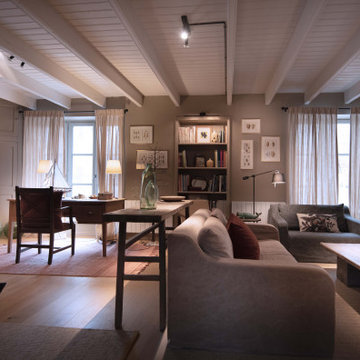
Rénovation complète et décoration d'un cottage de bord de mer avec sa maison d'amis en toit de chaume.
Les maîtres d'ouvrage souhaitaient une maison secondaire familiale chaleureuse et facile à vivre, avec une identité campagne et bord de mer, cultivant l'authenticité au travers de matériaux nobles.

Inspiration for a large traditional craft room in Other with beige walls, light hardwood flooring, a standard fireplace, a metal fireplace surround, a freestanding desk, beige floors and exposed beams.
Home Office with Exposed Beams Ideas and Designs
1