Home Office with a Timber Clad Ceiling and Exposed Beams Ideas and Designs
Refine by:
Budget
Sort by:Popular Today
1 - 20 of 1,244 photos
Item 1 of 3

A complete redesign of what was the guest bedroom to make this into a cosy and stylish home office retreat. The brief was to still use it as a guest bedroom as required and a plush velvet chesterfield style sofabed was included in the design. h
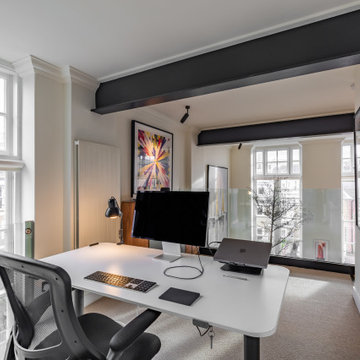
Contemporary home office in London with beige walls, carpet, beige floors and exposed beams.

Medium sized farmhouse home studio in London with white walls, carpet, a freestanding desk and exposed beams.

Design ideas for a country home office in Burlington with beige walls, dark hardwood flooring, a freestanding desk, brown floors, exposed beams and wood walls.
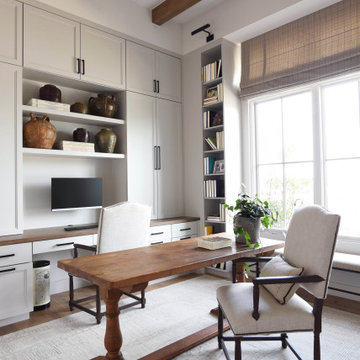
office
Photo of a traditional home office in Austin with white walls, dark hardwood flooring, a freestanding desk, brown floors and exposed beams.
Photo of a traditional home office in Austin with white walls, dark hardwood flooring, a freestanding desk, brown floors and exposed beams.

This remodel transformed two condos into one, overcoming access challenges. We designed the space for a seamless transition, adding function with a laundry room, powder room, bar, and entertaining space.
A sleek office table and chair complement the stunning blue-gray wallpaper in this home office. The corner lounge chair with an ottoman adds a touch of comfort. Glass walls provide an open ambience, enhanced by carefully chosen decor, lighting, and efficient storage solutions.
---Project by Wiles Design Group. Their Cedar Rapids-based design studio serves the entire Midwest, including Iowa City, Dubuque, Davenport, and Waterloo, as well as North Missouri and St. Louis.
For more about Wiles Design Group, see here: https://wilesdesigngroup.com/
To learn more about this project, see here: https://wilesdesigngroup.com/cedar-rapids-condo-remodel

Interior Design: Liz Stiving-Nichols Photography: Michael J. Lee
This is an example of a nautical home office in Boston with white walls, light hardwood flooring, a freestanding desk, beige floors, exposed beams, a timber clad ceiling and a vaulted ceiling.
This is an example of a nautical home office in Boston with white walls, light hardwood flooring, a freestanding desk, beige floors, exposed beams, a timber clad ceiling and a vaulted ceiling.
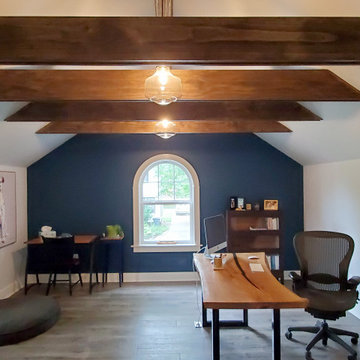
His office space featuring exposed wood beams and hardwood floors and custom live edge desk.
Photo of a large contemporary home office in Cleveland with a reading nook, blue walls, medium hardwood flooring, a freestanding desk, brown floors and exposed beams.
Photo of a large contemporary home office in Cleveland with a reading nook, blue walls, medium hardwood flooring, a freestanding desk, brown floors and exposed beams.
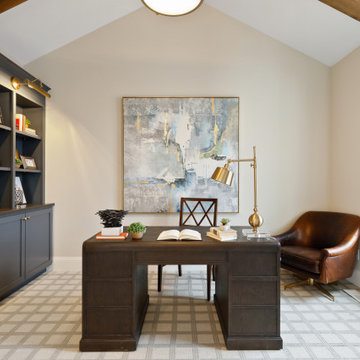
Traditional study in Minneapolis with beige walls, carpet, no fireplace, a freestanding desk, multi-coloured floors, exposed beams and a vaulted ceiling.

This 1990s brick home had decent square footage and a massive front yard, but no way to enjoy it. Each room needed an update, so the entire house was renovated and remodeled, and an addition was put on over the existing garage to create a symmetrical front. The old brown brick was painted a distressed white.
The 500sf 2nd floor addition includes 2 new bedrooms for their teen children, and the 12'x30' front porch lanai with standing seam metal roof is a nod to the homeowners' love for the Islands. Each room is beautifully appointed with large windows, wood floors, white walls, white bead board ceilings, glass doors and knobs, and interior wood details reminiscent of Hawaiian plantation architecture.
The kitchen was remodeled to increase width and flow, and a new laundry / mudroom was added in the back of the existing garage. The master bath was completely remodeled. Every room is filled with books, and shelves, many made by the homeowner.
Project photography by Kmiecik Imagery.
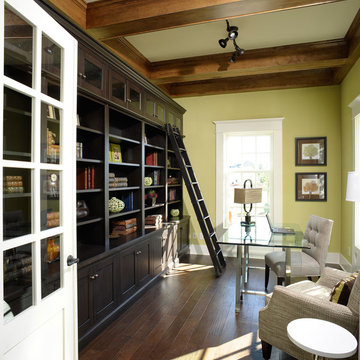
Photo of a classic home office in Columbus with a reading nook, green walls, dark hardwood flooring, a freestanding desk and exposed beams.

Design ideas for a traditional home office in Boston with brown walls, medium hardwood flooring, a ribbon fireplace, a stone fireplace surround, a freestanding desk, brown floors, exposed beams, wood walls and a chimney breast.

Advisement + Design - Construction advisement, custom millwork & custom furniture design, interior design & art curation by Chango & Co.
Design ideas for a medium sized traditional study in New York with grey walls, carpet, no fireplace, a built-in desk, grey floors, a timber clad ceiling and tongue and groove walls.
Design ideas for a medium sized traditional study in New York with grey walls, carpet, no fireplace, a built-in desk, grey floors, a timber clad ceiling and tongue and groove walls.

Warm and inviting this new construction home, by New Orleans Architect Al Jones, and interior design by Bradshaw Designs, lives as if it's been there for decades. Charming details provide a rich patina. The old Chicago brick walls, the white slurried brick walls, old ceiling beams, and deep green paint colors, all add up to a house filled with comfort and charm for this dear family.
Lead Designer: Crystal Romero; Designer: Morgan McCabe; Photographer: Stephen Karlisch; Photo Stylist: Melanie McKinley.

Inspiration for a large modern home office in Atlanta with a reading nook, grey walls, medium hardwood flooring, brown floors, exposed beams and tongue and groove walls.

Home Office
Photo of a large study in Other with yellow walls, carpet, no fireplace, a freestanding desk, beige floors and exposed beams.
Photo of a large study in Other with yellow walls, carpet, no fireplace, a freestanding desk, beige floors and exposed beams.
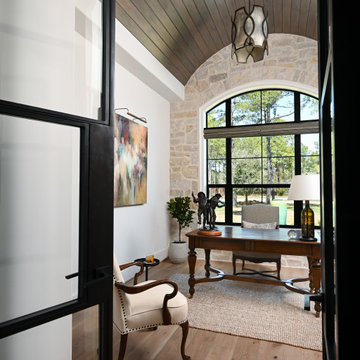
Behind iron French Doors, is this masculine home office. It's stunning architectural features include a wood-paneled barrel ceiling, and stone accent wall. .
Personal touches of art, family heirlooms, and a collection of acoustic guitars elevate the overall design.

Photo of a country home office in Portland with beige walls, concrete flooring, a freestanding desk, grey floors, exposed beams, a wood ceiling and wood walls.

This 1990s brick home had decent square footage and a massive front yard, but no way to enjoy it. Each room needed an update, so the entire house was renovated and remodeled, and an addition was put on over the existing garage to create a symmetrical front. The old brown brick was painted a distressed white.
The 500sf 2nd floor addition includes 2 new bedrooms for their teen children, and the 12'x30' front porch lanai with standing seam metal roof is a nod to the homeowners' love for the Islands. Each room is beautifully appointed with large windows, wood floors, white walls, white bead board ceilings, glass doors and knobs, and interior wood details reminiscent of Hawaiian plantation architecture.
The kitchen was remodeled to increase width and flow, and a new laundry / mudroom was added in the back of the existing garage. The master bath was completely remodeled. Every room is filled with books, and shelves, many made by the homeowner.
Project photography by Kmiecik Imagery.

This custom farmhouse homework room is the perfect spot for kids right off of the kitchen. It was created with custom Plain & Fancy inset cabinetry in white. Space for 2 to sit and plenty of storage space for papers and office supplies.
Home Office with a Timber Clad Ceiling and Exposed Beams Ideas and Designs
1