Home Office with a Timber Clad Ceiling and Exposed Beams Ideas and Designs
Refine by:
Budget
Sort by:Popular Today
121 - 140 of 1,248 photos
Item 1 of 3
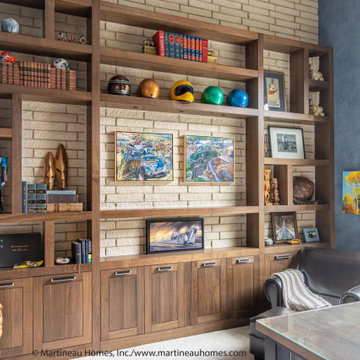
This is an example of a large eclectic study in Salt Lake City with blue walls, carpet, a built-in desk, beige floors, exposed beams and brick walls.
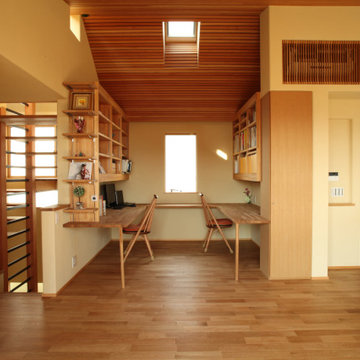
This is an example of a medium sized modern study in Other with white walls, medium hardwood flooring, no fireplace, a built-in desk, beige floors and a timber clad ceiling.
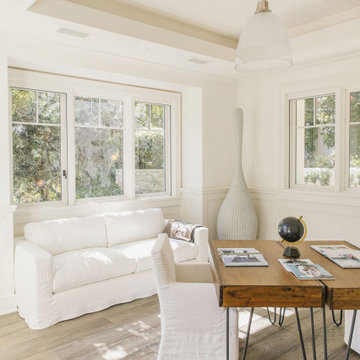
Burdge Architects- Traditional Cape Cod Style Home. Located in Malibu, CA.
Inspiration for a medium sized nautical study in Los Angeles with white walls, light hardwood flooring, a freestanding desk, brown floors, a timber clad ceiling and wainscoting.
Inspiration for a medium sized nautical study in Los Angeles with white walls, light hardwood flooring, a freestanding desk, brown floors, a timber clad ceiling and wainscoting.
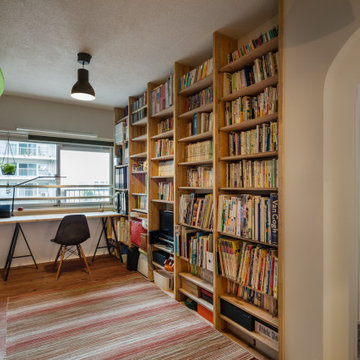
Medium sized modern study in Yokohama with white walls, medium hardwood flooring, a freestanding desk, beige floors, exposed beams and tongue and groove walls.
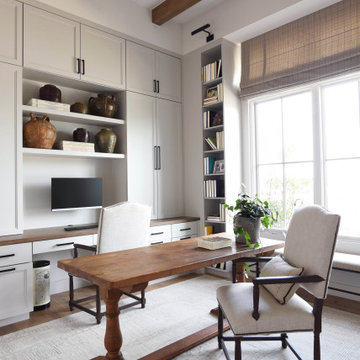
office
Photo of a traditional home office in Austin with white walls, dark hardwood flooring, a freestanding desk, brown floors and exposed beams.
Photo of a traditional home office in Austin with white walls, dark hardwood flooring, a freestanding desk, brown floors and exposed beams.
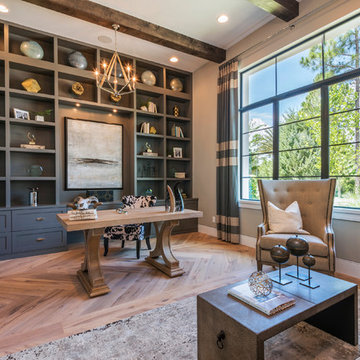
Multi-functional spaces are here to stay! We created a built-in as the focal point in the space for storage, a freestanding desk and bar cart, and a separate zone to maximize additional seating for this dreamy office. We love the stained beams and decorative light as well. Studio KW Photography
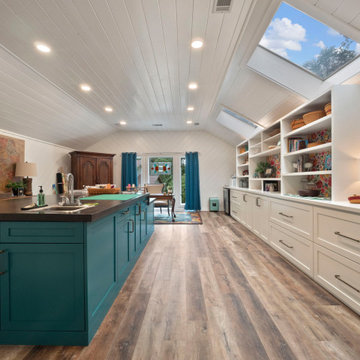
Photo of a large midcentury craft room in Other with white walls, vinyl flooring, a built-in desk, brown floors, a timber clad ceiling and tongue and groove walls.
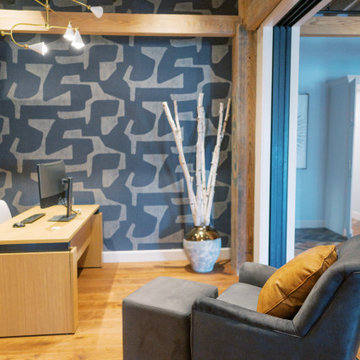
This remodel transformed two condos into one, overcoming access challenges. We designed the space for a seamless transition, adding function with a laundry room, powder room, bar, and entertaining space.
A sleek office table and chair complement the stunning blue-gray wallpaper in this home office. The corner lounge chair with an ottoman adds a touch of comfort. Glass walls provide an open ambience, enhanced by carefully chosen decor, lighting, and efficient storage solutions.
---Project by Wiles Design Group. Their Cedar Rapids-based design studio serves the entire Midwest, including Iowa City, Dubuque, Davenport, and Waterloo, as well as North Missouri and St. Louis.
For more about Wiles Design Group, see here: https://wilesdesigngroup.com/
To learn more about this project, see here: https://wilesdesigngroup.com/cedar-rapids-condo-remodel
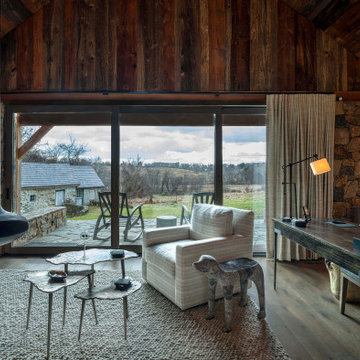
Photo of a small home studio in Philadelphia with a hanging fireplace, a freestanding desk, exposed beams and wood walls.
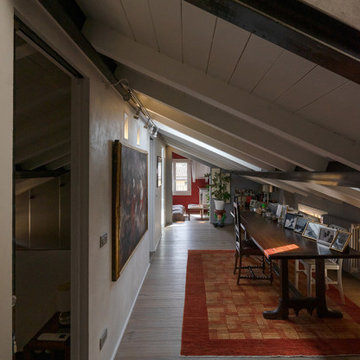
Lo studio è stato ricavato in un ambiente separato della zona notte. Il lucernario e l'illuminazione diffusa permettono di lavorare in uno spazio rilassato e armonico

En esta casa pareada hemos reformado siguiendo criterios de eficiencia energética y sostenibilidad.
Aplicando soluciones para aislar el suelo, las paredes y el techo, además de puertas y ventanas. Así conseguimos que no se pierde frío o calor y se mantiene una temperatura agradable sin necesidad de aires acondicionados.
También hemos reciclado bigas, ladrillos y piedra original del edificio como elementos decorativos. La casa de Cobi es un ejemplo de bioarquitectura, eficiencia energética y de cómo podemos contribuir a revertir los efectos del cambio climático.
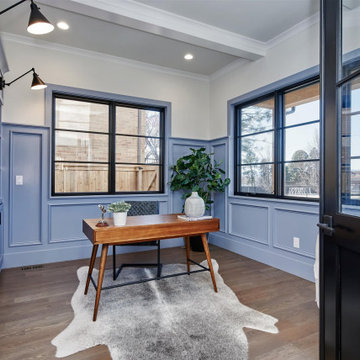
Photo of a large farmhouse study in Denver with blue walls, light hardwood flooring, brown floors and exposed beams.
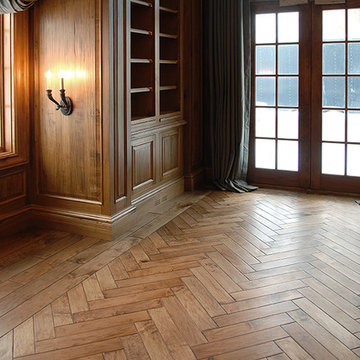
Opulent details elevate this suburban home into one that rivals the elegant French chateaus that inspired it. Floor: Variety of floor designs inspired by Villa La Cassinella on Lake Como, Italy. 6” wide-plank American Black Oak + Canadian Maple | 4” Canadian Maple Herringbone | custom parquet inlays | Prime Select | Victorian Collection hand scraped | pillowed edge | color Tolan | Satin Hardwax Oil. For more information please email us at: sales@signaturehardwoods.com
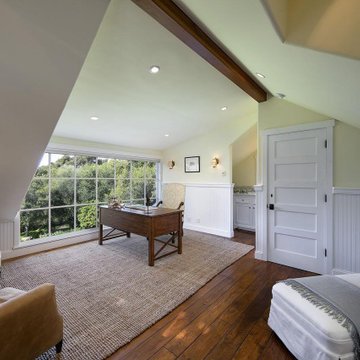
Photo of a traditional home office in Santa Barbara with dark hardwood flooring, no fireplace, a freestanding desk, brown floors, exposed beams and wainscoting.
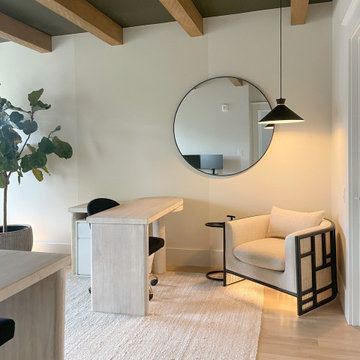
Faux wood beams will automatically enhance any space with even the simplest designs. This customer even carried our beams up flights of stairs and added them to her condo with ease! Transform your home office with faux wood beams from Barron Designs.
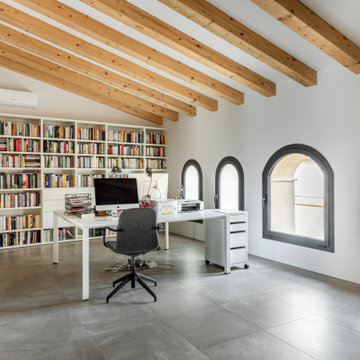
Photo of a contemporary home office in Other with white walls, porcelain flooring, a freestanding desk, grey floors and exposed beams.
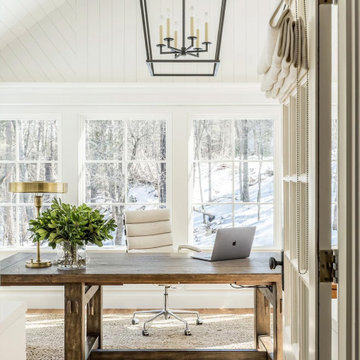
Design ideas for a traditional home office in Boston with white walls, medium hardwood flooring, a freestanding desk, brown floors, a timber clad ceiling and a vaulted ceiling.
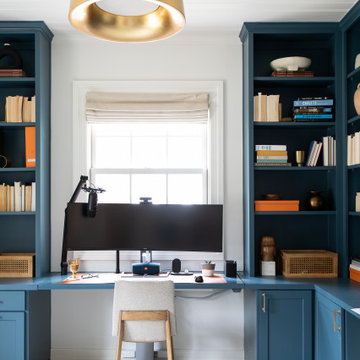
Home office in Austin, TX featuring blue built-ins.
Classic home studio in Austin with blue walls, a built-in desk and a timber clad ceiling.
Classic home studio in Austin with blue walls, a built-in desk and a timber clad ceiling.

Large classic home studio in Chicago with white walls, carpet, a freestanding desk, beige floors and exposed beams.
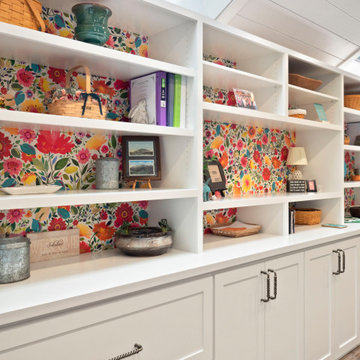
Photo of a large retro craft room in Other with white walls, vinyl flooring, a built-in desk, brown floors, a timber clad ceiling and tongue and groove walls.
Home Office with a Timber Clad Ceiling and Exposed Beams Ideas and Designs
7