Home Office with a Wood Ceiling Ideas and Designs
Refine by:
Budget
Sort by:Popular Today
161 - 180 of 681 photos
Item 1 of 2
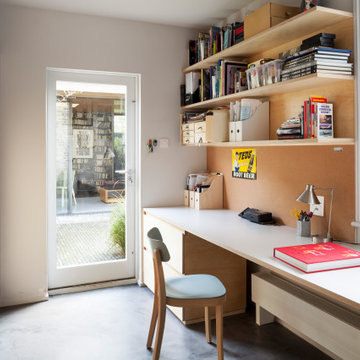
Ripplevale Grove is our monochrome and contemporary renovation and extension of a lovely little Georgian house in central Islington.
We worked with Paris-based design architects Lia Kiladis and Christine Ilex Beinemeier to delver a clean, timeless and modern design that maximises space in a small house, converting a tiny attic into a third bedroom and still finding space for two home offices - one of which is in a plywood clad garden studio.
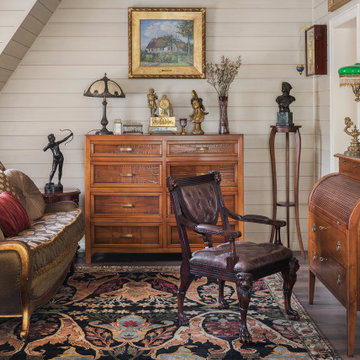
Зона кабинета является частью спальни, общая площадь которой 30 м2.
Спальня находится на мансардном этаже дома.
Medium sized traditional home office in Moscow with a reading nook, beige walls, porcelain flooring, brown floors, a freestanding desk, a vaulted ceiling, a wood ceiling and wood walls.
Medium sized traditional home office in Moscow with a reading nook, beige walls, porcelain flooring, brown floors, a freestanding desk, a vaulted ceiling, a wood ceiling and wood walls.
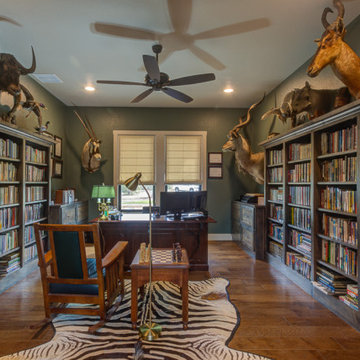
This is an example of a large classic home office in Austin with a reading nook, green walls, medium hardwood flooring, no fireplace, a stone fireplace surround, a built-in desk, brown floors, a wood ceiling and panelled walls.
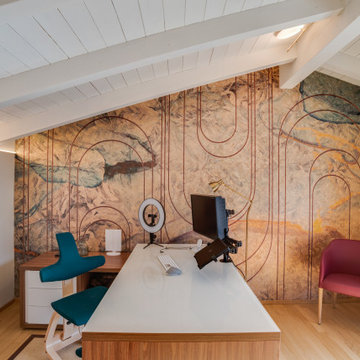
Villa OL
Ristrutturazione completa villa da 300mq con sauna interna e piscina idromassaggio esterna
Inspiration for a large contemporary craft room in Milan with multi-coloured walls, a freestanding desk, light hardwood flooring, no fireplace, multi-coloured floors, a wood ceiling, wallpapered walls and feature lighting.
Inspiration for a large contemporary craft room in Milan with multi-coloured walls, a freestanding desk, light hardwood flooring, no fireplace, multi-coloured floors, a wood ceiling, wallpapered walls and feature lighting.
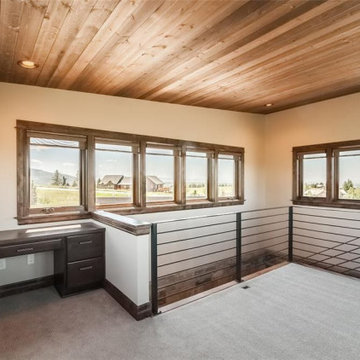
Medium sized traditional home studio in Other with beige walls, carpet, a built-in desk, beige floors, a wood ceiling and wood walls.
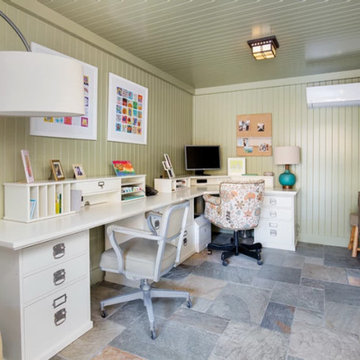
Large classic craft room in Los Angeles with green walls, slate flooring, a built-in desk, multi-coloured floors, a wood ceiling and panelled walls.
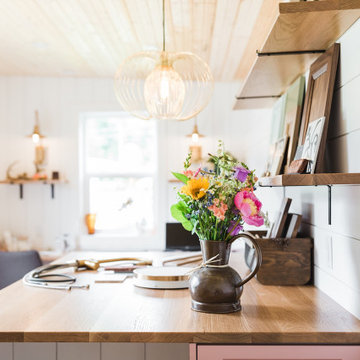
Design ideas for a small rural craft room with white walls, vinyl flooring, a built-in desk, brown floors, a wood ceiling and tongue and groove walls.
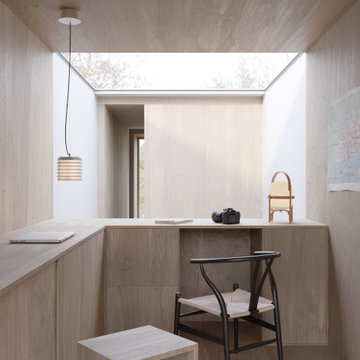
The project derives from the search for a better quality of life in the pandemic era, enhancing the life simplicity with respect for nature using ecological and
natural systems. The customer of the mobile house is a couple of Japanese professionals: a biologist and an astronomer, driven by the possibility of smart working, decide to live in natural and unspoiled areas in a small mobile home. The house is designed to offer a simple and versatile living comfort with the possibility of moving to different natural areas of Japan being able to face different climates with a highly eco-friendly structure. The interior spaces offer a work station and both horizontal and vertical astronomical observation points.
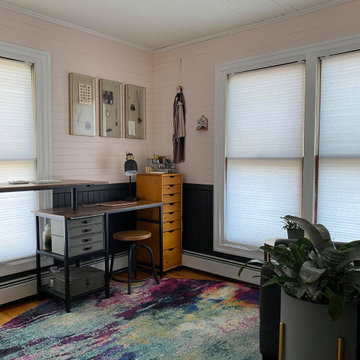
Once a dark, almost claustrophobic wooden box, I used modern colors and strong pieces with an industrial edge to bring light and functionality to this jewelers home studio.
The blush works so magically with the charcoal grey on the walls and the furnishings stand up to the burly workbench which takes pride of place in the room. The blush doubles down and acts as a feminine edge on an otherwise very masculine room. The addition of greenery and gold accents on frames, plant stands and the mirror help that along and also lighten and soften the whole space.
Check out the 'Before & After' gallery on my website. www.MCID.me
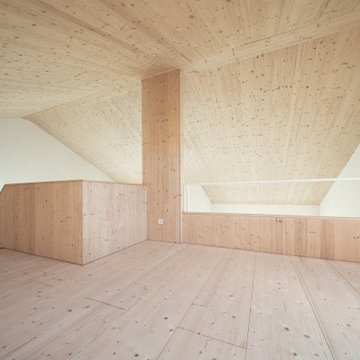
Das steile, schmale Hanggrundstück besticht durch sein Panorama und ergibt durch die gezielte Positionierung und reduziert gewählter ökologische Materialwahl ein stimmiges Konzept für Wohnen im Schwarzwald.
Das Wohnhaus bietet unterschiedliche Arten von Aufenthaltsräumen. Im Erdgeschoss gibt es den offene Wohn- Ess- & Kochbereich mit einem kleinen überdachten Balkon, welcher dem Garten zugewandt ist. Die Galerie im Obergeschoss ist als Leseplatz vorgesehen mit niedriger Brüstung zum Erdgeschoss und einer Fensteröffnung in Richtung Westen. Im Untergeschoss befindet sich neben dem Schlafzimmer noch ein weiterer Raum, der als Studio und Gästezimmer dient mit direktem Ausgang zur Terrasse. Als Nebenräume gibt es zu Technik- und Lagerräumen noch zwei Bäder.
Natürliche, echte und ökologische Materialien sind ein weiteres essentielles Merkmal, die den Entwurf stärken. Beginnend bei der verkohlten Holzfassade, die eine fast vergessene Technik der Holzkonservierung wiederaufleben lässt.
Die Außenwände der Erd- & Obergeschosse sind mit Lehmplatten und Lehmputz verkleidet und wirken sich zusammen mit den Massivholzwänden positiv auf das gute Innenraumklima aus.
Eine Photovoltaik Anlage auf dem Dach ergänzt das nachhaltige Konzept des Gebäudes und speist Energie für die Luft-Wasser- Wärmepumpe und später das Elektroauto in der Garage ein.
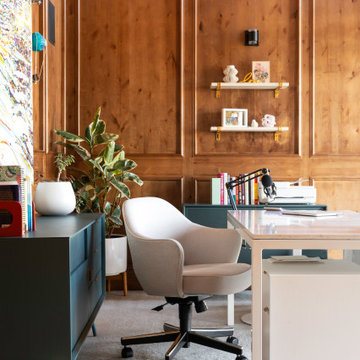
Design ideas for a modern home office in Denver with medium hardwood flooring, a freestanding desk, a wood ceiling and wood walls.
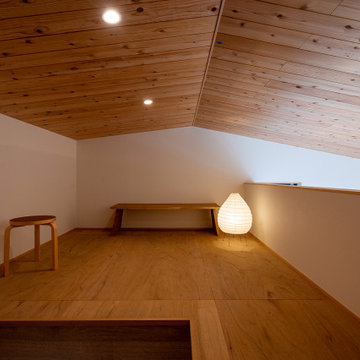
2階の天井に取り付けた屋根裏収納用はしごを登った先には隠れ家的な小屋裏書斎を配置しました。LDKから続く杉板の勾配天井がおしゃれです。低い天井高さがほどよい籠り感を生み出し、とても居心地の良い空間となりました。腰壁越しに、LDKにいる家族の気配を感じることができます。
Inspiration for a small scandi study in Other with white walls, no fireplace, a freestanding desk, a wood ceiling and wallpapered walls.
Inspiration for a small scandi study in Other with white walls, no fireplace, a freestanding desk, a wood ceiling and wallpapered walls.
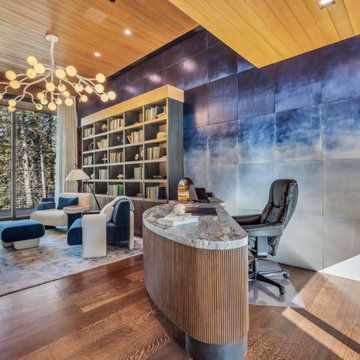
Even this cozy office den gets a view with access to the balcony for breaks between work or reading.
Custom windows, doors, and hardware designed and furnished by Thermally Broken Steel USA.
Other sources:
Custom wall panels: Newell Design Studios.
Chandelier: Bourgeois Boheme Atelier.
Chairs: Charles Kalpakian.
Lamp: Christopher Kreiling via Blackman Cruz.
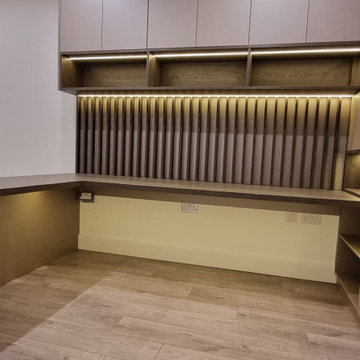
With tall, base, & wall units, Inspired Elements furnished a small home office space for our client in barnet. To know more, call us at 0203 397 8387.
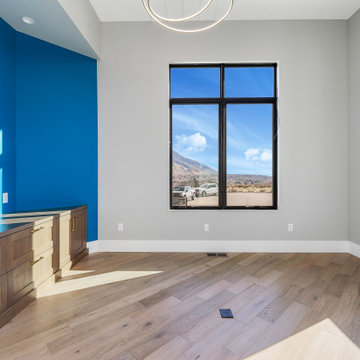
This is an example of a large modern study in Salt Lake City with grey walls, medium hardwood flooring, a freestanding desk, brown floors and a wood ceiling.
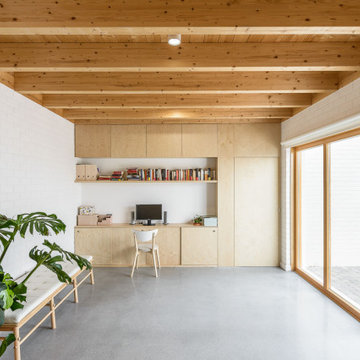
Photo of a large contemporary study in Other with white walls, a built-in desk, grey floors, a wood ceiling, brick walls and concrete flooring.

Inspiration for a medium sized home office in Orange County with a reading nook, white walls, light hardwood flooring, a corner fireplace, a tiled fireplace surround, a freestanding desk, white floors, a wood ceiling and wainscoting.
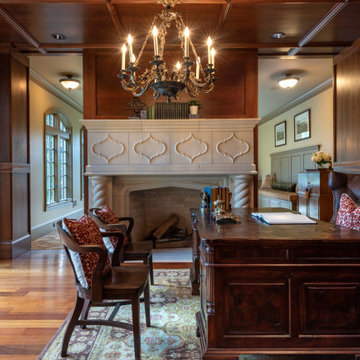
Inspiration for a large study in Atlanta with brown walls, dark hardwood flooring, a standard fireplace, a concrete fireplace surround, a freestanding desk, brown floors, a wood ceiling and panelled walls.
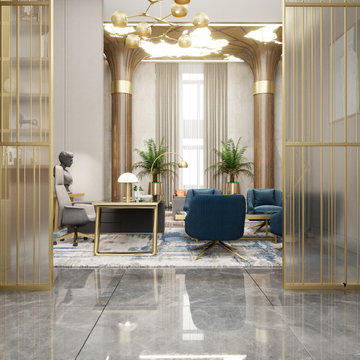
This is an example of an expansive modern home office in Other with white walls, porcelain flooring, a freestanding desk, grey floors, a wood ceiling and panelled walls.
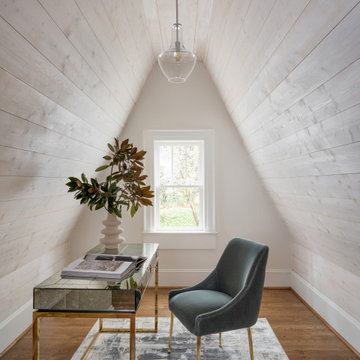
Photography: Rustic White
Inspiration for a medium sized traditional home office in Atlanta with white walls, medium hardwood flooring, a freestanding desk, a wood ceiling and wood walls.
Inspiration for a medium sized traditional home office in Atlanta with white walls, medium hardwood flooring, a freestanding desk, a wood ceiling and wood walls.
Home Office with a Wood Ceiling Ideas and Designs
9