Home Office with Beige Floors and White Floors Ideas and Designs
Refine by:
Budget
Sort by:Popular Today
1 - 20 of 11,655 photos
Item 1 of 3
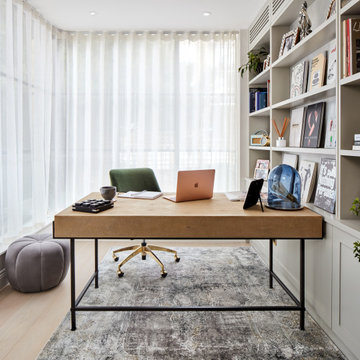
Photo of a medium sized traditional study in London with grey walls, light hardwood flooring, a freestanding desk and beige floors.

In order to bring this off plan apartment to life, we created and added some much needed bespoke joinery pieces throughout. Optimised for this families' needs, the joinery includes a specially designed floor to ceiling piece in the day room with its own desk, providing some much needed work-from-home space. The interior has received some carefully curated furniture and finely tuned fittings and fixtures to inject the character of this wonderful family and turn a white cube into their new home.
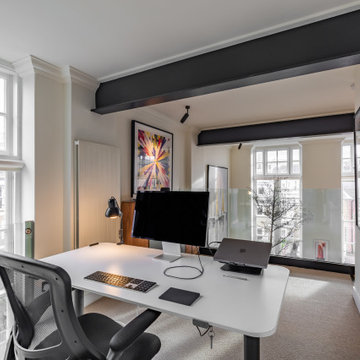
Contemporary home office in London with beige walls, carpet, beige floors and exposed beams.

Contemporary home office in London with white walls, light hardwood flooring, a built-in desk, beige floors, exposed beams and a vaulted ceiling.

Design ideas for a large scandinavian home office in London with white walls, light hardwood flooring, a built-in desk and beige floors.
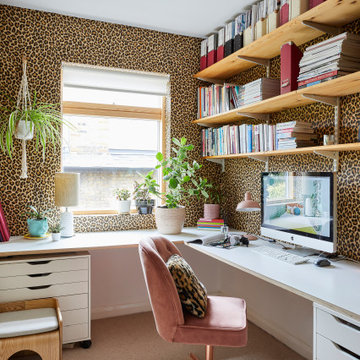
Fun and fabulous home office
This is an example of a contemporary home office in London with multi-coloured walls, carpet, no fireplace, a built-in desk, beige floors and wallpapered walls.
This is an example of a contemporary home office in London with multi-coloured walls, carpet, no fireplace, a built-in desk, beige floors and wallpapered walls.

Interior Design: Liz Stiving-Nichols Photography: Michael J. Lee
This is an example of a nautical home office in Boston with white walls, light hardwood flooring, a freestanding desk, beige floors, exposed beams, a timber clad ceiling and a vaulted ceiling.
This is an example of a nautical home office in Boston with white walls, light hardwood flooring, a freestanding desk, beige floors, exposed beams, a timber clad ceiling and a vaulted ceiling.

The view from the top of the stairs
Design ideas for a large classic home studio in Dallas with white walls, light hardwood flooring, no fireplace, a freestanding desk and beige floors.
Design ideas for a large classic home studio in Dallas with white walls, light hardwood flooring, no fireplace, a freestanding desk and beige floors.

Photo of a large traditional home office in Phoenix with a reading nook, black walls, light hardwood flooring, a built-in desk, beige floors, all types of ceiling and panelled walls.

Once apon a time I was a scary basement located in a congested section of Cambridge MA. My clients and I set out to create a new space inspired by France that could also double as a guest room when needed. Painting the existing wood joists and adding bead board in between the joists and painting any exposed pipes white celebrates the ceiling rather than trying to hide it keeps the much needed ceiling height. Italian furniture, books and antique rug gives this once basement a very European well travelled feel.

A built-in desk with storage can be hidden by pocket doors when not in use. Custom-built with wood desk top and fabric backing.
Photo by J. Sinclair

This beautiful home office boasts charcoal cabinetry with loads of storage. The left doors hide a printer station, while the right doors organize clear plastic bins for scrapbooking. For interest, a marble mosaic floor tile rug was inset into the wood look floor tile. The wall opposite the desk also features lots of countertop space for crafting, as well as additional storage cabinets. File drawers and organization for wrapping paper and gift bags round out this functional home office.

Harbor View is a modern-day interpretation of the shingled vacation houses of its seaside community. The gambrel roof, horizontal, ground-hugging emphasis, and feeling of simplicity, are all part of the character of the place.
While fitting in with local traditions, Harbor View is meant for modern living. The kitchen is a central gathering spot, open to the main combined living/dining room and to the waterside porch. One easily moves between indoors and outdoors.
The house is designed for an active family, a couple with three grown children and a growing number of grandchildren. It is zoned so that the whole family can be there together but retain privacy. Living, dining, kitchen, library, and porch occupy the center of the main floor. One-story wings on each side house two bedrooms and bathrooms apiece, and two more bedrooms and bathrooms and a study occupy the second floor of the central block. The house is mostly one room deep, allowing cross breezes and light from both sides.
The porch, a third of which is screened, is a main dining and living space, with a stone fireplace offering a cozy place to gather on summer evenings.
A barn with a loft provides storage for a car or boat off-season and serves as a big space for projects or parties in summer.
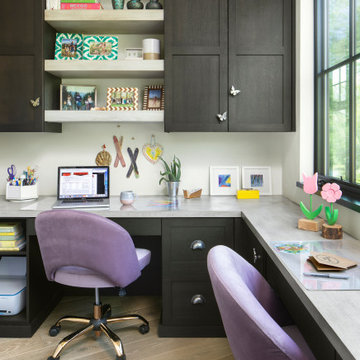
Design ideas for a farmhouse home office in Denver with white walls, light hardwood flooring, a built-in desk and beige floors.
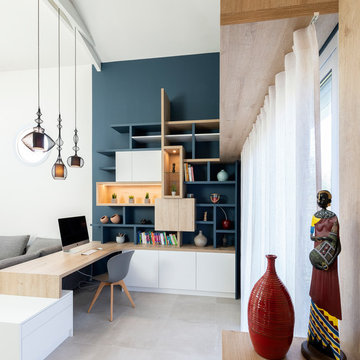
Design ideas for a contemporary home office in Nantes with blue walls, a built-in desk, beige floors and feature lighting.

Cabinets: Dove Gray- Slab Drawers / floating shelves
Countertop: Caesarstone Moorland Fog 6046- 6” front face- miter edge
Ceiling wood floor: Shaw SW547 Yukon Maple 5”- 5002 Timberwolf
Photographer: Steve Chenn
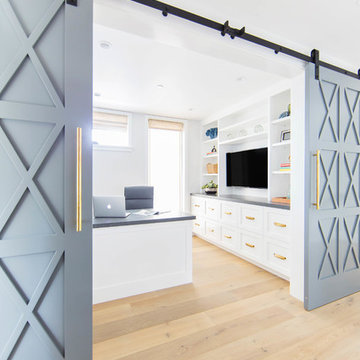
Build: Graystone Custom Builders, Interior Design: Blackband Design, Photography: Ryan Garvin
Medium sized country home office in Orange County with white walls, medium hardwood flooring, a built-in desk and beige floors.
Medium sized country home office in Orange County with white walls, medium hardwood flooring, a built-in desk and beige floors.
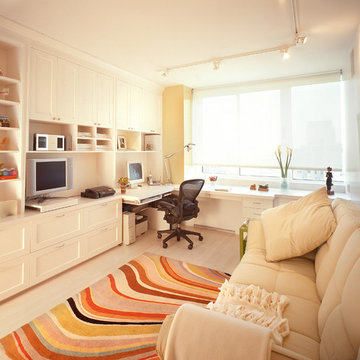
Photo by: Becket Logan
This is an example of a contemporary home office in New York with a built-in desk and beige floors.
This is an example of a contemporary home office in New York with a built-in desk and beige floors.
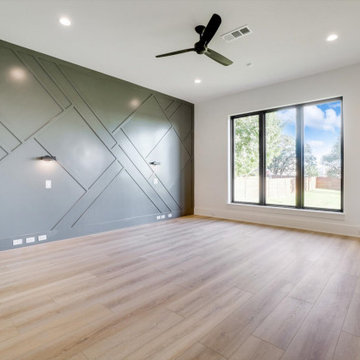
Home offices are set up by people who work from home, whether self-employed or telecommuting for an employer. Essentials within a home office often include a desk, chair, computer or laptop, internet capability, and adequate software like Zoom to connect with co-workers who are also working remotely.
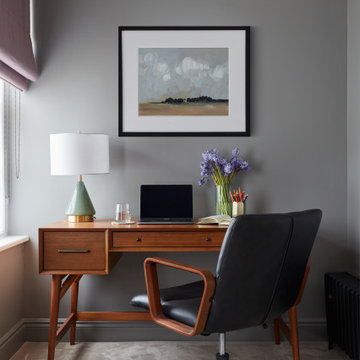
This detached home in West Dulwich was opened up & extended across the back to create a large open plan kitchen diner & seating area for the family to enjoy together. We added carpet, a contemporary wall colour & a mid century desk & desk chair to the study to make it feel cosy
Home Office with Beige Floors and White Floors Ideas and Designs
1