Home Office with Beige Walls and Concrete Flooring Ideas and Designs
Refine by:
Budget
Sort by:Popular Today
1 - 20 of 266 photos
Item 1 of 3
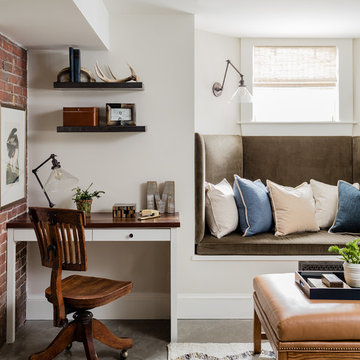
Small beach style study in Boston with beige walls, concrete flooring and a built-in desk.
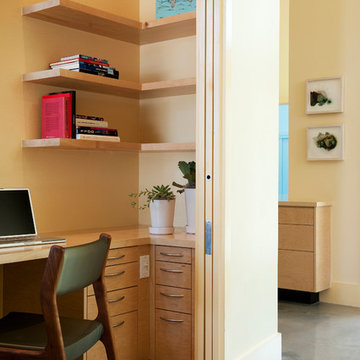
Casey Woods Photography
This is an example of a small contemporary study in Austin with concrete flooring, a built-in desk and beige walls.
This is an example of a small contemporary study in Austin with concrete flooring, a built-in desk and beige walls.

We designed this writer's studio in tandem with an urban backyard and hardscaping renovation. Originally this building was to be a new garage, but the owner liked it so much that halfway through the process, he decided to forgo a garage in favor of an office.
Photo: Anna M Campbell: annamcampbell.com
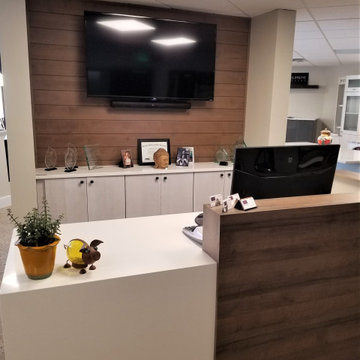
Reception Area in the showroom at Colorado Kitchen Designs. This is a combination of different Eclipse cabinetry elements including, shiplap on the t.v. wall, poplar blue and white stained cabinets, and thermo-laminate half wall.
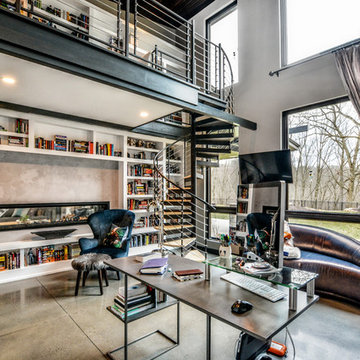
Large contemporary home office in Other with a reading nook, beige walls, concrete flooring, a two-sided fireplace, a concrete fireplace surround, a freestanding desk and beige floors.
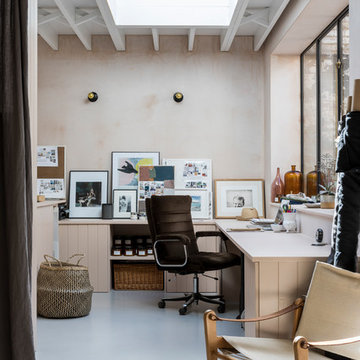
Chris Snook
Photo of an urban home studio in London with concrete flooring, a built-in desk, grey floors, no fireplace and beige walls.
Photo of an urban home studio in London with concrete flooring, a built-in desk, grey floors, no fireplace and beige walls.
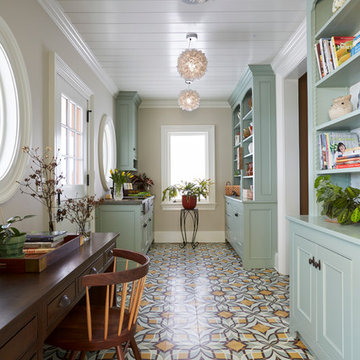
Flower cutting / Potting sink in Concrete. Kitchen desk, Book and Vase Shelving.
Photo by Laura Moss
Design ideas for a large country study in New York with beige walls, no fireplace, a freestanding desk, multi-coloured floors and concrete flooring.
Design ideas for a large country study in New York with beige walls, no fireplace, a freestanding desk, multi-coloured floors and concrete flooring.

Free Standing, 600 square ft workshop/casita in Cave Creek, AZ. The homeowner wanted a place that he could be free to work on his projects. The Ambassador 8200 Thermal Aluminum Window and Door package, which includes Double French Doors and picture windows framing the room, there’s guaranteed to be plenty of natural light. The interior hosts rows of Sea Gull One LED Pendant lights and vaulted ceiling with exposed trusses make the room appear larger than it really is. A 3-color metallic epoxy floor really makes the room stand out. Along with subtle details like LED under cabinet lighting, custom exterior paint, pavers and Custom Shaker cabinets in Natural Birch this space is definitely one of a kind.
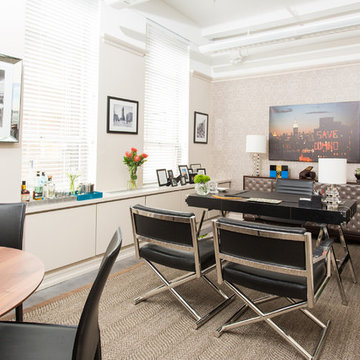
Pablo Enriquez
Photo of a medium sized contemporary home office in New York with beige walls, concrete flooring and a freestanding desk.
Photo of a medium sized contemporary home office in New York with beige walls, concrete flooring and a freestanding desk.
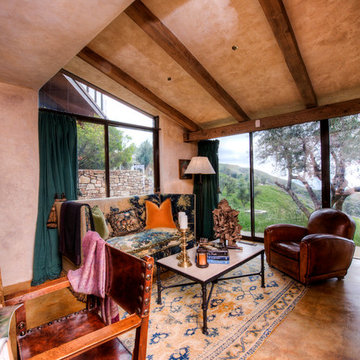
Breathtaking views of the incomparable Big Sur Coast, this classic Tuscan design of an Italian farmhouse, combined with a modern approach creates an ambiance of relaxed sophistication for this magnificent 95.73-acre, private coastal estate on California’s Coastal Ridge. Five-bedroom, 5.5-bath, 7,030 sq. ft. main house, and 864 sq. ft. caretaker house over 864 sq. ft. of garage and laundry facility. Commanding a ridge above the Pacific Ocean and Post Ranch Inn, this spectacular property has sweeping views of the California coastline and surrounding hills. “It’s as if a contemporary house were overlaid on a Tuscan farm-house ruin,” says decorator Craig Wright who created the interiors. The main residence was designed by renowned architect Mickey Muenning—the architect of Big Sur’s Post Ranch Inn, —who artfully combined the contemporary sensibility and the Tuscan vernacular, featuring vaulted ceilings, stained concrete floors, reclaimed Tuscan wood beams, antique Italian roof tiles and a stone tower. Beautifully designed for indoor/outdoor living; the grounds offer a plethora of comfortable and inviting places to lounge and enjoy the stunning views. No expense was spared in the construction of this exquisite estate.
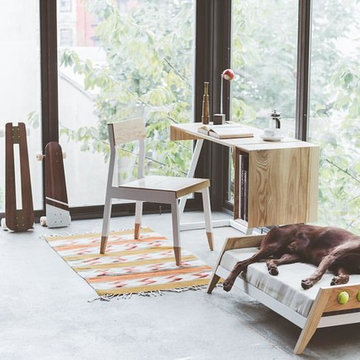
Photo of a medium sized modern study in New York with beige walls, concrete flooring, no fireplace, a freestanding desk and grey floors.
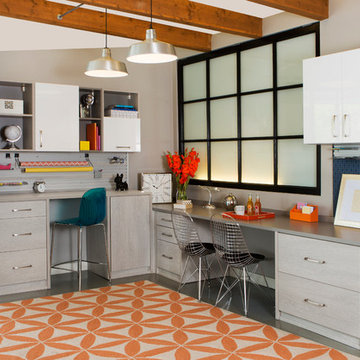
Multiple work spaces and ample storage blend function with flair in this well-organized room.
This is an example of a medium sized contemporary craft room in Nashville with beige walls, concrete flooring, no fireplace and a built-in desk.
This is an example of a medium sized contemporary craft room in Nashville with beige walls, concrete flooring, no fireplace and a built-in desk.
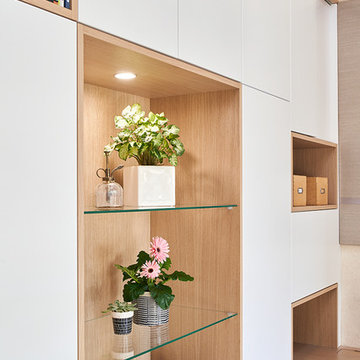
Elodie Dugué
Inspiration for a medium sized eclectic home office in Nantes with a reading nook, beige walls, concrete flooring, a built-in desk and grey floors.
Inspiration for a medium sized eclectic home office in Nantes with a reading nook, beige walls, concrete flooring, a built-in desk and grey floors.
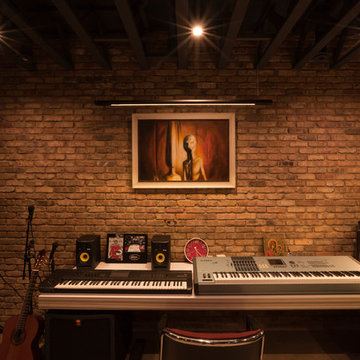
Lower level includes home office/music studio with black-painted exposed floor structure above - Architect: HAUS | Architecture For Modern Lifestyles with Joe Trojanowski Architect PC - General Contractor: Illinois Designers & Builders - Photography: HAUS

Photo of a country home office in Portland with beige walls, concrete flooring, a freestanding desk, grey floors, exposed beams, a wood ceiling and wood walls.
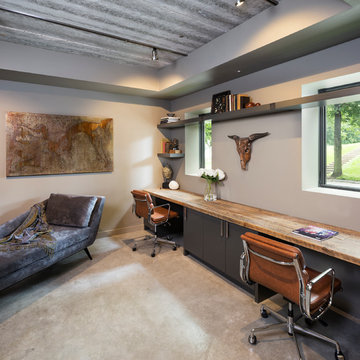
Builder: John Kraemer & Sons | Photography: Landmark Photography
Design ideas for a small modern home office in Minneapolis with beige walls, concrete flooring and a built-in desk.
Design ideas for a small modern home office in Minneapolis with beige walls, concrete flooring and a built-in desk.

This is a unique multi-purpose space, designed to be both a TV Room and an office for him. We designed a custom modular sofa in the center of the room with movable suede back pillows that support someone facing the TV and can be adjusted to support them if they rotate to face the view across the room above the desk. It can also convert to a chaise lounge and has two pillow backs that can be placed to suite the tall man of the home and another to fit well as his petite wife comfortably when watching TV.
The leather arm chair at the corner windows is a unique ergonomic swivel reclining chair and positioned for TV viewing and easily rotated to take full advantage of the private view at the windows.
The original fine art in this room was created by Tess Muth, San Antonio, TX.
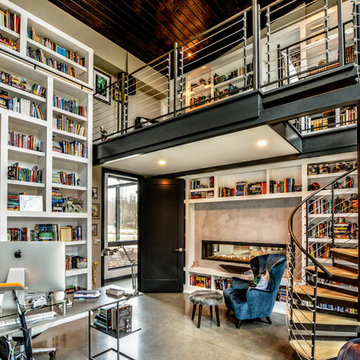
Photo of a large urban home office in Other with a reading nook, concrete flooring, a freestanding desk, beige walls and beige floors.
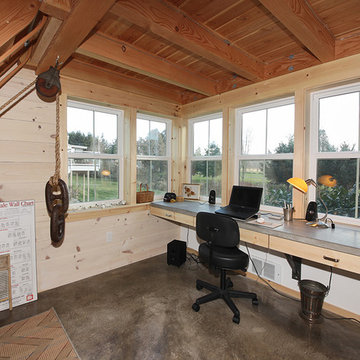
Michael Stadler - Stadler Studio
Inspiration for a medium sized industrial home studio in Seattle with beige walls, concrete flooring, no fireplace and a built-in desk.
Inspiration for a medium sized industrial home studio in Seattle with beige walls, concrete flooring, no fireplace and a built-in desk.
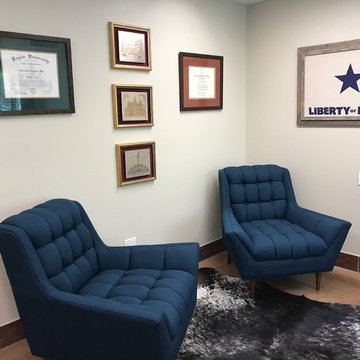
Contemporary, sports fan home office. Mix of personal and new accessories.
Design ideas for a medium sized contemporary study in Austin with beige walls, concrete flooring and brown floors.
Design ideas for a medium sized contemporary study in Austin with beige walls, concrete flooring and brown floors.
Home Office with Beige Walls and Concrete Flooring Ideas and Designs
1