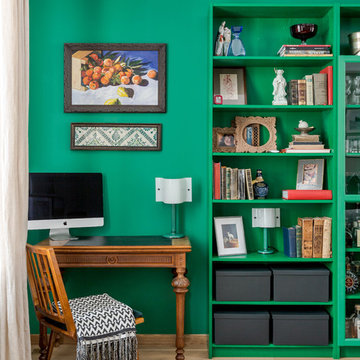Home Office with Green Walls and Light Hardwood Flooring Ideas and Designs
Refine by:
Budget
Sort by:Popular Today
1 - 20 of 564 photos
Item 1 of 3

MOTIF transformed a standard bedroom into this artful and inviting home office with the potential of being used a guest room when the occasion arises. Soft wall colors, a textured area rug, a built in desk are counterpoint to a cozy sofa bench -- which doubles as a twin bed or can be transformed into a queen bed by pulling the pieces apart and reconnecting them in another configuration.
It is a surprising and unexpected room and is both functional and beautiful.
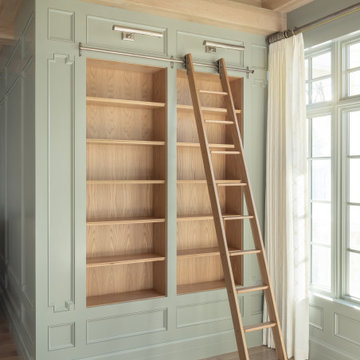
Library ladders are such a beautiful addition to any space, especially with integrated lighting, soft colors and warm wood tones.
Photo of a traditional home office in Salt Lake City with a reading nook, green walls, light hardwood flooring and a wood ceiling.
Photo of a traditional home office in Salt Lake City with a reading nook, green walls, light hardwood flooring and a wood ceiling.
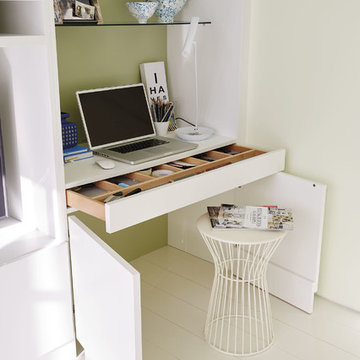
Painted in ‘sorrel’ this superb example of a large bespoke bookcase complements this spacious lounge perfectly.
This is a stunning fitted bookcase that not only looks great but fits the client’s initial vision by incorporating a small study area that can be neatly hidden away when not in use. Storage for books, pictures, trinkets and keepsakes has been carefully considered and designed sympathetically to the interior decor.
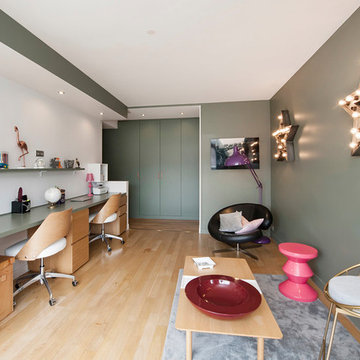
Suite à une nouvelle acquisition cette ancien duplex a été transformé en triplex. Un étage pièce de vie, un étage pour les enfants pré ado et un étage pour les parents. Nous avons travaillé les volumes, la clarté, un look à la fois chaleureux et épuré
Ici nous avons crée un salon pour les enfants dédié à la fois aux devoirs et à la détente
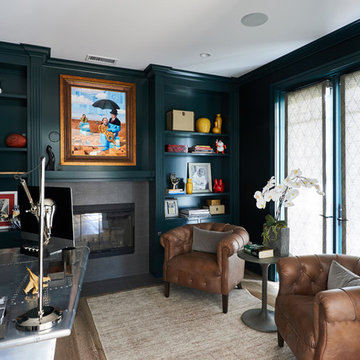
Samantha Goh Photography
This is an example of a medium sized traditional home office in San Diego with a reading nook, green walls, light hardwood flooring, a standard fireplace, a tiled fireplace surround and a freestanding desk.
This is an example of a medium sized traditional home office in San Diego with a reading nook, green walls, light hardwood flooring, a standard fireplace, a tiled fireplace surround and a freestanding desk.

La bibliothèque multifonctionnelle accentue la profondeur de ce long couloir et se transforme en bureau côté salle à manger. Cela permet d'optimiser l'utilisation de l'espace et de créer une zone de travail fonctionnelle qui reste fidèle à l'esthétique globale de l’appartement.
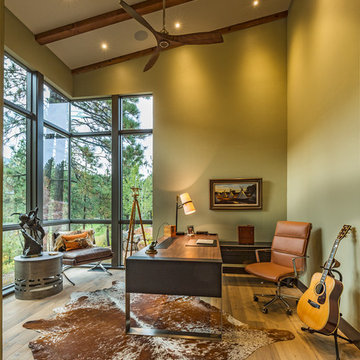
Marona Photography
Inspiration for a large contemporary study in Denver with green walls, light hardwood flooring and a freestanding desk.
Inspiration for a large contemporary study in Denver with green walls, light hardwood flooring and a freestanding desk.
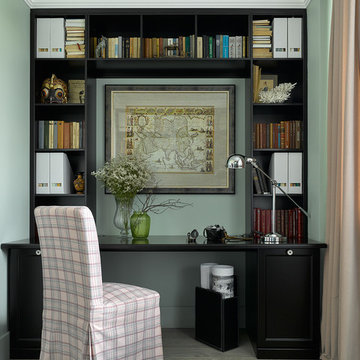
Inspiration for a small traditional study in Moscow with green walls, light hardwood flooring and a freestanding desk.
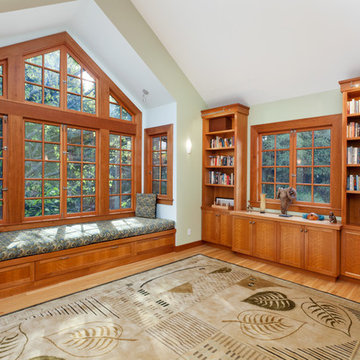
This 1907 Brown Shingle Arts & Crafts home had significant dry rot damage and a 1970’s addition that required extensive re-building to repair. We took the opportunity to explore what the owners most wanted for their home and make design changes that would improve their experience of living in the house. The project brought the mismatched previous addition into harmony with the style of the original house, added a deck with good spaces for socializing, and made two home offices fit the needs of the owners. Design sketches and a cardboard study model with removable parts helped the clients visualize ideas and evaluate options.
Photography by Kurt Manley.
https://saikleyarchitects.com/portfolio/arts-crafts-addition/
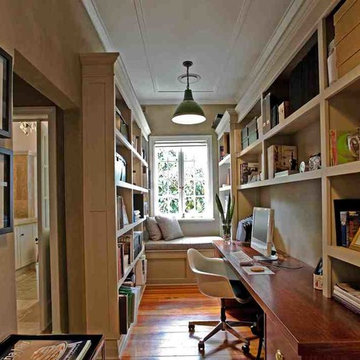
Brisbane interior designer Gary Hamer has created a modern, eclectic feel in the study of this period apartment at New Farm. A classic Eames chair was incorporated into the design. Source www.garyhamerinteriors.com
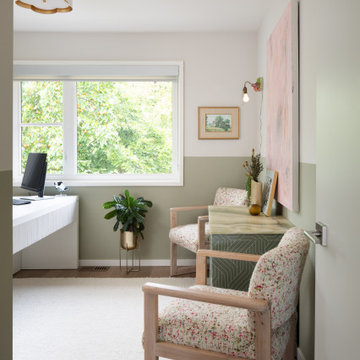
Perfectly peaceful and feminine welcoming office space. Color palette of pale pink and sage green helps tie in with the vibrant floral wallpaper on opposite side of the room. Thick alpaca 'confetti' fabric on guest chairs adds an element of luxury while the vintage onyx countertop squared-off for a modern look, sits nestled in between the chairs, and adds to the refined elements of the room.
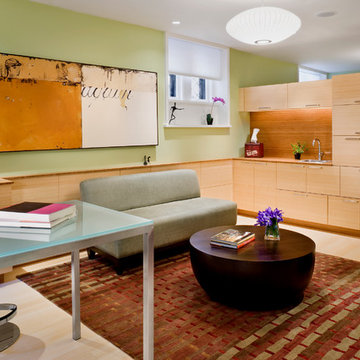
This 1870’s brick townhouse was purchased by dealers of contemporary art, with the intention of preserving the remaining historical qualities while creating a comfortable and modern home for their family. Each of the five floors has a distinct character and program, unified by a continuously evolving stair system. Custom built-ins lend character and utility to the spaces, including cabinets, bookshelves, desks, beds, benches and a banquette. Lighting, furnishings, fabrics and colors were designed collaboratively with the home owners to compliment their art collection.
photo: John Horner
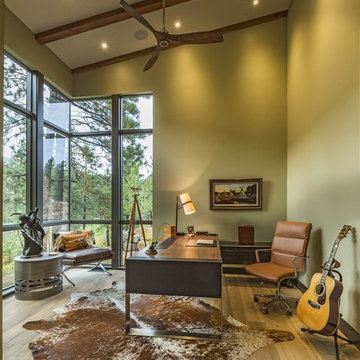
Contemporary home studio in Chicago with green walls, light hardwood flooring, a freestanding desk and beige floors.
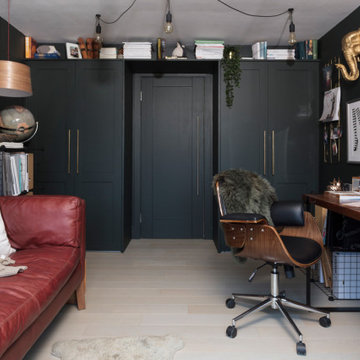
This home office is a sanctuary of calm, its dark and inviting, its eclectic but not over the top and its the perfect spot to create in!
The views beyond are complemented by the dark walls drawing your eye to the delicious arched window and the countryside beyond.
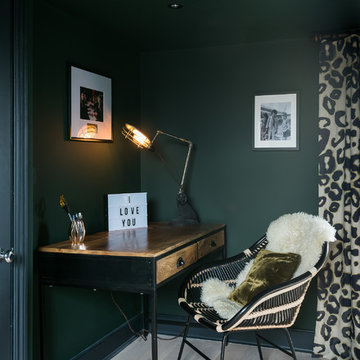
Veronica Rodriguez
Medium sized contemporary study in London with green walls, light hardwood flooring and a freestanding desk.
Medium sized contemporary study in London with green walls, light hardwood flooring and a freestanding desk.
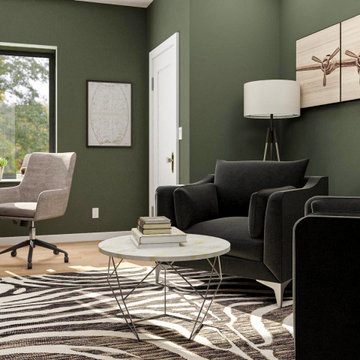
Design ideas for a medium sized industrial study in San Francisco with green walls, light hardwood flooring and a freestanding desk.
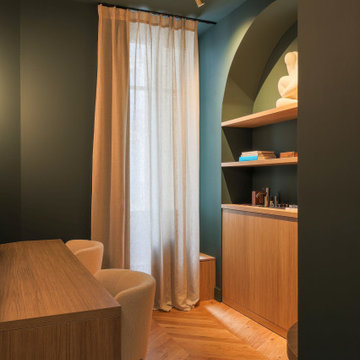
Cet ancien cabinet d’avocat dans le quartier du carré d’or, laissé à l’abandon, avait besoin d’attention. Notre intervention a consisté en une réorganisation complète afin de créer un appartement familial avec un décor épuré et contemplatif qui fasse appel à tous nos sens. Nous avons souhaité mettre en valeur les éléments de l’architecture classique de l’immeuble, en y ajoutant une atmosphère minimaliste et apaisante. En très mauvais état, une rénovation lourde et structurelle a été nécessaire, comprenant la totalité du plancher, des reprises en sous-œuvre, la création de points d’eau et d’évacuations.
Les espaces de vie, relèvent d’un savant jeu d’organisation permettant d’obtenir des perspectives multiples. Le grand hall d’entrée a été réduit, au profit d’un toilette singulier, hors du temps, tapissé de fleurs et d’un nez de cloison faisant office de frontière avec la grande pièce de vie. Le grand placard d’entrée comprenant la buanderie a été réalisé en bois de noyer par nos artisans menuisiers. Celle-ci a été délimitée au sol par du terrazzo blanc Carrara et de fines baguettes en laiton.
La grande pièce de vie est désormais le cœur de l’appartement. Pour y arriver, nous avons dû réunir quatre pièces et un couloir pour créer un triple séjour, comprenant cuisine, salle à manger et salon. La cuisine a été organisée autour d’un grand îlot mêlant du quartzite Taj Mahal et du bois de noyer. Dans la majestueuse salle à manger, la cheminée en marbre a été effacée au profit d’un mur en arrondi et d’une fenêtre qui illumine l’espace. Côté salon a été créé une alcôve derrière le canapé pour y intégrer une bibliothèque. L’ensemble est posé sur un parquet en chêne pointe de Hongris 38° spécialement fabriqué pour cet appartement. Nos artisans staffeurs ont réalisés avec détails l’ensemble des corniches et cimaises de l’appartement, remettant en valeur l’aspect bourgeois.
Un peu à l’écart, la chambre des enfants intègre un lit superposé dans l’alcôve tapissée d’une nature joueuse où les écureuils se donnent à cœur joie dans une partie de cache-cache sauvage. Pour pénétrer dans la suite parentale, il faut tout d’abord longer la douche qui se veut audacieuse avec un carrelage zellige vert bouteille et un receveur noir. De plus, le dressing en chêne cloisonne la chambre de la douche. De son côté, le bureau a pris la place de l’ancien archivage, et le vert Thé de Chine recouvrant murs et plafond, contraste avec la tapisserie feuillage pour se plonger dans cette parenthèse de douceur.
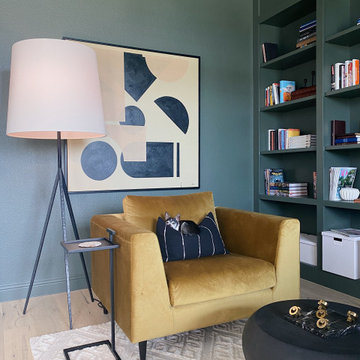
Formal Dining turned home library with custom built-ins.
Medium sized traditional home office in Dallas with a reading nook, green walls, light hardwood flooring and beige floors.
Medium sized traditional home office in Dallas with a reading nook, green walls, light hardwood flooring and beige floors.
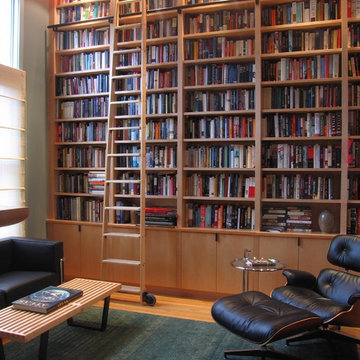
The owner is a single man with an enormous collection of books, so the walls were lined with floor to ceiling bookcases. A rolling ladder makes it possible to reach the upper shelves.
Home Office with Green Walls and Light Hardwood Flooring Ideas and Designs
1
