Home Office with Medium Hardwood Flooring and a Wooden Fireplace Surround Ideas and Designs
Refine by:
Budget
Sort by:Popular Today
141 - 157 of 157 photos
Item 1 of 3
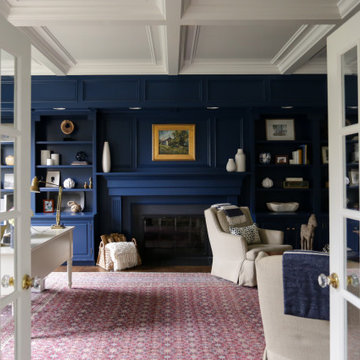
Our busy young homeowners were looking to move back to Indianapolis and considered building new, but they fell in love with the great bones of this Coppergate home. The home reflected different times and different lifestyles and had become poorly suited to contemporary living. We worked with Stacy Thompson of Compass Design for the design and finishing touches on this renovation. The makeover included improving the awkwardness of the front entrance into the dining room, lightening up the staircase with new spindles, treads and a brighter color scheme in the hall. New carpet and hardwoods throughout brought an enhanced consistency through the first floor. We were able to take two separate rooms and create one large sunroom with walls of windows and beautiful natural light to abound, with a custom designed fireplace. The downstairs powder received a much-needed makeover incorporating elegant transitional plumbing and lighting fixtures. In addition, we did a complete top-to-bottom makeover of the kitchen, including custom cabinetry, new appliances and plumbing and lighting fixtures. Soft gray tile and modern quartz countertops bring a clean, bright space for this family to enjoy. This delightful home, with its clean spaces and durable surfaces is a textbook example of how to take a solid but dull abode and turn it into a dream home for a young family.
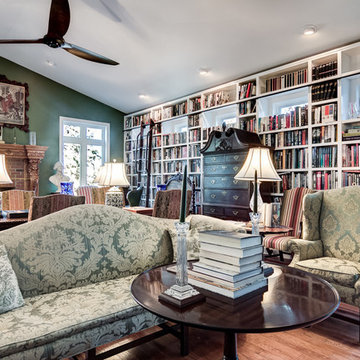
Design ideas for a large classic home office in Chicago with a reading nook, green walls, medium hardwood flooring, a standard fireplace, a wooden fireplace surround, a freestanding desk and brown floors.
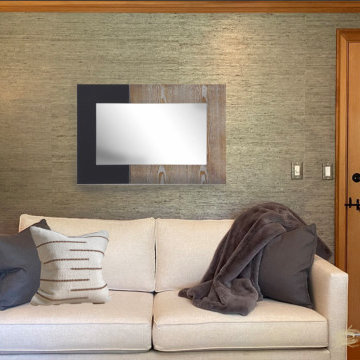
This home office was dubbed the library, due to its built in bookshelves and handsome wood paneling. The client loves textures, and there is an abundance of it here. The desk has a concrete top, the ceiling solitaire fixtures the same.
The walls are covered in a rich gray grasscloth from Phillip Jeffries, that warms the room. RL Linen drapery block the glare when needed. A washable rug grounds the room, in case of accidents when snacking at his desk.
The room doubles as a guest room, the performance linen covered sleep sofa impervious to spills. It's a great place to curl up with a book and a fluffy throw.
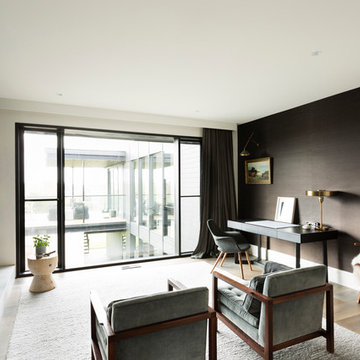
Builder: Lazcon Build.
Architect: ArchitectsEAT.
Interior Design: Hecker Guthrie.
Photographer: Elizabeth Schiavello
Inspiration for a large scandi study in Melbourne with white walls, medium hardwood flooring, a standard fireplace, a wooden fireplace surround, a freestanding desk and a chimney breast.
Inspiration for a large scandi study in Melbourne with white walls, medium hardwood flooring, a standard fireplace, a wooden fireplace surround, a freestanding desk and a chimney breast.
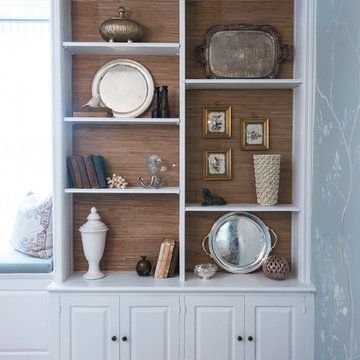
Using grasscloth on the back wall of the bookcase brought in some warmth and texture. It also provided a great backdrop to show of collections from the past.
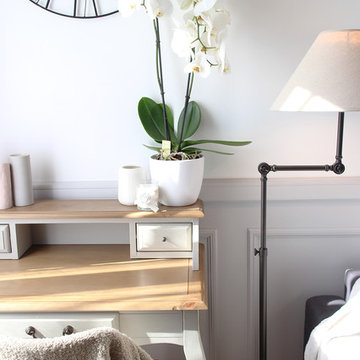
Christelle Nlele
Photo of a medium sized modern home office in Paris with white walls, medium hardwood flooring, no fireplace and a wooden fireplace surround.
Photo of a medium sized modern home office in Paris with white walls, medium hardwood flooring, no fireplace and a wooden fireplace surround.
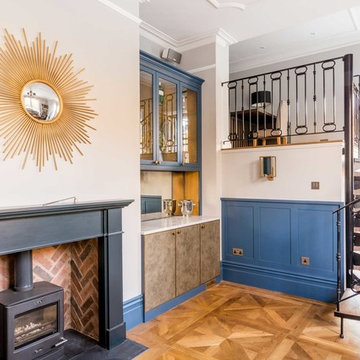
Library and home office.
The library featured a beautiful study desk, bookshelf and oak work desk. Crafted from oak and finished in a rich Farrow and Ball Stiffkey Blue, the study desk featured solid oak drawers and work top and also custom designed tier shelving. Alongside this, we also designed and crafted a drinks cabinet with an antique mirror back and a polished Carrara stone top. The lower cabinets were covered with a leather like material.
We finished the cabinets with round brass handles from Armac Martin and also inserted brass inlay into the cabinetry, which continued the theme from the wine wall in the kitchen.
Photo: Billy Bolton
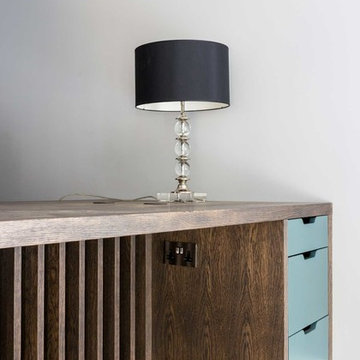
Library and home office.
View of the oak study desk.
Photo: Billy Bolton
Photo of a large modern study in Other with grey walls, medium hardwood flooring, a standard fireplace, a wooden fireplace surround, a built-in desk and brown floors.
Photo of a large modern study in Other with grey walls, medium hardwood flooring, a standard fireplace, a wooden fireplace surround, a built-in desk and brown floors.
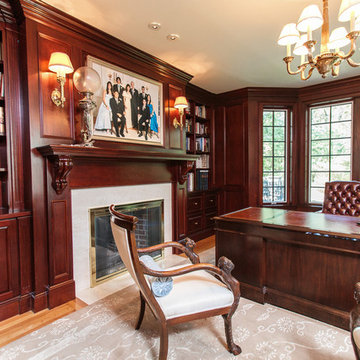
http://211westerlyroad.com/
Introducing a distinctive residence in the coveted Weston Estate's neighborhood. A striking antique mirrored fireplace wall accents the majestic family room. The European elegance of the custom millwork in the entertainment sized dining room accents the recently renovated designer kitchen. Decorative French doors overlook the tiered granite and stone terrace leading to a resort-quality pool, outdoor fireplace, wading pool and hot tub. The library's rich wood paneling, an enchanting music room and first floor bedroom guest suite complete the main floor. The grande master suite has a palatial dressing room, private office and luxurious spa-like bathroom. The mud room is equipped with a dumbwaiter for your convenience. The walk-out entertainment level includes a state-of-the-art home theatre, wine cellar and billiards room that leads to a covered terrace. A semi-circular driveway and gated grounds complete the landscape for the ultimate definition of luxurious living.
Eric Barry Photography
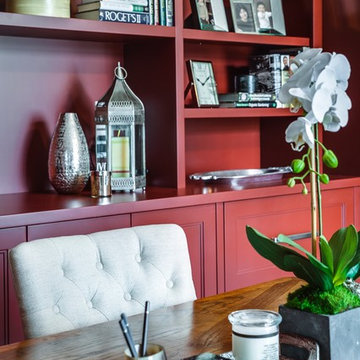
Classic study in Toronto with red walls, medium hardwood flooring, a freestanding desk, a standard fireplace and a wooden fireplace surround.
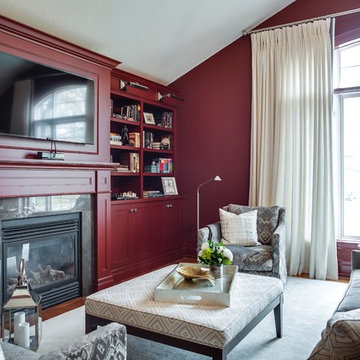
Inspiration for a traditional study in Toronto with red walls, a standard fireplace, a wooden fireplace surround and medium hardwood flooring.
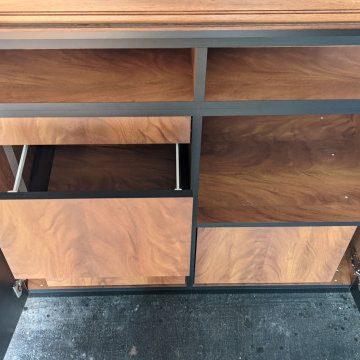
Le rangement a trouvé sa place dans le foyer d'une cheminée qui ne pouvait plus servir. Les portes ont une finition miroir en stratifié, ce qui donne une grande légèreté à ce meuble créé sur mesure !
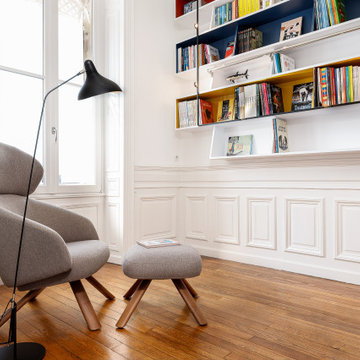
Le coin lecture placé à coté de la fenêtre permet de s'installer à la lumière du jour, un petit lampadaire MANTIS permet de compléter l'éclairage au besoin !
Le mobilier de chez BOSC est léger, facilement déplaçable pour s'installer en fonction de la luminosité.
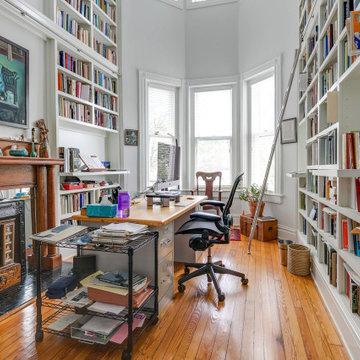
We provided the design for this bedroom to library conversion. By opening up the ceiling and going into the unused attic space, we were able to create floor to ceiling library shelving that finally housed this academic's literary collection. Original transom windows in the attach as well as three floor level windows let in lots of natural light for working and reading.
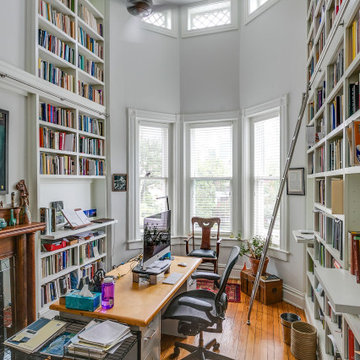
We provided the design for this bedroom to library conversion. By opening up the ceiling and going into the unused attic space, we were able to create floor to ceiling library shelving that finally housed this academic's literary collection. Original transom windows in the attach as well as three floor level windows let in lots of natural light for working and reading.
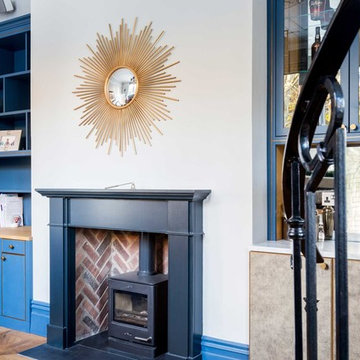
Library and home office.
The library featured a beautiful study desk, bookshelf and oak work desk. Crafted from oak and finished in a rich Farrow and Ball Stiffkey Blue, the study desk featured solid oak drawers and work top and also custom designed tier shelving. Alongside this, we also designed and crafted a drinks cabinet with an antique mirror back and a polished Carrara stone top. The lower cabinets were covered with a leather like material.
We finished the cabinets with round brass handles from Armac Martin and also inserted brass inlay into the cabinetry, which continued the theme from the wine wall in the kitchen.
Photo: Billy Bolton
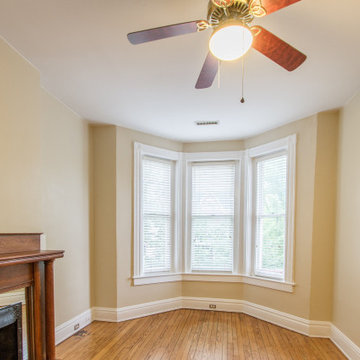
BEFORE
We provided the design for this bedroom to library conversion. By opening up the ceiling and going into the unused attic space, we were able to create floor to ceiling library shelving that finally housed this academic's literary collection. Original transom windows in the attach as well as three floor level windows let in lots of natural light for working and reading.
Home Office with Medium Hardwood Flooring and a Wooden Fireplace Surround Ideas and Designs
8