Home Office with Red Walls and All Types of Fireplace Ideas and Designs
Refine by:
Budget
Sort by:Popular Today
1 - 20 of 63 photos
Item 1 of 3
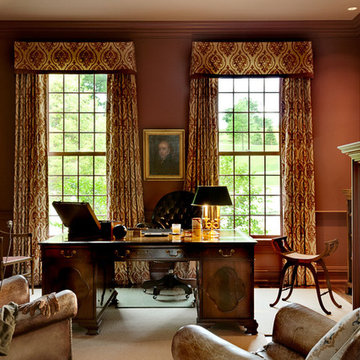
Photography by Rob Karosis
Traditional home office in New York with red walls, a standard fireplace, a stone fireplace surround and a freestanding desk.
Traditional home office in New York with red walls, a standard fireplace, a stone fireplace surround and a freestanding desk.
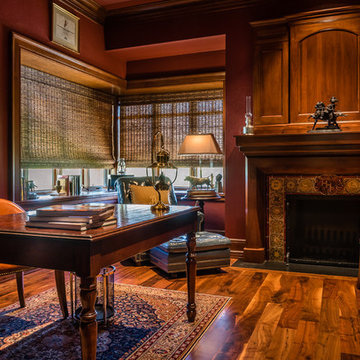
JR Woody
Large rustic study in Houston with red walls, medium hardwood flooring, a two-sided fireplace, a wooden fireplace surround, a freestanding desk and brown floors.
Large rustic study in Houston with red walls, medium hardwood flooring, a two-sided fireplace, a wooden fireplace surround, a freestanding desk and brown floors.
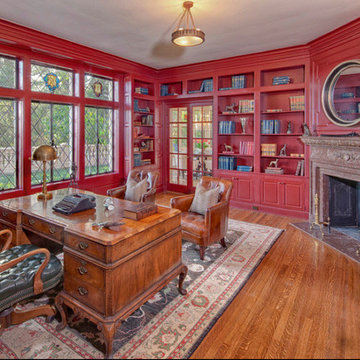
This is an example of a large traditional home office in Los Angeles with red walls, medium hardwood flooring, a corner fireplace, a stone fireplace surround, a freestanding desk and brown floors.
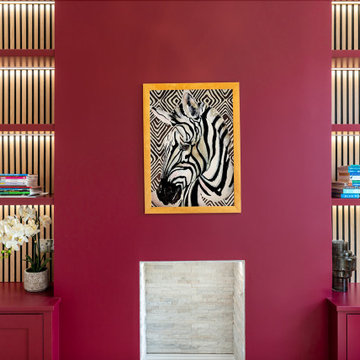
Beautiful Victorian family home in Bristol, newly renovated with all client's favourite colours considered! See full portfolio on our website: https://www.ihinteriors.co.uk/portfolio
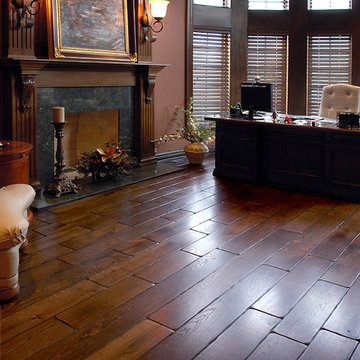
From the rustic Tuscan floor to an elegantly carved mantel to the dramatic main staircase, woodgrain is celebrated in this richly hued home. For added interest, a diamond patterned border of Marrón Emperador marble completes the dining room floor. Floor: 6-3/4” wide-plank Vintage French Oak | Rustic Character | Victorian Collection | Tuscany edge | color Coffee Brown | Semi-Gloss Waterborne Poly. For more information please email us at: sales@signaturehardwoods.com

Wood burning stove in front of red painted tongue and groove wall linings and slate floor.
Inspiration for a small contemporary home studio in Other with red walls, slate flooring, a wood burning stove, a tiled fireplace surround, a built-in desk, black floors, a timber clad ceiling, tongue and groove walls and a feature wall.
Inspiration for a small contemporary home studio in Other with red walls, slate flooring, a wood burning stove, a tiled fireplace surround, a built-in desk, black floors, a timber clad ceiling, tongue and groove walls and a feature wall.
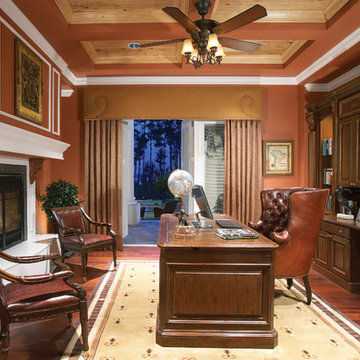
Larry Taylor
Photo of a classic home office in Miami with red walls, dark hardwood flooring, a standard fireplace and a freestanding desk.
Photo of a classic home office in Miami with red walls, dark hardwood flooring, a standard fireplace and a freestanding desk.
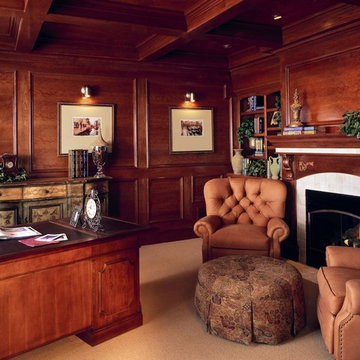
A gorgeous office/library with cherry coffer ceiling and cherry panel wall throughout the entire room. The fireplace includes hand carved corbels and decorative pieces to complete the detailing of the space.
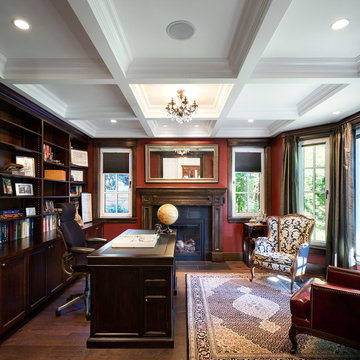
Ema Peter
Inspiration for a medium sized traditional study in Vancouver with red walls, dark hardwood flooring, a standard fireplace and a freestanding desk.
Inspiration for a medium sized traditional study in Vancouver with red walls, dark hardwood flooring, a standard fireplace and a freestanding desk.
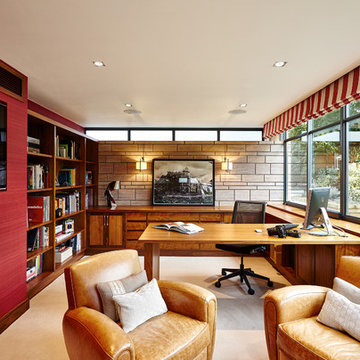
Photo of a traditional study in Other with red walls, carpet, a ribbon fireplace and a built-in desk.
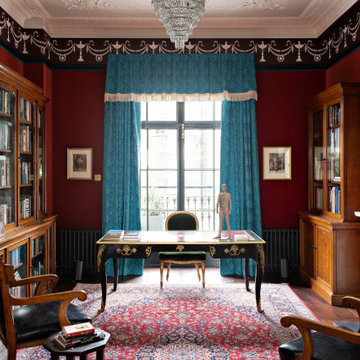
Lethbridge London Ltd were asked by Ben Pentreath to help restore and transform this historic and rather fun first floor sitting room study. The room was taken back to a shell so that the fine details could be rediscovered and enhanced. The house sits in one of Thomas Cubitts Bloomsbury Squares. It has been lovingly restored by the current owners, saving the house from the fate of many similar properties in the square, which have sadly had the historic interiors torn out, ironically, in the name of education!!
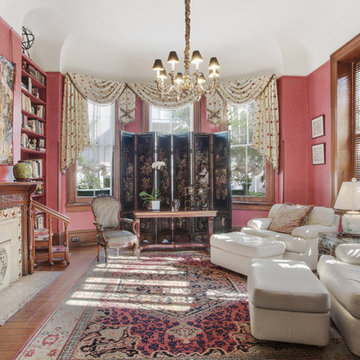
The clients are world travelers and this library in a Victorian home expresses this. From the Coromandel oriental screen, antiques, European tapestry, and collected artifacts, this room embraces the history of this home and its homeowners.
imoto new orleans
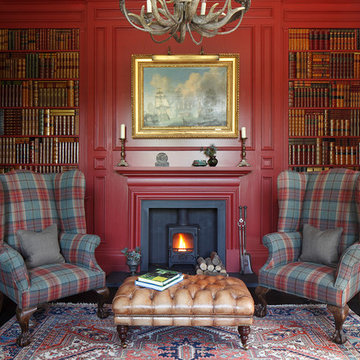
The refurbishment and interior design of a 1000 sq.mt Victorian House in Kent. Work included the panelling of walls in Study, hand-painted wallpaper in the Dining Room and full redecoration and furnishing throughout this 3 storey house.
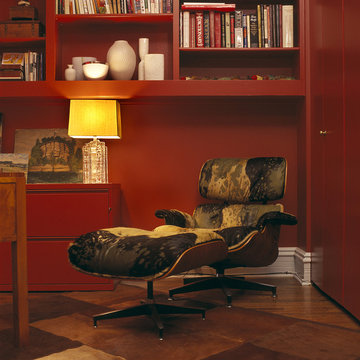
Designer: Jean Alan
Design ideas for a medium sized contemporary study in Chicago with red walls, light hardwood flooring, a corner fireplace, a brick fireplace surround and a freestanding desk.
Design ideas for a medium sized contemporary study in Chicago with red walls, light hardwood flooring, a corner fireplace, a brick fireplace surround and a freestanding desk.
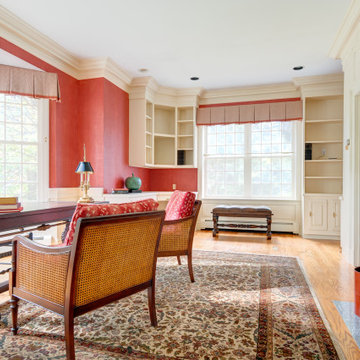
http://289wellesleystreet.com
This is an example of a large home office in Boston with a reading nook, red walls, medium hardwood flooring, a standard fireplace, a wooden fireplace surround and a freestanding desk.
This is an example of a large home office in Boston with a reading nook, red walls, medium hardwood flooring, a standard fireplace, a wooden fireplace surround and a freestanding desk.
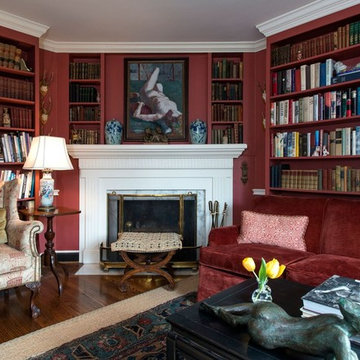
Design by Betsy Brittain / Photography by Patrick Sheehan
Design ideas for a classic home office in Nashville with a reading nook, red walls, medium hardwood flooring, a standard fireplace, a wooden fireplace surround and brown floors.
Design ideas for a classic home office in Nashville with a reading nook, red walls, medium hardwood flooring, a standard fireplace, a wooden fireplace surround and brown floors.
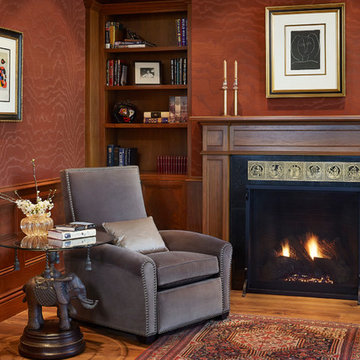
This cozy, masculine study features walnut paneling, rich wallcovering, luxurious upholstery and a beautiful custom fireplace with adjoining built-ins. The historic tiles in the fireplace surround were salvaged from the house that previously occupied the property.
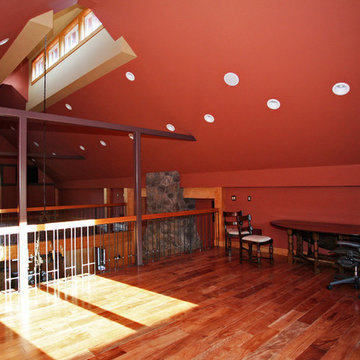
It's a Red Barn, inside and out! Seen from the Office Loft is the re-built Clerestory Window Cupola, which runs along the roof ridge, and was painted bright white to reflect light to the Dining Area below.
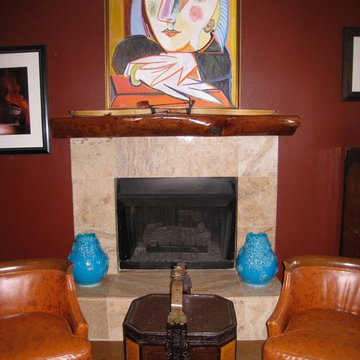
This client has exquisite and unique taste and wasn't afraid to do anything!
Originally the staircase was a bunch of pony walls and was completely enclosed. We opened up all areas with wrought iron stairscase. Then the little hall closet was pretty much useless due to it's short size so we turned it into a wine cellar which has pull out beautiful drawers when you open the custom iron gate. The foyer chandelier is on a lift to make it easier to clean, love that feature.
He has big collectible pieces so we turned his formal living room into showing some of the pieces off.
I think the powder room is my favorite and it photographed so badly, but in person it is truly STUNNING! It's a turquoise Lusterstone that feels amazing when touched and has so much depth. This powder room is directly off the family room so always seeing a hint of blue from there was a great decision.
This house truly represents all of my clients taste and though it may look like a little much from the pictures, it works beautifully in person and he is HAPPY!
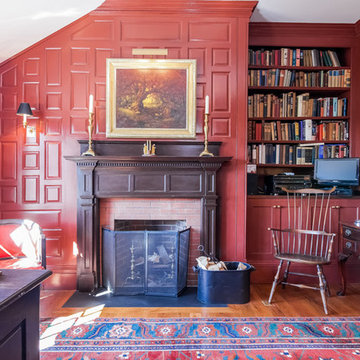
This is an example of a medium sized classic craft room in Boston with red walls, light hardwood flooring, a standard fireplace, a freestanding desk and a brick fireplace surround.
Home Office with Red Walls and All Types of Fireplace Ideas and Designs
1