Home Office with White Floors Ideas and Designs
Refine by:
Budget
Sort by:Popular Today
41 - 60 of 1,413 photos
Item 1 of 2
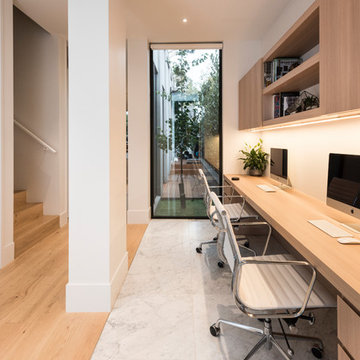
Peter Layton Photography
Medium sized contemporary home office in Melbourne with white walls, a built-in desk and white floors.
Medium sized contemporary home office in Melbourne with white walls, a built-in desk and white floors.
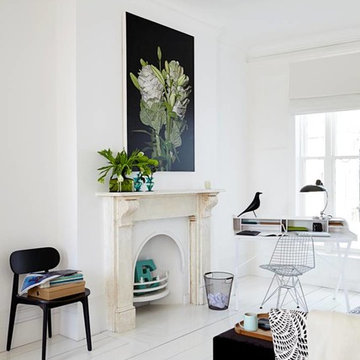
Scandi home office in London with white walls, painted wood flooring, a standard fireplace, a freestanding desk and white floors.
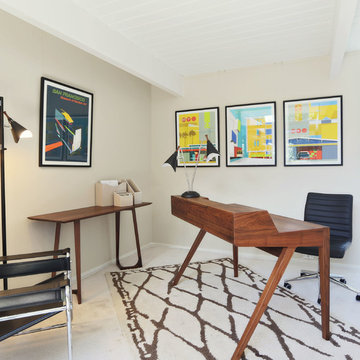
Amy Vogel
Design ideas for a medium sized retro study in San Francisco with beige walls, carpet, no fireplace, a freestanding desk and white floors.
Design ideas for a medium sized retro study in San Francisco with beige walls, carpet, no fireplace, a freestanding desk and white floors.
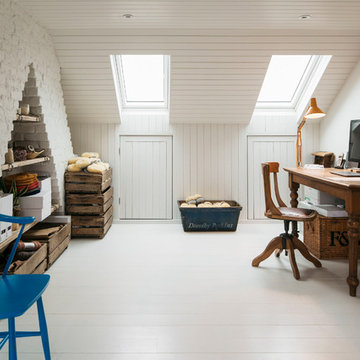
Study space in loft with rooflights and painted brick chimney breast.
Photograph © Tim Crocker
This is an example of a scandinavian study in London with white walls, painted wood flooring, a freestanding desk and white floors.
This is an example of a scandinavian study in London with white walls, painted wood flooring, a freestanding desk and white floors.

The Atherton House is a family compound for a professional couple in the tech industry, and their two teenage children. After living in Singapore, then Hong Kong, and building homes there, they looked forward to continuing their search for a new place to start a life and set down roots.
The site is located on Atherton Avenue on a flat, 1 acre lot. The neighboring lots are of a similar size, and are filled with mature planting and gardens. The brief on this site was to create a house that would comfortably accommodate the busy lives of each of the family members, as well as provide opportunities for wonder and awe. Views on the site are internal. Our goal was to create an indoor- outdoor home that embraced the benign California climate.
The building was conceived as a classic “H” plan with two wings attached by a double height entertaining space. The “H” shape allows for alcoves of the yard to be embraced by the mass of the building, creating different types of exterior space. The two wings of the home provide some sense of enclosure and privacy along the side property lines. The south wing contains three bedroom suites at the second level, as well as laundry. At the first level there is a guest suite facing east, powder room and a Library facing west.
The north wing is entirely given over to the Primary suite at the top level, including the main bedroom, dressing and bathroom. The bedroom opens out to a roof terrace to the west, overlooking a pool and courtyard below. At the ground floor, the north wing contains the family room, kitchen and dining room. The family room and dining room each have pocketing sliding glass doors that dissolve the boundary between inside and outside.
Connecting the wings is a double high living space meant to be comfortable, delightful and awe-inspiring. A custom fabricated two story circular stair of steel and glass connects the upper level to the main level, and down to the basement “lounge” below. An acrylic and steel bridge begins near one end of the stair landing and flies 40 feet to the children’s bedroom wing. People going about their day moving through the stair and bridge become both observed and observer.
The front (EAST) wall is the all important receiving place for guests and family alike. There the interplay between yin and yang, weathering steel and the mature olive tree, empower the entrance. Most other materials are white and pure.
The mechanical systems are efficiently combined hydronic heating and cooling, with no forced air required.
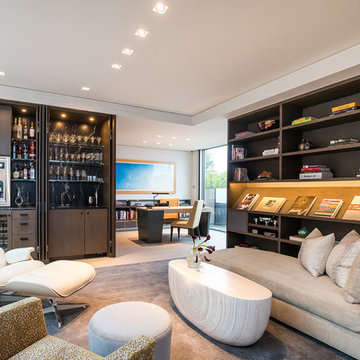
Trousdale Beverly Hills modern home office library & study with wet bar. Photo by Jason Speth.
Inspiration for a large contemporary study in Los Angeles with white walls, a freestanding desk, porcelain flooring, white floors, a drop ceiling and feature lighting.
Inspiration for a large contemporary study in Los Angeles with white walls, a freestanding desk, porcelain flooring, white floors, a drop ceiling and feature lighting.
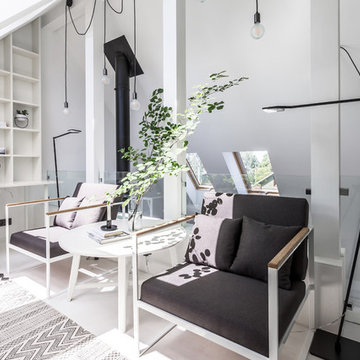
Александр Кудимов, Дарья Бутахина
Design ideas for a contemporary home office in Moscow with white walls, a built-in desk, white floors and a reading nook.
Design ideas for a contemporary home office in Moscow with white walls, a built-in desk, white floors and a reading nook.
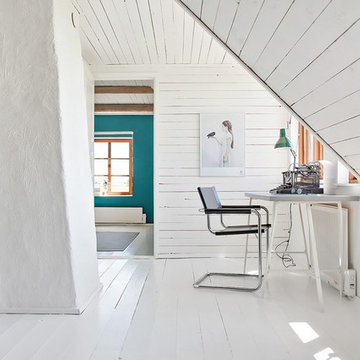
Medium sized scandinavian home office in Malmo with white walls, painted wood flooring, a freestanding desk and white floors.
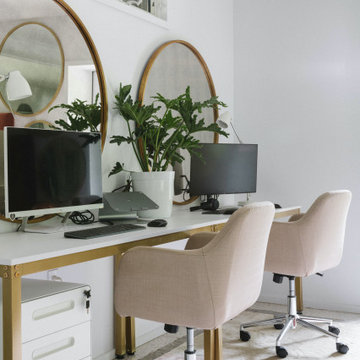
Inspiration for a small midcentury home office in New York with white walls, ceramic flooring, a standard fireplace, a stone fireplace surround, a freestanding desk and white floors.
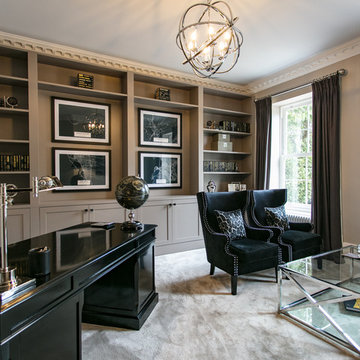
Classic Home Office
Rebecca Faith Photography
This is an example of a large traditional study in Surrey with carpet, a freestanding desk, black walls and white floors.
This is an example of a large traditional study in Surrey with carpet, a freestanding desk, black walls and white floors.
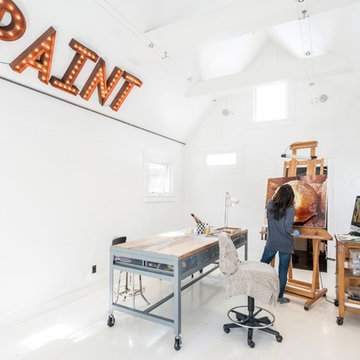
Nicole Finger's home art studio
Traditional home studio in Nashville with white walls, a freestanding desk and white floors.
Traditional home studio in Nashville with white walls, a freestanding desk and white floors.
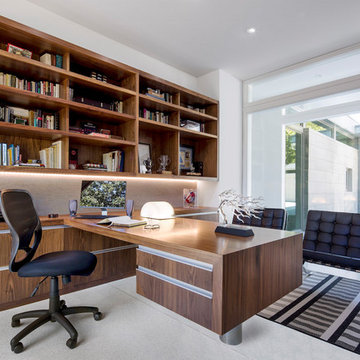
Home Office. John Clemmer Photography
Design ideas for a medium sized midcentury study in Atlanta with white walls, a built-in desk and white floors.
Design ideas for a medium sized midcentury study in Atlanta with white walls, a built-in desk and white floors.
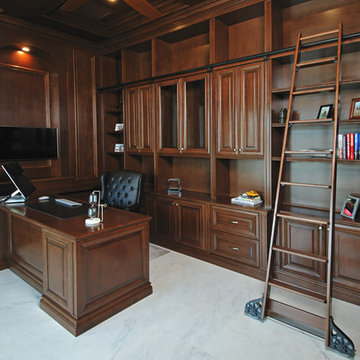
Traditional and transitional Home Study. With coffered Ceiling and paneled walls throughout. Custom made ladder system, in Canadian Maple with English Walnut stain and glaze. calacatta marble floors.
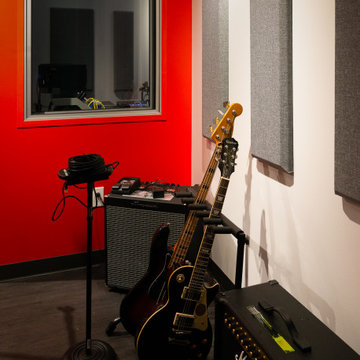
Inspiration for a large contemporary home office in Raleigh with red walls and white floors.
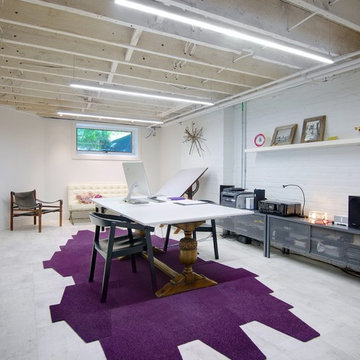
Photo: Andrew Snow © 2014 Houzz
Design: Post Architecture
Photo of a large scandinavian home office in Toronto with white walls, porcelain flooring, a freestanding desk, no fireplace and white floors.
Photo of a large scandinavian home office in Toronto with white walls, porcelain flooring, a freestanding desk, no fireplace and white floors.

Serenity Indian Wells luxury desert mansion modern home office views. Photo by William MacCollum.
Expansive modern home studio in Los Angeles with white walls, porcelain flooring, a two-sided fireplace, a stone fireplace surround, a freestanding desk, white floors and a drop ceiling.
Expansive modern home studio in Los Angeles with white walls, porcelain flooring, a two-sided fireplace, a stone fireplace surround, a freestanding desk, white floors and a drop ceiling.
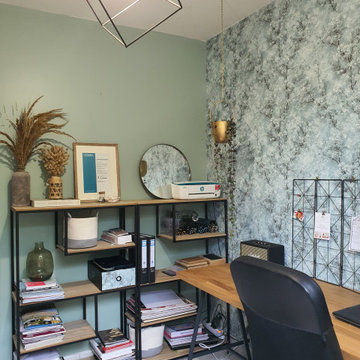
Dans une ambiance douce et lumineuse ce bureau donne envie de travailler.
This is an example of a small scandi study in Le Havre with green walls, porcelain flooring, a freestanding desk, white floors and wallpapered walls.
This is an example of a small scandi study in Le Havre with green walls, porcelain flooring, a freestanding desk, white floors and wallpapered walls.
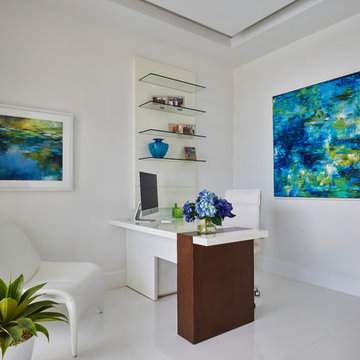
Brantley Photography
This is an example of a contemporary study in Miami with white walls, a freestanding desk and white floors.
This is an example of a contemporary study in Miami with white walls, a freestanding desk and white floors.
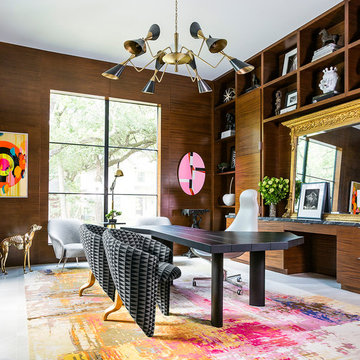
Photo of a bohemian study in Houston with brown walls, a freestanding desk and white floors.
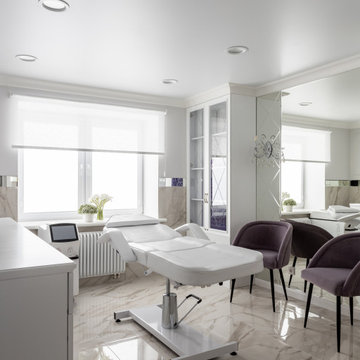
Интерьер кабинета в студии косметологии выполнен в светлый тонах, как акцент - сливовый цвет в креслах.
Medium sized traditional study in Other with white walls, porcelain flooring and white floors.
Medium sized traditional study in Other with white walls, porcelain flooring and white floors.
Home Office with White Floors Ideas and Designs
3