Home Office with Yellow Walls Ideas and Designs
Refine by:
Budget
Sort by:Popular Today
161 - 180 of 1,208 photos
Item 1 of 2
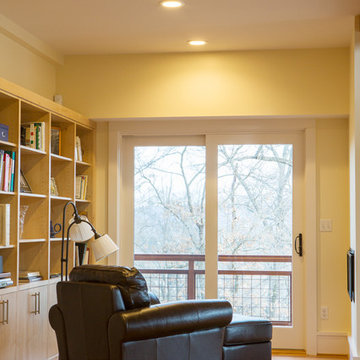
Inspiration for a medium sized rustic home office in Other with a reading nook, yellow walls, medium hardwood flooring, no fireplace and multi-coloured floors.
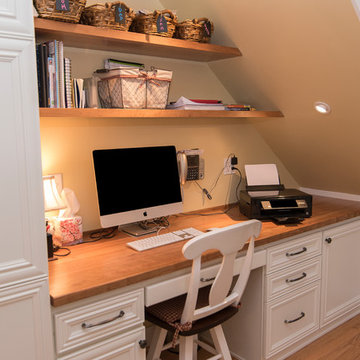
The homeowner wanted to move the desk area under the stairs to utilize the whole space available for the kitchen. This made it possible to relocate the refrigerator, allowing the cooktop and mantle to be the standalone focal point of the kitchen. The simple white backsplash, pendant lights, and island with built-in bookshelves give this kitchen the feel of tradition without being overbearing.
Cabinetry: DeWils-Millsboro, Perimeter-Alabaster, Island-Cherry
Hardware: Jeffrey Alexander-Lafayette- Brushed Pewter
Countertop: Granite-Bordeaux Blanc
Backsplash: Interceramic-3X6 white subway tile
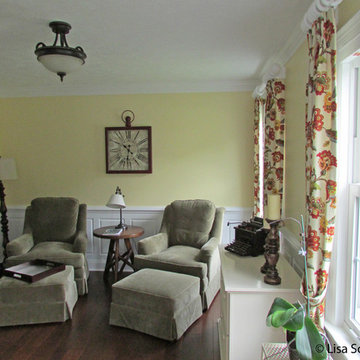
Lisa Scolieri LLC
Small bohemian study in Other with yellow walls, medium hardwood flooring, no fireplace, a freestanding desk and brown floors.
Small bohemian study in Other with yellow walls, medium hardwood flooring, no fireplace, a freestanding desk and brown floors.
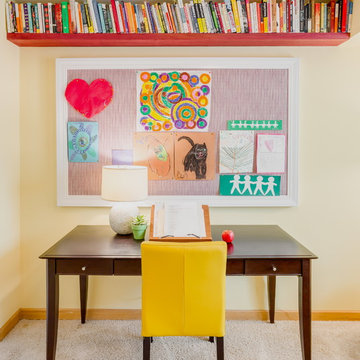
Holland Photography - Cory Holland
Bohemian study in Seattle with yellow walls, carpet, no fireplace and a freestanding desk.
Bohemian study in Seattle with yellow walls, carpet, no fireplace and a freestanding desk.
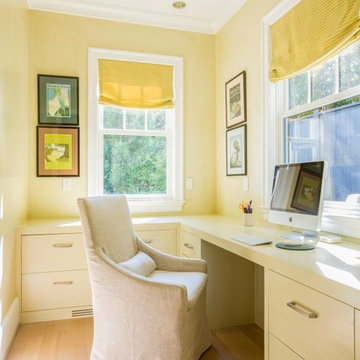
Photo of a traditional study in DC Metro with yellow walls, light hardwood flooring, no fireplace and a built-in desk.
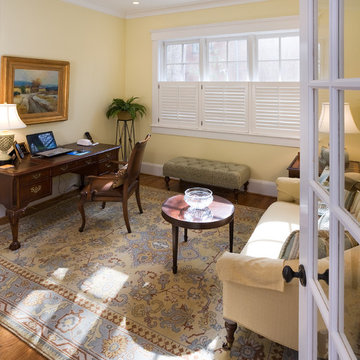
Inspiration for a classic home office in DC Metro with yellow walls, dark hardwood flooring and a freestanding desk.
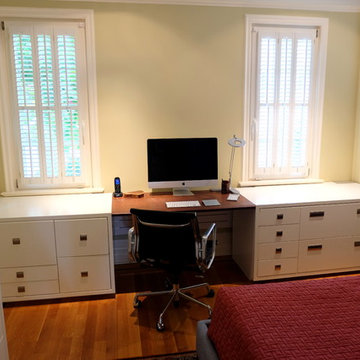
A built-in custom home office with a floating walnut desk top. A printer, shredder, files are all accommodated in the design. Wire management is incorporated into the design.
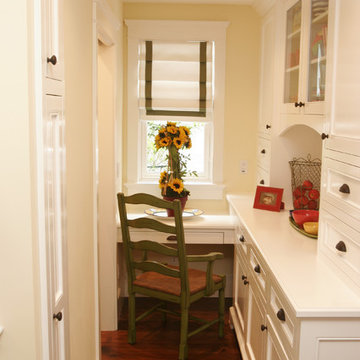
Photos by Sadofoto
This is an example of a small coastal home office in Los Angeles with yellow walls, dark hardwood flooring and a built-in desk.
This is an example of a small coastal home office in Los Angeles with yellow walls, dark hardwood flooring and a built-in desk.
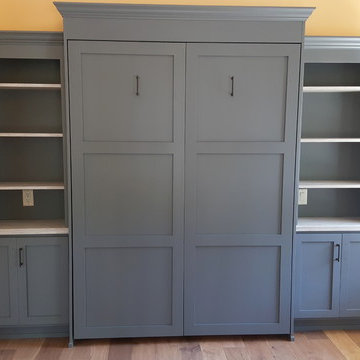
Murphy Bed with bookcases
Design ideas for a medium sized rural study in Other with yellow walls, light hardwood flooring and no fireplace.
Design ideas for a medium sized rural study in Other with yellow walls, light hardwood flooring and no fireplace.
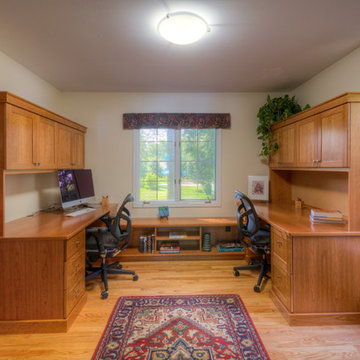
Steve Kuzma Photography
This is an example of a large classic study in Detroit with yellow walls, light hardwood flooring, no fireplace and a freestanding desk.
This is an example of a large classic study in Detroit with yellow walls, light hardwood flooring, no fireplace and a freestanding desk.
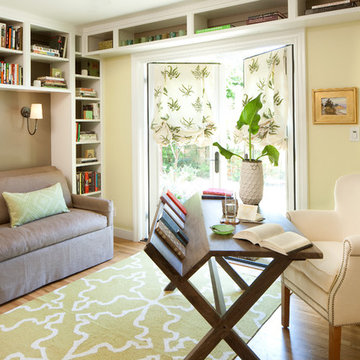
Inspiration for a medium sized traditional study in Santa Barbara with medium hardwood flooring, a freestanding desk and yellow walls.
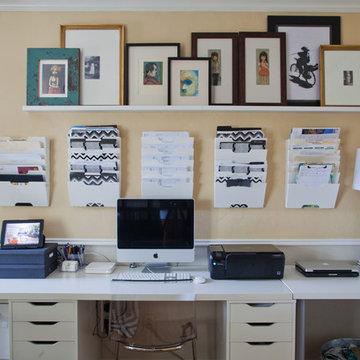
This home showcases a joyful palette with printed upholstery, bright pops of color, and unexpected design elements. It's all about balancing style with functionality as each piece of decor serves an aesthetic and practical purpose.
---
Project designed by Pasadena interior design studio Amy Peltier Interior Design & Home. They serve Pasadena, Bradbury, South Pasadena, San Marino, La Canada Flintridge, Altadena, Monrovia, Sierra Madre, Los Angeles, as well as surrounding areas.
For more about Amy Peltier Interior Design & Home, click here: https://peltierinteriors.com/
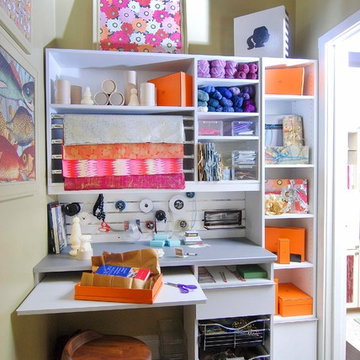
Headquarters for strings and things, ribbons, tape, scissors, wrapping paper. Find them all in their place. A sliding shelf for extra surface area. Made for any hobby.Slatwall for hooks - a great way to organize.
Chip Fannelli Photography

The Basement Teen Room was designed to have multi purposes. It became a Home Theater, a Sewing, Craft and Game Room, and a Work Out Room. The youngest in the family has a talent for sewing and the intention was that this room fully accommodate for this. Family Home in Greenwood, Seattle, WA - Kitchen, Teen Room, Office Art, by Belltown Design LLC, Photography by Julie Mannell
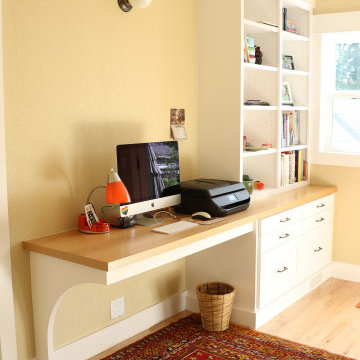
Traditional home office in Portland with a reading nook, yellow walls, light hardwood flooring and a built-in desk.
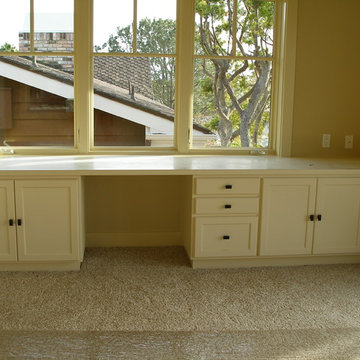
This is an example of a medium sized classic study in San Diego with yellow walls, carpet, no fireplace, a built-in desk and beige floors.
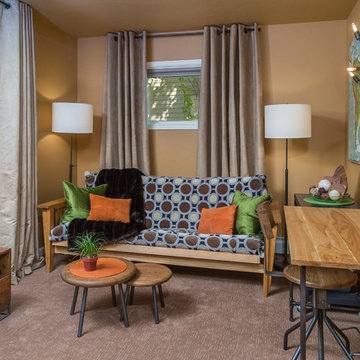
Home office space in Turnagain Home. Photos by DMD, Inc.
Inspiration for a medium sized traditional study in Other with carpet, a freestanding desk, yellow walls and no fireplace.
Inspiration for a medium sized traditional study in Other with carpet, a freestanding desk, yellow walls and no fireplace.
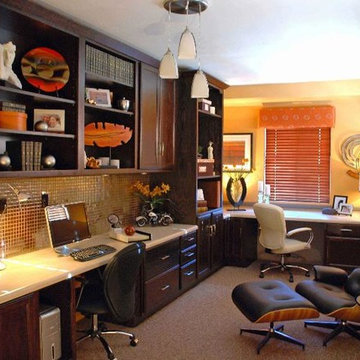
The transformation of this space from a single carport to a fully functional home office space for two was an amazing use of an previously under-utilized area. This homeowner was on a tight budget, so less expensive products that looked high end were employed wherever possible. Recessed panel oak cabinetry was stained a deep espresso color which helped keep the cost down, as well a using a modern Formica laminate countertop as the work surface. Bronze colored mosaic tiles were used to bring some light reflection and color into the workspace.
This space won 2nd Place for Singular Residential Space during the 2010 ASID Arizona South Chapter Design Excellence Awards (Co-designed with James Curran of Curran Interiors) and was featured in Tucson Home Magazine - Spring 2010.
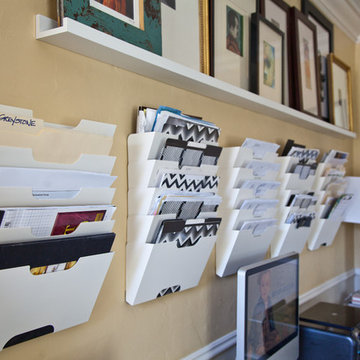
This home showcases a joyful palette with printed upholstery, bright pops of color, and unexpected design elements. It's all about balancing style with functionality as each piece of decor serves an aesthetic and practical purpose.
---
Project designed by Pasadena interior design studio Amy Peltier Interior Design & Home. They serve Pasadena, Bradbury, South Pasadena, San Marino, La Canada Flintridge, Altadena, Monrovia, Sierra Madre, Los Angeles, as well as surrounding areas.
For more about Amy Peltier Interior Design & Home, click here: https://peltierinteriors.com/
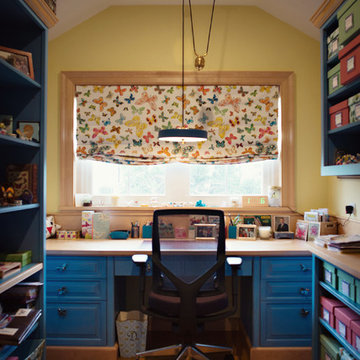
Amanda Temple
Photo of a small eclectic craft room in Other with yellow walls, light hardwood flooring and a built-in desk.
Photo of a small eclectic craft room in Other with yellow walls, light hardwood flooring and a built-in desk.
Home Office with Yellow Walls Ideas and Designs
9