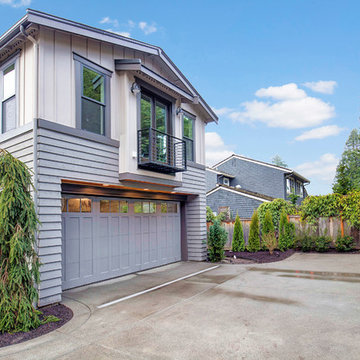House Exterior - Flat and Exterior Wall Cladding Ideas and Designs
Refine by:
Budget
Sort by:Popular Today
161 - 180 of 2,500 photos
Item 1 of 3
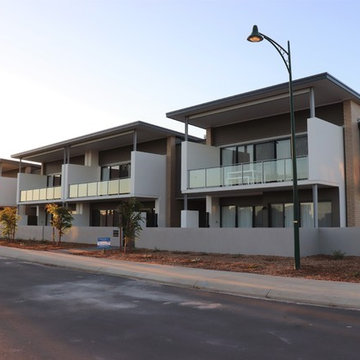
Exterior of our Bell Drive job in Busselton. Featuring facebrick, rendered brick and maxline facades to these spacious 16 units
Inspiration for a large and beige contemporary two floor brick flat in Perth with a flat roof and a metal roof.
Inspiration for a large and beige contemporary two floor brick flat in Perth with a flat roof and a metal roof.
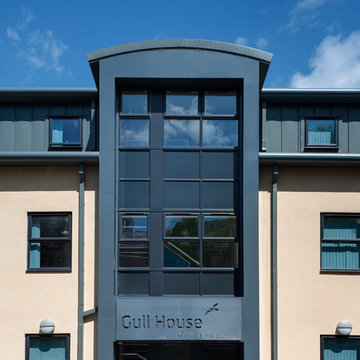
Photo of a large and multi-coloured contemporary flat in Devon with three floors, mixed cladding, a flat roof and a metal roof.
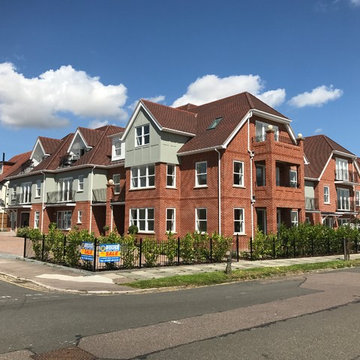
New apartments designed to be in keeping with the Edwardian architecture of Frinton on Sea.x
Photo of a large victorian brick flat in Essex with three floors, a pitched roof and a tiled roof.
Photo of a large victorian brick flat in Essex with three floors, a pitched roof and a tiled roof.

外観夜景。手前の木塀の向こうのが下階の住戸の玄関。右手の階段先が上階の玄関。
Design ideas for a small and black modern concrete flat in Tokyo with three floors and a flat roof.
Design ideas for a small and black modern concrete flat in Tokyo with three floors and a flat roof.
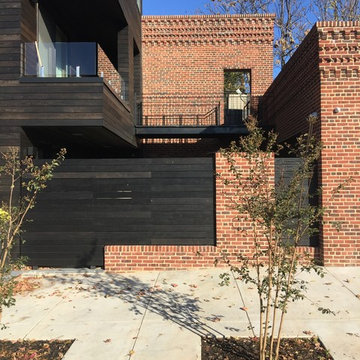
Design ideas for a large and brown modern flat in Baltimore with three floors, mixed cladding, a flat roof and a shingle roof.
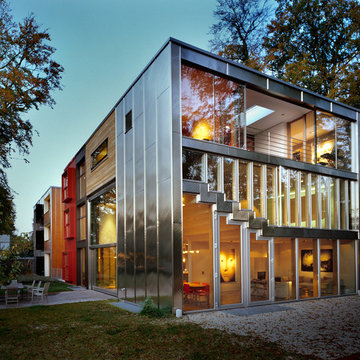
Barcode House in Munich, Germany, designed by MVRDV. Photograph by Rob 't Hart, from book "MVRDV Buildings" (nai010 publishers, 2013).
Design ideas for a contemporary flat in Other with metal cladding.
Design ideas for a contemporary flat in Other with metal cladding.

Jeff Roberts Imaging
Photo of a small and gey rustic two floor flat in Portland Maine with wood cladding, a lean-to roof and a metal roof.
Photo of a small and gey rustic two floor flat in Portland Maine with wood cladding, a lean-to roof and a metal roof.
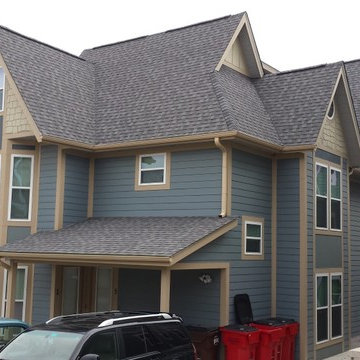
Rear exterior of The Victorian apartment building in Bloomington, Indiana
Photo of a blue and medium sized victorian flat in Indianapolis with three floors, concrete fibreboard cladding, a pitched roof and a shingle roof.
Photo of a blue and medium sized victorian flat in Indianapolis with three floors, concrete fibreboard cladding, a pitched roof and a shingle roof.
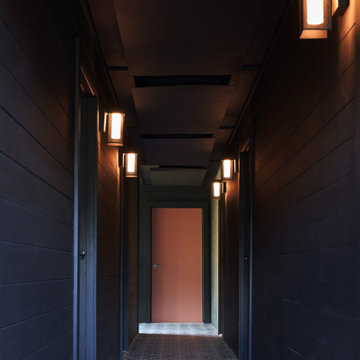
Stucco exterior wall painted black, existing mixed stone facade. Black handrails. Black and white cement tile with diamond pattern in stairs and pathway. Industrial style wall sconces. Orange painted doors complement blue interior.

A combination of white-yellow siding made from Hardie fiber cement creates visual connections between spaces giving us a good daylighting channeling such youthful freshness and joy!
.
.
#homerenovation #whitehome #homeexterior #homebuild #exteriorrenovation #fibercement #exteriorhome #whiteexterior #exteriorsiding #fibrecement#timelesshome #renovation #build #timeless #exterior #fiber #cement #fibre #siding #hardie #homebuilder #newbuildhome #homerenovations #homebuilding #customhomebuilder #homebuilders #finehomebuilding #buildingahome #newhomebuilder
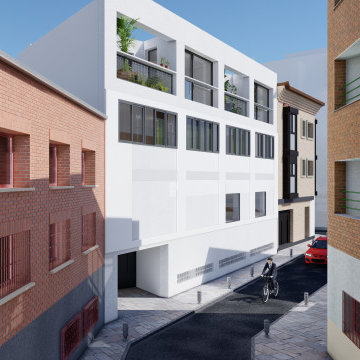
Photo of a medium sized and white modern flat in Madrid with four floors, mixed cladding and a flat roof.
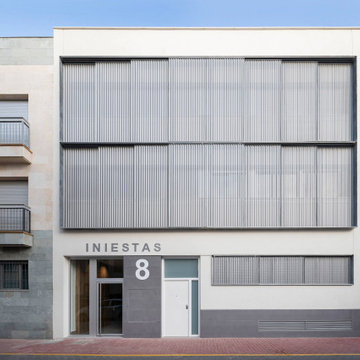
Photo of a medium sized and white modern render flat in Other with four floors.
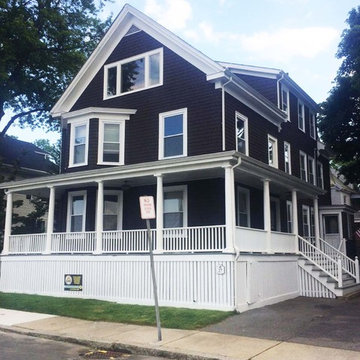
CWC PAINTING AND SERVICES LLC
This is an example of a medium sized and brown classic split-level flat in Boston with wood cladding.
This is an example of a medium sized and brown classic split-level flat in Boston with wood cladding.
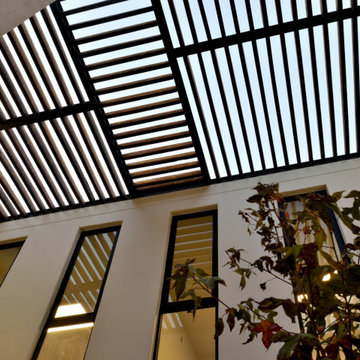
celosía de madera
Gey contemporary two floor brick flat in Mexico City with a flat roof.
Gey contemporary two floor brick flat in Mexico City with a flat roof.
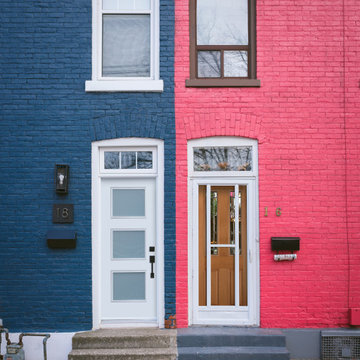
Your front door can tell you a lot about your home. Choose the front door that is right for you in the atmosphere you live in.
Right Door: FG-BFT-DR-129-21-X-2-80-36
Left Door: FG-BLS-DR-217-140-3C-X-80-36
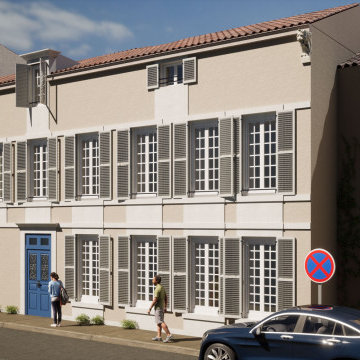
Projet d'extension et de restauration d'un bâtiment rue Delayant à La Rochelle
This is an example of a large and beige traditional render flat in Other with three floors, a pitched roof, a tiled roof and a brown roof.
This is an example of a large and beige traditional render flat in Other with three floors, a pitched roof, a tiled roof and a brown roof.
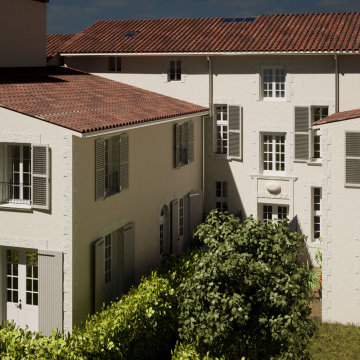
Projet d'extension et de restauration d'un bâtiment rue Delayant à La Rochelle
Inspiration for a large and beige classic render flat in Other with three floors, a pitched roof, a tiled roof and a brown roof.
Inspiration for a large and beige classic render flat in Other with three floors, a pitched roof, a tiled roof and a brown roof.

Simply two way bi-folding doors were added to this modest extension to allow it to flow seamlessly into the garden.
Design ideas for a small and black contemporary bungalow flat in London with metal cladding, a flat roof and a mixed material roof.
Design ideas for a small and black contemporary bungalow flat in London with metal cladding, a flat roof and a mixed material roof.
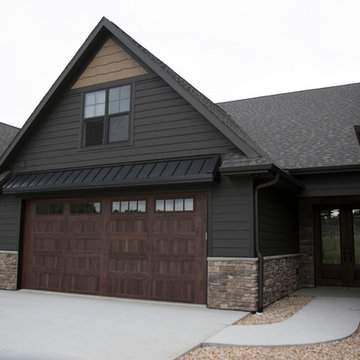
Kyle Halter
Photo of a large and multi-coloured contemporary two floor flat in Other with vinyl cladding, a lean-to roof and a shingle roof.
Photo of a large and multi-coloured contemporary two floor flat in Other with vinyl cladding, a lean-to roof and a shingle roof.
House Exterior - Flat and Exterior Wall Cladding Ideas and Designs
9
