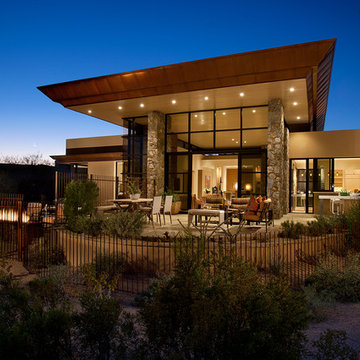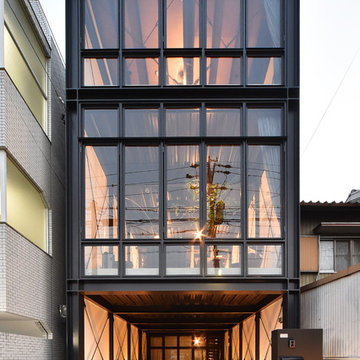House Exterior Ideas and Designs
Sort by:Popular Today
41 - 60 of 1,323 photos
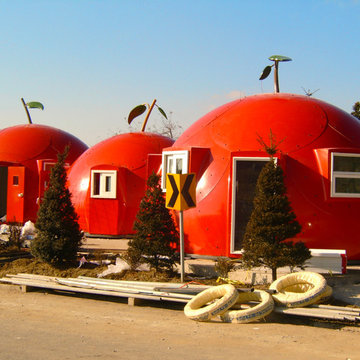
Product name: Prefabricated house
Model no.: 6m dome
Place of Origin: South Korea
Main features:
1) Easy to assemble: It takes under 4 hours by 2~3 people
2) Portable: Light weight (Packed easily and shipped wherever)
3) Weather tested: Proven in tropics, in arctic climates and have withstood hurricane force winds.
3) Durable, Rustproof, Rainproof
4) Energy Efficiency: Save up to 60% in heating or cooling costs
5) Low cost
Usage:
1) Disaster shelter
2) Tourist rentals
3) Military applications
4) Remote field camps
5) Spa or equipment covers
6) Storage sheds
7) Camp
Specification:
1) Height : 3.7m
2) Area and Weight : 29.2m² , 544.3kg
3) Material: Fiberglass
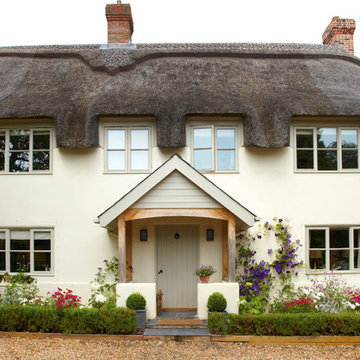
This is an example of a beige farmhouse two floor house exterior in Wiltshire.
Find the right local pro for your project
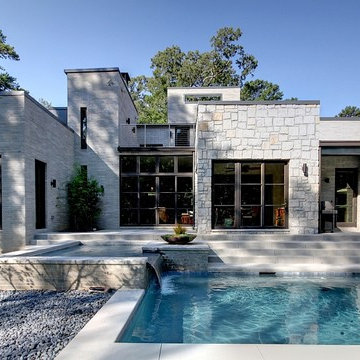
Photo by Rodolfo Castro
This is an example of a modern house exterior in Atlanta with stone cladding.
This is an example of a modern house exterior in Atlanta with stone cladding.

Snap Chic Photography
Inspiration for an expansive and white country two floor detached house in Austin with wood cladding, a pitched roof and a mixed material roof.
Inspiration for an expansive and white country two floor detached house in Austin with wood cladding, a pitched roof and a mixed material roof.
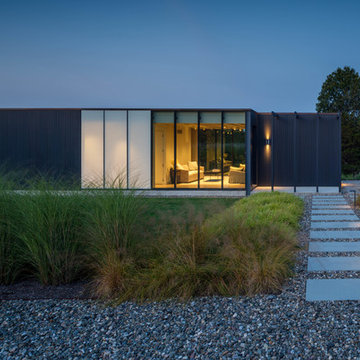
Photographer: Michael Del Rossi
Black modern bungalow detached house in Boston with a flat roof.
Black modern bungalow detached house in Boston with a flat roof.

Brian Thomas Jones, Alex Zarour
Design ideas for a medium sized and black contemporary detached house in Los Angeles with three floors, concrete fibreboard cladding, a flat roof and a green roof.
Design ideas for a medium sized and black contemporary detached house in Los Angeles with three floors, concrete fibreboard cladding, a flat roof and a green roof.
Reload the page to not see this specific ad anymore
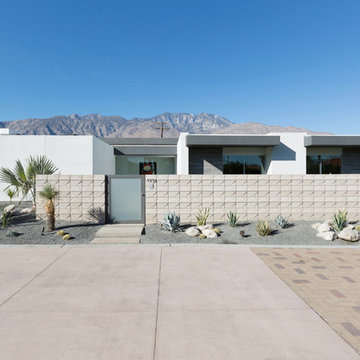
Jaime Kowal
This is an example of a white modern bungalow house exterior in Seattle with a flat roof.
This is an example of a white modern bungalow house exterior in Seattle with a flat roof.
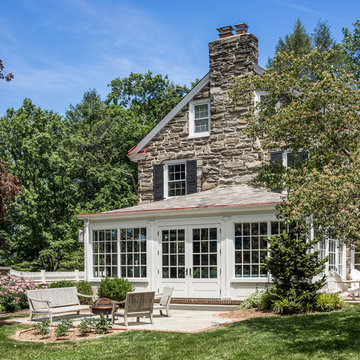
Angle Eye Photography
Design ideas for a traditional house exterior in Philadelphia with three floors, stone cladding and a pitched roof.
Design ideas for a traditional house exterior in Philadelphia with three floors, stone cladding and a pitched roof.
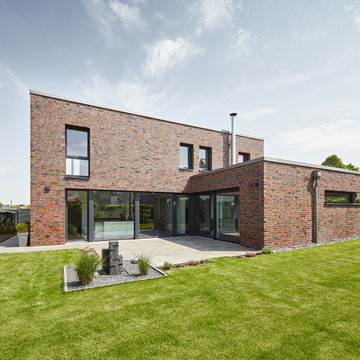
@ Philip Kistner / www.philipkistner.com
This is an example of a large contemporary two floor brick house exterior in Dusseldorf with a flat roof.
This is an example of a large contemporary two floor brick house exterior in Dusseldorf with a flat roof.
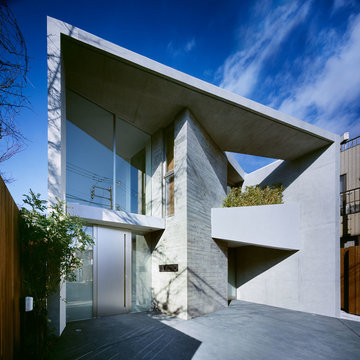
Photo of a gey contemporary two floor concrete house exterior in Tokyo Suburbs with a flat roof.
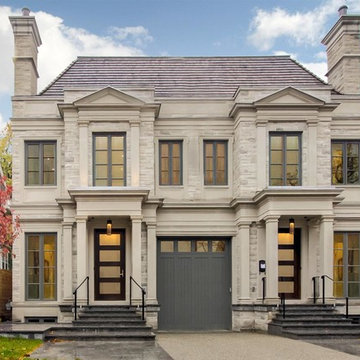
Design ideas for a traditional two floor semi-detached house in Toronto with a hip roof and stone cladding.
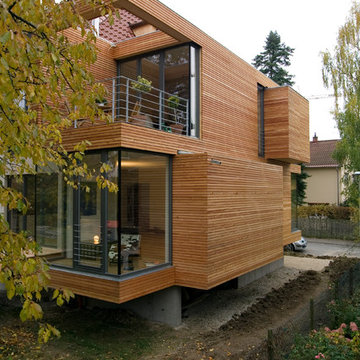
This is an example of a medium sized and brown contemporary two floor house exterior in Stuttgart with wood cladding and a flat roof.
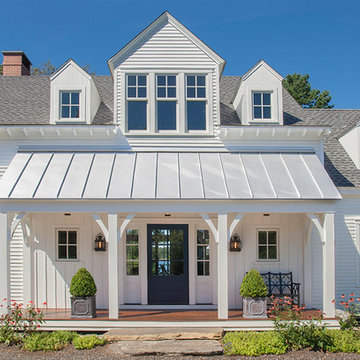
Inspiration for a white farmhouse two floor house exterior in Portland Maine with a mixed material roof.
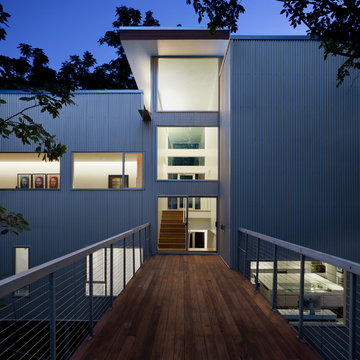
Rear Deck looking back at house; Michael Spillers Photography
Photo of a modern house exterior in Kansas City with metal cladding.
Photo of a modern house exterior in Kansas City with metal cladding.
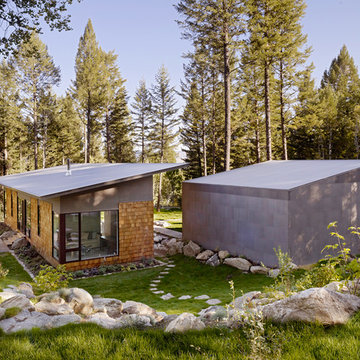
Matthew Millman Photography
Design ideas for a small contemporary house exterior in Salt Lake City with a lean-to roof.
Design ideas for a small contemporary house exterior in Salt Lake City with a lean-to roof.
House Exterior Ideas and Designs
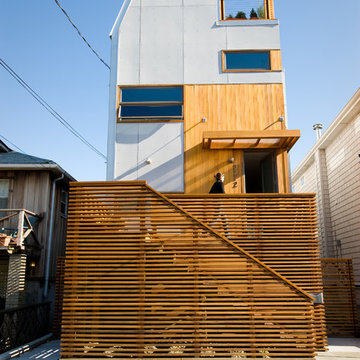
This urban infill prefab is located at the foot of the Throgs Neck Bridge on Eastchester Bay in the Bronx. The Bronx Box is a modified version of the double-decker, 2-story bar typology with an additional storage ‘saddle bag’, containing built in cabinets along the length of the house.
Given the narrow lot, the design aims to celebrate the constraints of its zoning envelope; the site’s set backs, height limitations, and flood plain requirements yield a compact footprint while still featuring off-street parking, a small patch of green, and an expansive roof deck with stunning views of the bay beyond.
The first floor is compact and contains a wall of storage running the length of the floor. An open living, dining and kitchen area is organized in a linear manner and opens out onto an elevated deck. Exterior stairs are the full width of the house and lead down to the pier that juts out into the bay. The second floor mimics the linear organization of the first and a wall of storage as well, but two bedrooms and two bathrooms occupy the rest of the space. The master bedroom features its own fireplace and balcony while a structural glass skylight allows for natural light into the internal bathroom. A metal clad roof bulkhead was carefully sculpted within the zoning restrictions and provides access to an expansive roof deck providing 360º views of the bay and surrounding neighborhood.
The house is clad in cement board with cedar accents and Ipe wood decks to keep maintenance issues at a minimum. Given that the home’s modern aesthetic builds from the existing colors, textures, and diverse qualities within the surrounding urban fabric, it has been accepted as another unique personality within the neighborhood.
Architects: Joseph Tanney, Robert Luntz
Project Architect: John Kim
Manufacturer: Simplex Industries
Project Coordinator: Jason Drouse
Engineer: Lynne Walshaw P.E., Greg Sloditskie
Contractor: Northbrook Contracting Corp.
Photographer: © RES4, © Laurie Lambrecht

Photos by Bernard Andre
This is an example of a medium sized and brown contemporary two floor detached house in San Francisco with mixed cladding and a lean-to roof.
This is an example of a medium sized and brown contemporary two floor detached house in San Francisco with mixed cladding and a lean-to roof.
3
