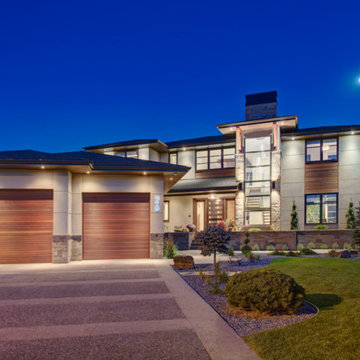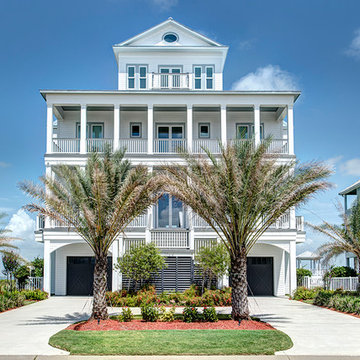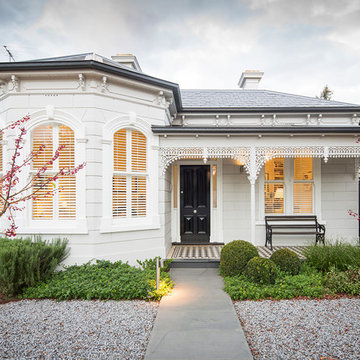House Exterior Ideas and Designs
Refine by:
Budget
Sort by:Popular Today
101 - 120 of 1,323 photos
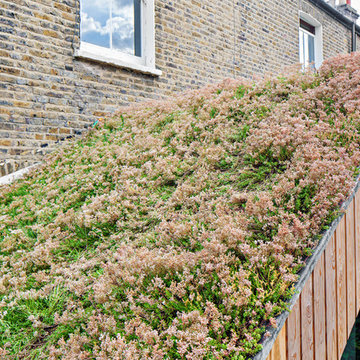
Jan Piotrowicz
This is an example of a small and brown contemporary bungalow house exterior in London with wood cladding and a pitched roof.
This is an example of a small and brown contemporary bungalow house exterior in London with wood cladding and a pitched roof.
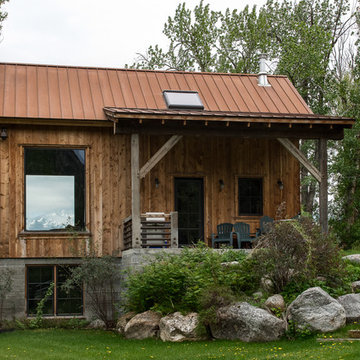
Design ideas for a brown and medium sized rustic two floor detached house in Other with wood cladding, a hip roof and a metal roof.
Find the right local pro for your project
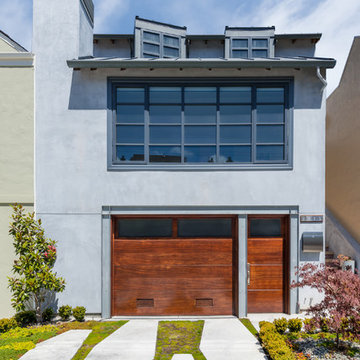
This home is in Noe Valley, a highly desirable and growing neighborhood of San Francisco. As young highly-educated families move into the area, we are remodeling and adding on to the aging homes found there. This project remodeled the entire existing two story house and added a third level, capturing the incredible views toward downtown. The design features integral color stucco, zinc roofing, an International Orange staircase, eco-teak cabinets and concrete counters. A flowing sequence of spaces were choreographed from the entry through to the family room.
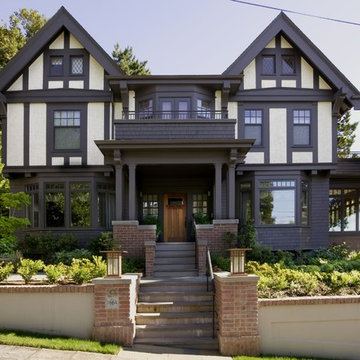
Paul Broadhurst Landscape Architect, Steve Keating Photography
Photo of a large and brown classic house exterior in Seattle with three floors and a pitched roof.
Photo of a large and brown classic house exterior in Seattle with three floors and a pitched roof.
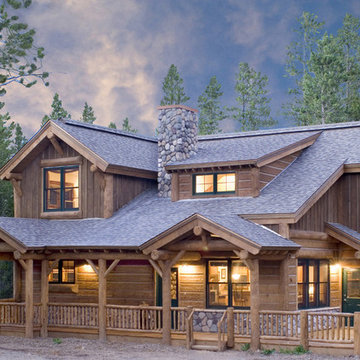
The log rail around the front porch of this mountain chalet adds to the charm of the design.
This is an example of a medium sized rustic two floor house exterior in Denver with wood cladding.
This is an example of a medium sized rustic two floor house exterior in Denver with wood cladding.
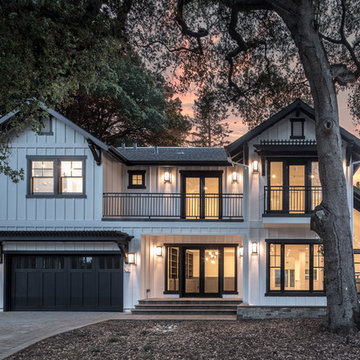
Photo of a white rural two floor detached house in San Francisco with wood cladding, a pitched roof and a shingle roof.
Reload the page to not see this specific ad anymore
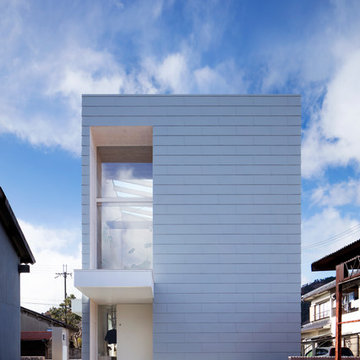
「pocco」 photo by 冨田英次
This is an example of a white and medium sized modern two floor detached house in Other with a flat roof, metal cladding and a shingle roof.
This is an example of a white and medium sized modern two floor detached house in Other with a flat roof, metal cladding and a shingle roof.
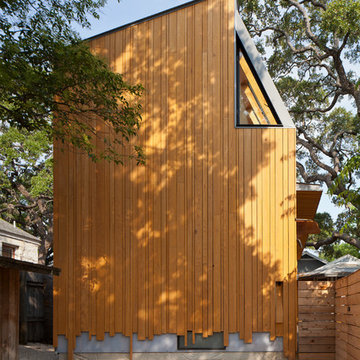
Patrick Wong Photography
Inspiration for a contemporary house exterior in Austin with wood cladding.
Inspiration for a contemporary house exterior in Austin with wood cladding.
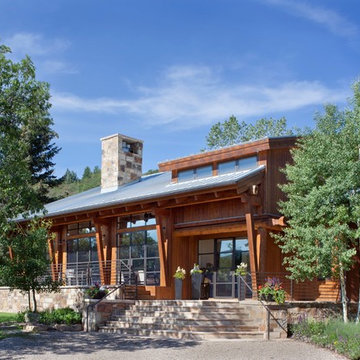
Beautiful mountain modern home - warm and sleek at the same time.
Photos: Emily Redfield
This is an example of a rustic house exterior in Denver with wood cladding.
This is an example of a rustic house exterior in Denver with wood cladding.
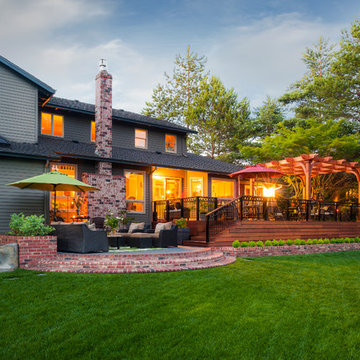
brick stairway, concrete patio, arbors, pergolas, trellis, outdoor seating, outdoor living space, brick planter, decking
Inspiration for a traditional house exterior in Portland.
Inspiration for a traditional house exterior in Portland.
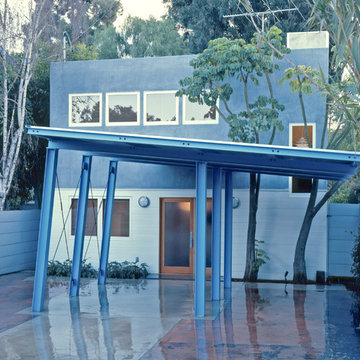
Location: Laurel Canyon, Los Angeles, CA, USA
Total remodel and new steel carport. The carport was inspired by the great 1950's gas station structures in California.
The original house had a very appealing look from the1960's but was in disrepair, and needed a lot of TLC.
Juan Felipe Goldstein Design Co.
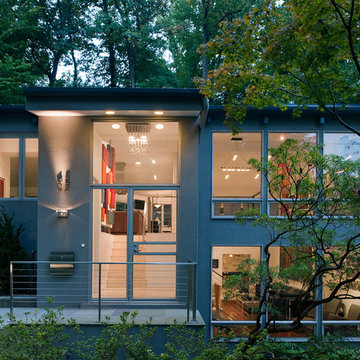
COOL & DRY. A standing seam metal roof offers another long lasting, low-maintenance option while securing a tight building envelope. A stainless railing and slate flagstone stoop continues the cool-tone material palette. A new aluminum-frame glass door and oversized transom reveal a stunning view straight through to the back yard. Updated fixtures highlight the home’s contemporary, clean lines.
Photography by Maxwell MacKenzie.
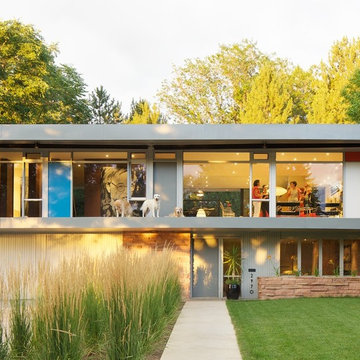
ASLA Colorado Chapter Residential Honor Award
Inspiration for a gey midcentury two floor house exterior in Denver with a flat roof.
Inspiration for a gey midcentury two floor house exterior in Denver with a flat roof.
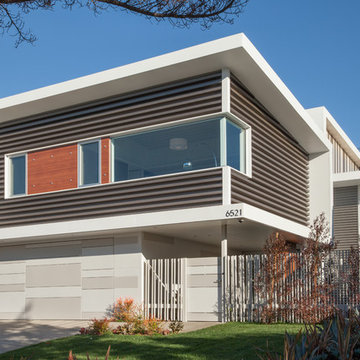
Proto Homes, LLC
This is an example of a large contemporary detached house in Los Angeles with a flat roof.
This is an example of a large contemporary detached house in Los Angeles with a flat roof.
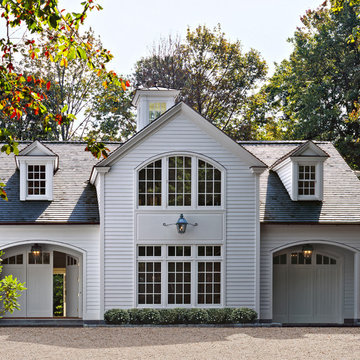
Front facade and courtyard.
Robert Benson Photgraphy
Inspiration for a white classic two floor house exterior in New York with a hip roof and a shingle roof.
Inspiration for a white classic two floor house exterior in New York with a hip roof and a shingle roof.
House Exterior Ideas and Designs
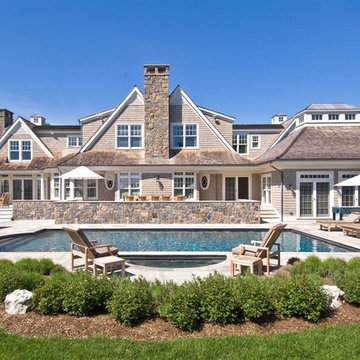
Warm gray and brown hued stone and wood on this Hamptons shingle style home set the background for the pool area.
View more photos of this Hamptons luxury home on our website at: http://hamptonshabitat.com/gallery-of-homes/eastern-swept-gable/
Photo by Ron Papageorge
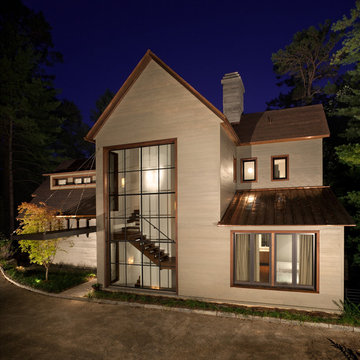
A two story window showcases the suspended staircase. All exterior wood is Clear Cedar. The roof is copper constructed like a shiplap wall but at a very tight scale. Landscape architect, Planters, Inc and outdoor lighting by The Outdoor Lights.
6
