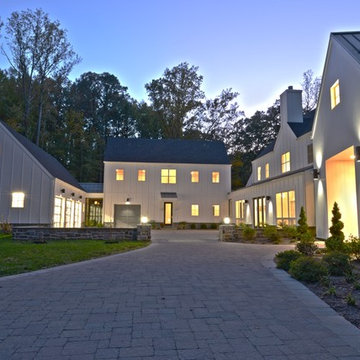Country House Exterior Ideas and Designs
Refine by:
Budget
Sort by:Popular Today
1 - 20 of 76 photos
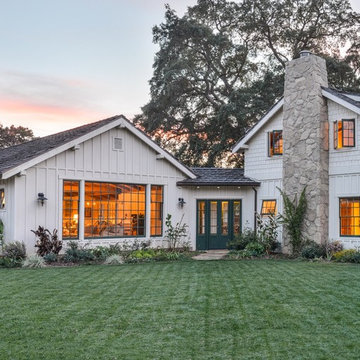
Photo of a white rural two floor house exterior in Santa Barbara with a pitched roof.

This is an example of a white country two floor house exterior in Charleston with a mixed material roof.
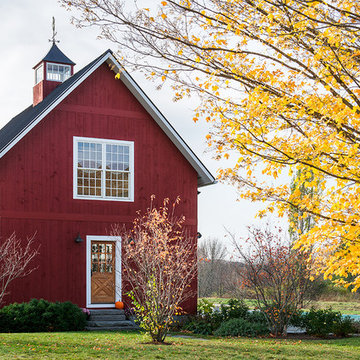
rustic barn yoga studio and pool house.
Inspiration for a large and red country two floor house exterior in Charlotte with wood cladding and a pitched roof.
Inspiration for a large and red country two floor house exterior in Charlotte with wood cladding and a pitched roof.
Find the right local pro for your project
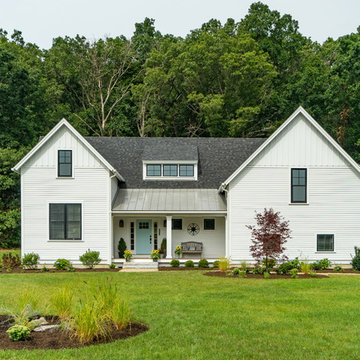
Eric Roth
Inspiration for a large and white country two floor detached house in Boston with a pitched roof and a shingle roof.
Inspiration for a large and white country two floor detached house in Boston with a pitched roof and a shingle roof.
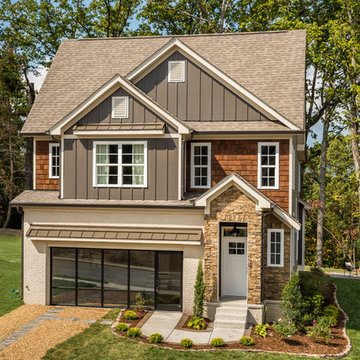
Inspiration for a multi-coloured farmhouse two floor detached house in Other with mixed cladding, a pitched roof and a shingle roof.
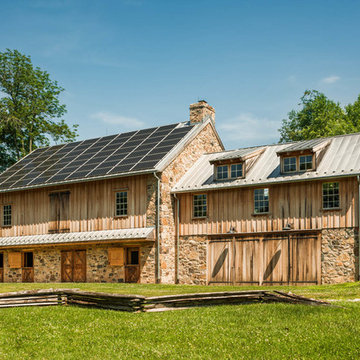
Chester County Bank barn
Tom Crane Photography
Country two floor house exterior in Philadelphia with wood cladding and a pitched roof.
Country two floor house exterior in Philadelphia with wood cladding and a pitched roof.
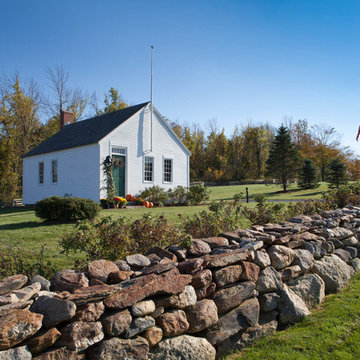
This is an example of a white country bungalow house exterior in Boston with a pitched roof.
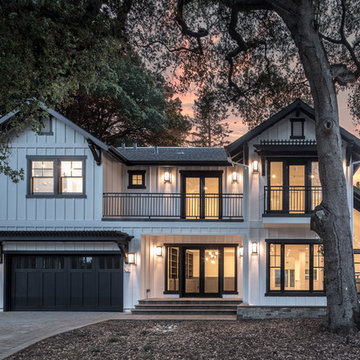
Photo of a white rural two floor detached house in San Francisco with wood cladding, a pitched roof and a shingle roof.
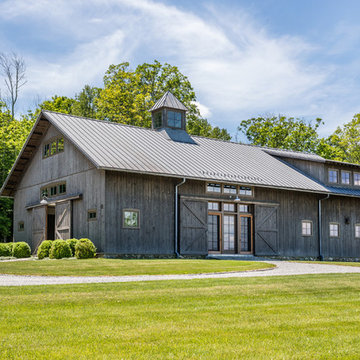
Michael Bowman Photography
Photo of a brown country two floor detached house in New York with wood cladding, a pitched roof and a metal roof.
Photo of a brown country two floor detached house in New York with wood cladding, a pitched roof and a metal roof.
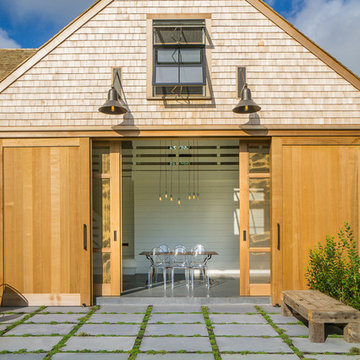
This modern version of a traditional Cape Cod barn doubles as a pool house with changing rooms and a bath. The pool filtration and mechanical devices are hidden from view behind the barn. The location of the pool equipment reduces noise and maintains a peaceful environment. The indoor/outdoor dining area is open to the bluestone patio. Thyme, is evergreen, is planted between the bluestone pavers. The sliding doors have copper screens and open to provide a view of the backyard of the property.
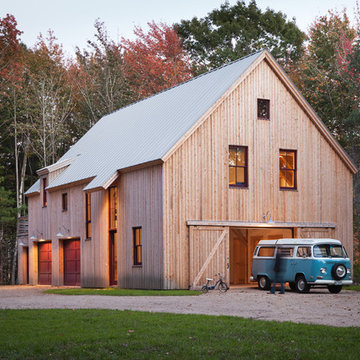
This Maine barn was renovated as living space, workshop, and garage.
Trent Bell Photography
Beige farmhouse two floor detached house in Portland Maine with wood cladding, a pitched roof and a metal roof.
Beige farmhouse two floor detached house in Portland Maine with wood cladding, a pitched roof and a metal roof.
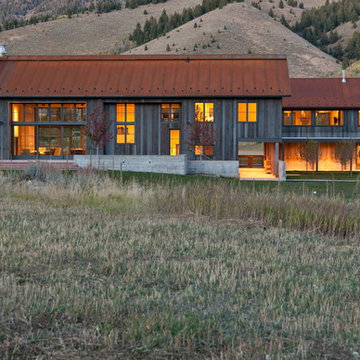
Inspiration for a rural two floor house exterior in San Francisco with wood cladding.
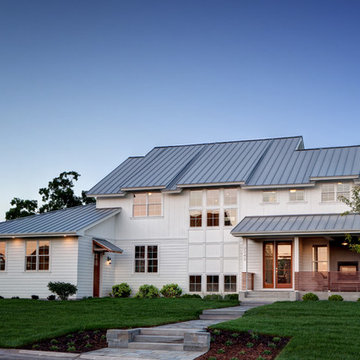
SM Herrick
Photo of a white and large country two floor house exterior in Minneapolis with wood cladding and a metal roof.
Photo of a white and large country two floor house exterior in Minneapolis with wood cladding and a metal roof.
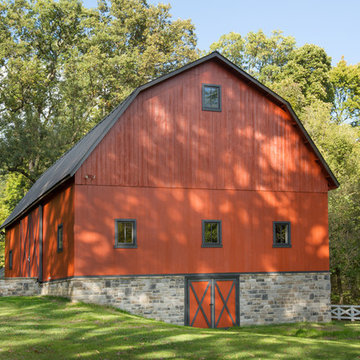
Design ideas for a red farmhouse house exterior in Columbus with three floors and a mansard roof.
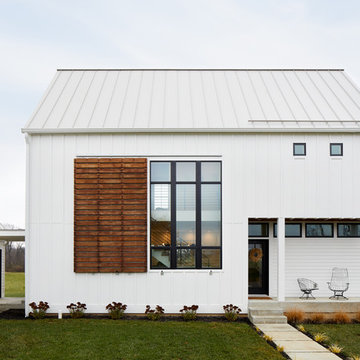
©BrettBulthuis2018
Inspiration for a medium sized and white country two floor detached house in Indianapolis with a hip roof and a metal roof.
Inspiration for a medium sized and white country two floor detached house in Indianapolis with a hip roof and a metal roof.
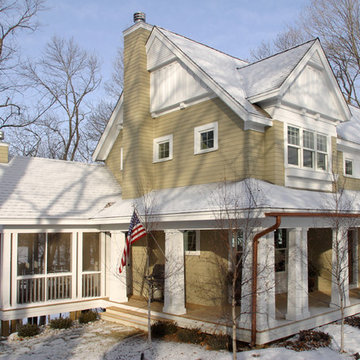
Waiting on Spring...Farmhouse Cottage
Photography: Phillip Mueller Photography
- House plans is available for purchase at http://simplyeleganthomedesigns.com/Excelsior_Farmhouse_Cottage_House_Plan.html
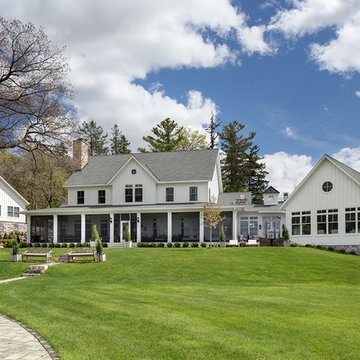
Tricia Shay Photography
Inspiration for a white farmhouse two floor detached house in Milwaukee with wood cladding, a pitched roof and a shingle roof.
Inspiration for a white farmhouse two floor detached house in Milwaukee with wood cladding, a pitched roof and a shingle roof.
Country House Exterior Ideas and Designs
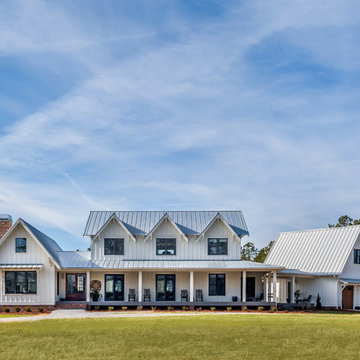
Modern farmhouse situated on acreage outside of a southern city. Photos by Inspiro8 Studios.
This is an example of a white rural two floor detached house in Other with a pitched roof and a metal roof.
This is an example of a white rural two floor detached house in Other with a pitched roof and a metal roof.
1
