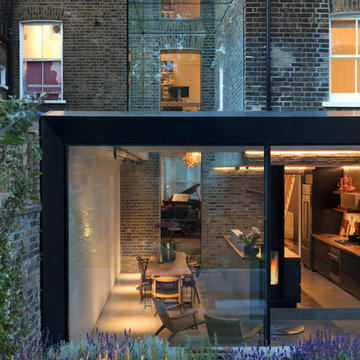House Exterior - Terraced House and Flat Ideas and Designs
Refine by:
Budget
Sort by:Popular Today
121 - 140 of 8,863 photos
Item 1 of 3

David Giles
Large and beige contemporary brick and rear house exterior in London with three floors, a pitched roof and a tiled roof.
Large and beige contemporary brick and rear house exterior in London with three floors, a pitched roof and a tiled roof.
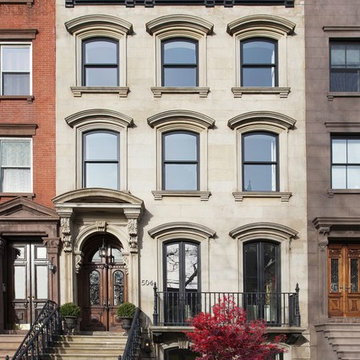
Halstead Property
Design ideas for a beige classic terraced house in New York with three floors and a flat roof.
Design ideas for a beige classic terraced house in New York with three floors and a flat roof.
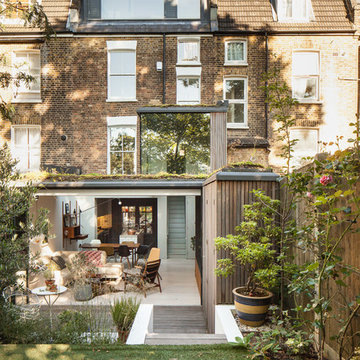
Medium sized and beige contemporary brick and rear house exterior in London with three floors.
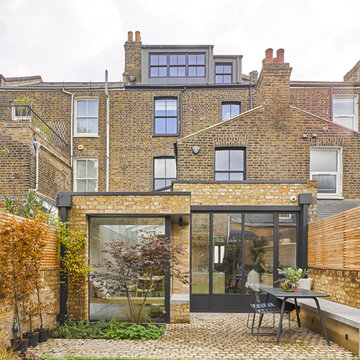
Inspiration for a medium sized contemporary brick and rear house exterior in London.
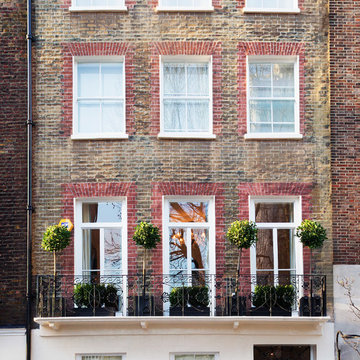
Photographer: Paul Craig
The exterior of the property has been renovated to be both classy and beautifully subtle with ornate railings and topiary plants keeping it fresh and elegant.

McNichols® Perforated Metal was used to help shade the sunlight from high glass balcony windows, as well as provide privacy to occupants. The sunscreens also diffuse heat, protect the interior and conserve energy.
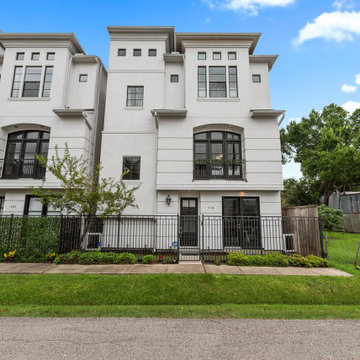
Stylish and modern free standing residence
Design ideas for a large and white contemporary render terraced house in Houston with three floors.
Design ideas for a large and white contemporary render terraced house in Houston with three floors.
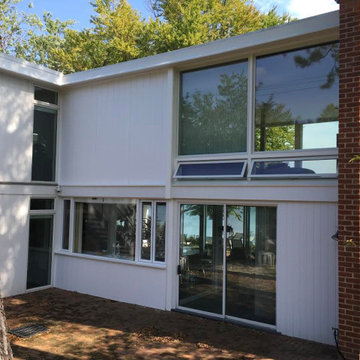
Inspiration for a large and multi-coloured modern two floor flat in New York with mixed cladding.
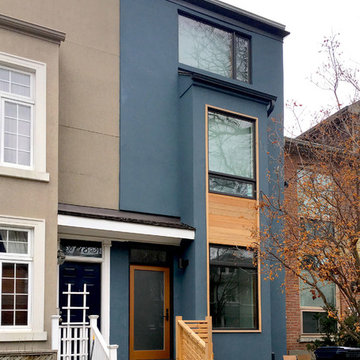
The blue stucco exterior of this facade is complemented by the cedar detail.
Medium sized and blue modern two floor render terraced house in Toronto with a flat roof and a metal roof.
Medium sized and blue modern two floor render terraced house in Toronto with a flat roof and a metal roof.
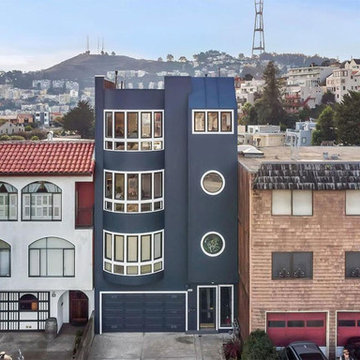
Inspiration for a large and blue classic render terraced house in San Francisco with three floors, a flat roof and a metal roof.
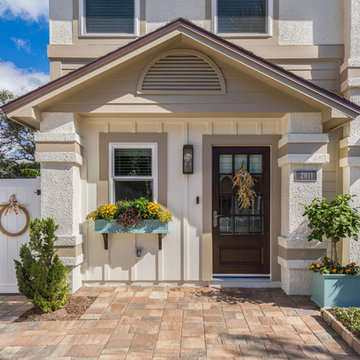
Inspiration for a medium sized and beige traditional two floor render terraced house in Jacksonville with a shingle roof.
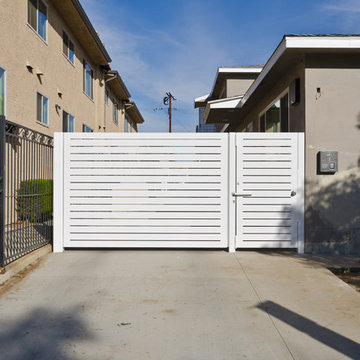
Pacific Garage Doors & Gates
Burbank & Glendale's Highly Preferred Garage Door & Gate Services
Location: North Hollywood, CA 91606
This is an example of a large and beige contemporary render terraced house in Los Angeles with three floors, a hip roof and a shingle roof.
This is an example of a large and beige contemporary render terraced house in Los Angeles with three floors, a hip roof and a shingle roof.
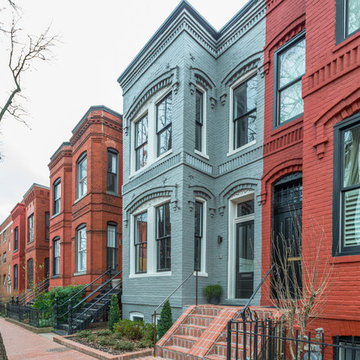
Interior Designer: Cecconi Simone
Photographer: Connie Gauthier with HomeVisit
Inspiration for a gey modern two floor clay terraced house in DC Metro with a flat roof.
Inspiration for a gey modern two floor clay terraced house in DC Metro with a flat roof.

Sunny skies, warm days, and a new place to make memories
Photo of a large and gey modern terraced house in Portland with three floors, mixed cladding, a pitched roof and a shingle roof.
Photo of a large and gey modern terraced house in Portland with three floors, mixed cladding, a pitched roof and a shingle roof.

Extension and internal refurbishment in Kings Heath, Birmingham. We created a highly insulated and warm environment that is flooded with light.
Inspiration for a small and gey contemporary bungalow rear house exterior with stone cladding, a pitched roof, a tiled roof, a grey roof and shingles.
Inspiration for a small and gey contemporary bungalow rear house exterior with stone cladding, a pitched roof, a tiled roof, a grey roof and shingles.
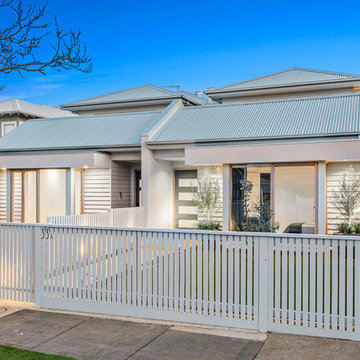
Sam Martin - 4 Walls Media
Photo of a medium sized and gey contemporary two floor terraced house in Melbourne with wood cladding, a pitched roof and a metal roof.
Photo of a medium sized and gey contemporary two floor terraced house in Melbourne with wood cladding, a pitched roof and a metal roof.
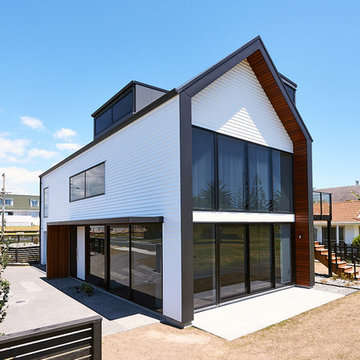
Wayne Tait Photograpgy
Medium sized and white contemporary terraced house in Other with three floors, wood cladding, a pitched roof and a metal roof.
Medium sized and white contemporary terraced house in Other with three floors, wood cladding, a pitched roof and a metal roof.

Timber clad exterior with pivot and slide window seat.
Photo of a medium sized and black contemporary rear house exterior in London with wood cladding, a pitched roof and board and batten cladding.
Photo of a medium sized and black contemporary rear house exterior in London with wood cladding, a pitched roof and board and batten cladding.
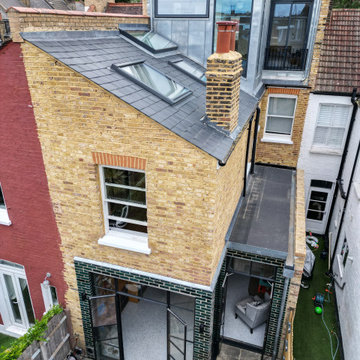
This terrace house had remained empty for over two years and was in need of a complete renovation. Our clients wanted a beautiful home with the best potential energy performance for a period property.
The property was extended on ground floor to increase the kitchen and dining room area, maximize the overall building potential within the current Local Authority planning constraints.
The attic space was extended under permitted development to create a master bedroom with dressing room and en-suite bathroom.
The palette of materials is a warm combination of natural finishes, textures and beautiful colours that combine to create a tranquil and welcoming living environment.
House Exterior - Terraced House and Flat Ideas and Designs
7
