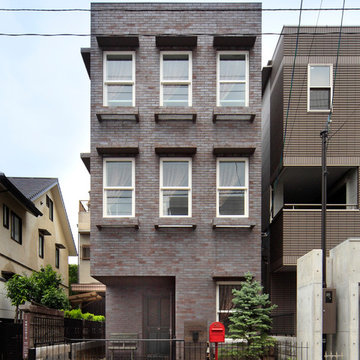House Exterior - Terraced House and Flat Ideas and Designs
Refine by:
Budget
Sort by:Popular Today
61 - 80 of 8,861 photos
Item 1 of 3
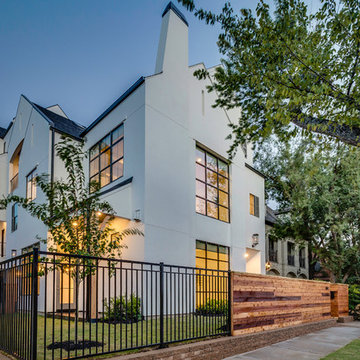
White classic render terraced house in Houston with three floors, a pitched roof and a shingle roof.
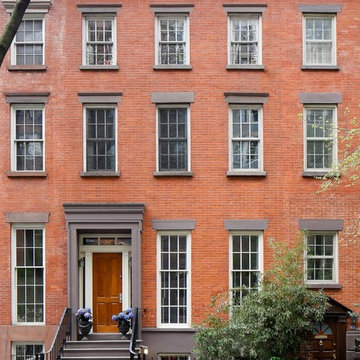
Front Exterior Restoration; Rear Exterior Extension; Interior Design
This is an example of a red classic brick terraced house in New York with three floors and a flat roof.
This is an example of a red classic brick terraced house in New York with three floors and a flat roof.

Dennis Radermacher
Inspiration for a small and black modern two floor flat in Christchurch with metal cladding, a pitched roof and a metal roof.
Inspiration for a small and black modern two floor flat in Christchurch with metal cladding, a pitched roof and a metal roof.
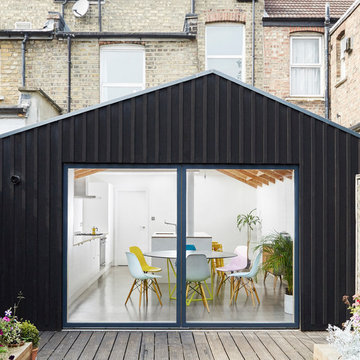
In collaboration with Merrett Houmøller Architects
Design ideas for a medium sized and black contemporary terraced house in London with wood cladding, three floors and a pitched roof.
Design ideas for a medium sized and black contemporary terraced house in London with wood cladding, three floors and a pitched roof.
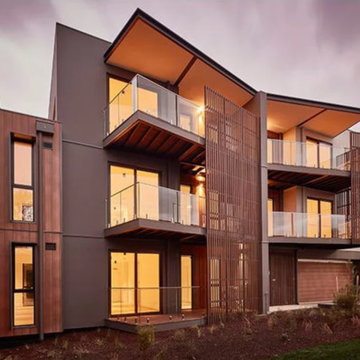
Glen Iris Townhouses | Image 4 of 4
Once the footings were installed and the stumps were welded, the client proceeded to install the modules. In just three weeks the project was completed.

Inspiration for a small and red traditional two floor brick terraced house in DC Metro with a flat roof.
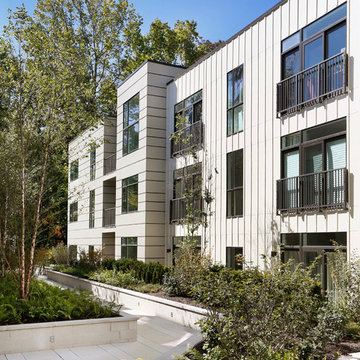
Medium sized and gey contemporary flat in New York with four floors, concrete fibreboard cladding, a flat roof, a mixed material roof and a grey roof.
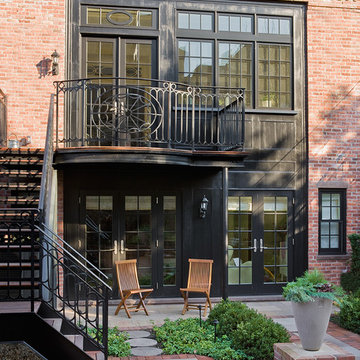
Rear facade in Brooklyn Heights brownstone addition by Ben Herzog, architect in conjunction with designer Elizabeth Cooke-King. Photo by Michael Lee.
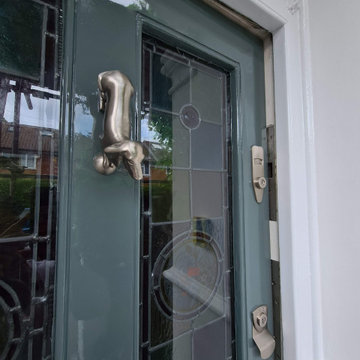
Full front exterior restoration, from windows to door !! With all dust free sanding system, hand painted High Gloss Front door by www.midecor.co.uk
Photo of a medium sized and gey classic two floor brick and front terraced house in London with a pitched roof, a tiled roof and a black roof.
Photo of a medium sized and gey classic two floor brick and front terraced house in London with a pitched roof, a tiled roof and a black roof.

Front of Building
Inspiration for a medium sized and brown scandi terraced house in Minneapolis with three floors, mixed cladding, a pitched roof, a metal roof and a black roof.
Inspiration for a medium sized and brown scandi terraced house in Minneapolis with three floors, mixed cladding, a pitched roof, a metal roof and a black roof.

FPArchitects have restored and refurbished a four-storey grade II listed Georgian mid terrace in London's Limehouse, turning the gloomy and dilapidated house into a bright and minimalist family home.
Located within the Lowell Street Conservation Area and on one of London's busiest roads, the early 19th century building was the subject of insensitive extensive works in the mid 1990s when much of the original fabric and features were lost.
FPArchitects' ambition was to re-establish the decorative hierarchy of the interiors by stripping out unsympathetic features and insert paired down decorative elements that complement the original rusticated stucco, round-headed windows and the entrance with fluted columns.
Ancillary spaces are inserted within the original cellular layout with minimal disruption to the fabric of the building. A side extension at the back, also added in the mid 1990s, is transformed into a small pavilion-like Dining Room with minimal sliding doors and apertures for overhead natural light.
Subtle shades of colours and materials with fine textures are preferred and are juxtaposed to dark floors in veiled reference to the Regency and Georgian aesthetics.
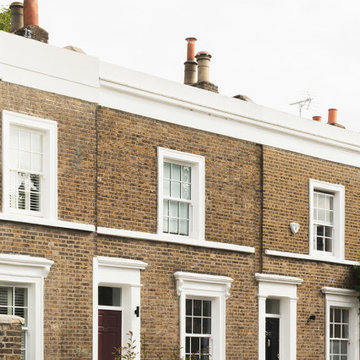
This early-Victorian house forms part of ‘Park Terrace’ and is set within the La Retraite Conservation Area in Lambeth. Our clients wanted to increase floor area and adapt their home to better suit modern living.
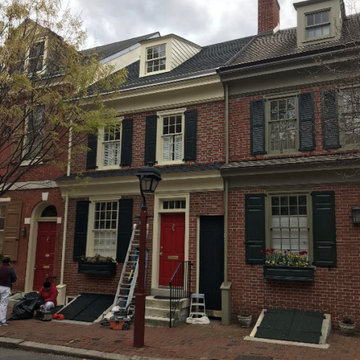
Inspiration for a large and brown classic two floor brick and front terraced house in Philadelphia.

This is an example of a large and white traditional brick and front house exterior in London with four floors, a flat roof, a mixed material roof and a black roof.
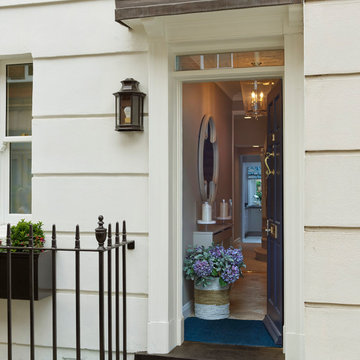
Photo of a white and large traditional front terraced house in London with four floors.
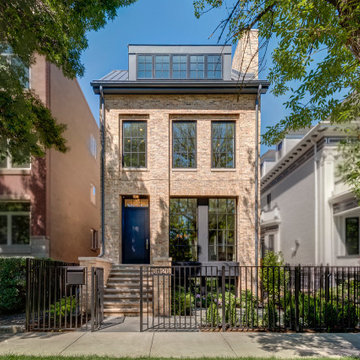
Photo of a medium sized classic brick terraced house in Chicago with three floors and a pink house.

A uniform and cohesive look adds simplicity to the overall aesthetic, supporting the minimalist design. The A5s is Glo’s slimmest profile, allowing for more glass, less frame, and wider sightlines. The concealed hinge creates a clean interior look while also providing a more energy-efficient air-tight window. The increased performance is also seen in the triple pane glazing used in both series. The windows and doors alike provide a larger continuous thermal break, multiple air seals, high-performance spacers, Low-E glass, and argon filled glazing, with U-values as low as 0.20. Energy efficiency and effortless minimalism create a breathtaking Scandinavian-style remodel.
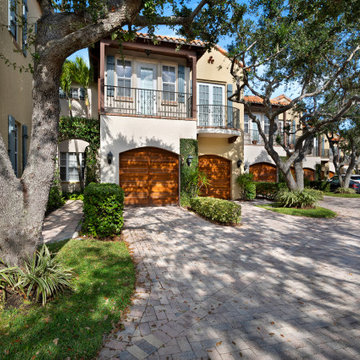
This is an example of a medium sized and multi-coloured mediterranean two floor terraced house in Other with a tiled roof.
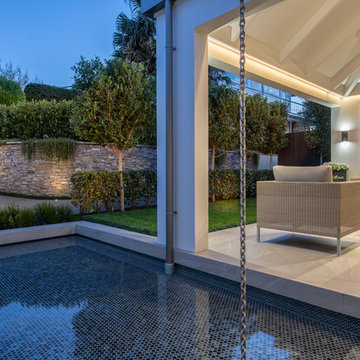
Mike Holman
Photo of a large and gey contemporary terraced house in Auckland with three floors, a hip roof and a metal roof.
Photo of a large and gey contemporary terraced house in Auckland with three floors, a hip roof and a metal roof.
House Exterior - Terraced House and Flat Ideas and Designs
4
