House Exterior - Tiny House and Flat Ideas and Designs
Refine by:
Budget
Sort by:Popular Today
161 - 180 of 4,530 photos
Item 1 of 3
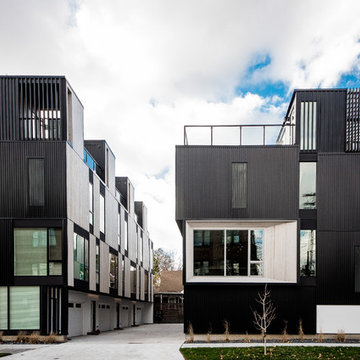
Jason Thomas Crocker
This is an example of a medium sized and black modern flat in Cleveland with metal cladding, a flat roof, a metal roof and three floors.
This is an example of a medium sized and black modern flat in Cleveland with metal cladding, a flat roof, a metal roof and three floors.

Exterior winter view
Inspiration for a medium sized and brown modern split-level tiny house in Other with stone cladding, a lean-to roof, a metal roof and a grey roof.
Inspiration for a medium sized and brown modern split-level tiny house in Other with stone cladding, a lean-to roof, a metal roof and a grey roof.
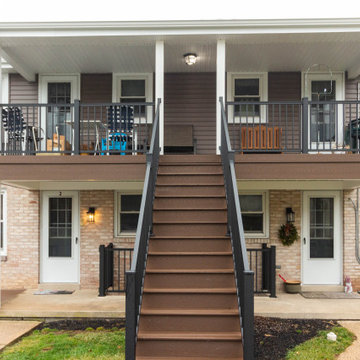
Design ideas for a medium sized and brown classic two floor flat in Other with a pitched roof and a shingle roof.
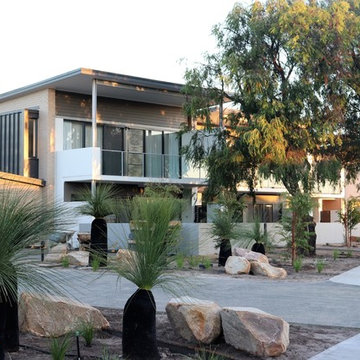
Exterior of our Bell Drive job in Busselton. Featuring facebrick, rendered brick and maxline facades to these spacious 16 units
Large and beige contemporary two floor brick flat in Perth with a flat roof and a metal roof.
Large and beige contemporary two floor brick flat in Perth with a flat roof and a metal roof.
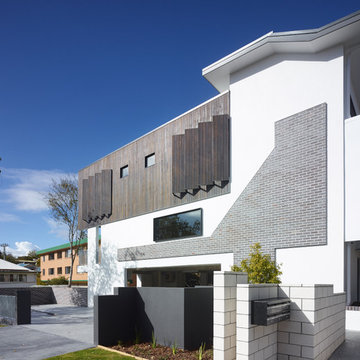
Photo of a medium sized and white contemporary two floor brick flat in Brisbane with a flat roof and a metal roof.
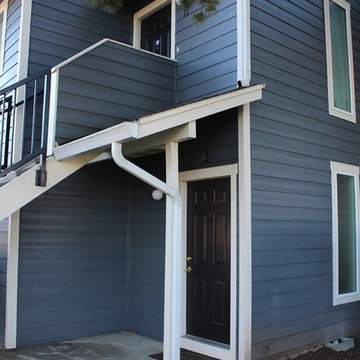
Large and blue classic two floor flat in Portland with concrete fibreboard cladding.
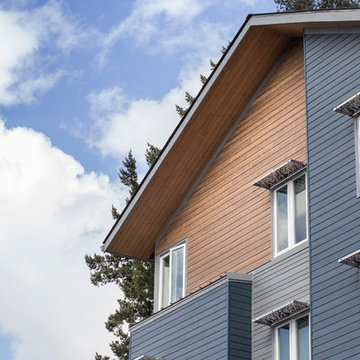
RusticSeries in Summer Wheat and ColorSelect on James Hardie Lap
This is an example of an expansive and blue traditional flat in Portland with three floors and concrete fibreboard cladding.
This is an example of an expansive and blue traditional flat in Portland with three floors and concrete fibreboard cladding.
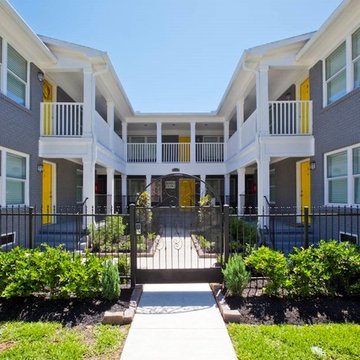
This remodel of an existing, 2 building apartment complex turned this property into a gem in the heights. Each unit was unique which meant that each unit was designed separately from and incorporated into the whole complex - a feat in itself. Also included was converting the existing covered parking under units into fully functional /well-built additional units. The resulting complex lacked a little flair - bright yellow doors did the trick.

Small and gey contemporary bungalow render tiny house in Vancouver with a lean-to roof, a metal roof and a black roof.

Inspiration for a brown bungalow tiny house in New York with wood cladding, a mixed material roof and a black roof.
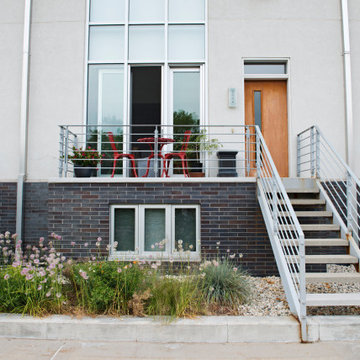
River Homes
Civic, Pedestrian, and Personal Scale
Our urban design strategy to create a modern, traditional neighborhood centered around three distinct yet connected levels of scale – civic, pedestrian, and personal.
The civic connection with the city, the Milwaukee River and the adjacent Kilbourn Park was addressed via the main thoroughfare, street extensions and the River Walk. The relationship to pedestrian scale was achieved by fronting each building to its corresponding street or river edge. Utilizing elevated entries and main living levels provides a non-intimidating distinction between public and private. The open, loft-like qualities of each individual living unit, coupled with the historical context of the tract supports the personal scale of the design.
The Beerline “mini-block” – patterned after a typical city block - is configured to allow for each individual building to address its respective street or river edge while creating an internal alley or “auto court”. The river-facing units, each with four levels of living space, incorporate rooftop garden terraces which serve as natural, sunlit pavilions in an urban setting.
In an effort to integrate our typical urban neighborhood with the context of an industrial corridor, we relied upon thoughtful connections to materials such as brick, stucco, and fine woods, thus creating a feeling of refined elegance in balance with the “sculpture” of the historic warehouses across the Milwaukee River.
Urban Diversity
The Beerline River Homes provide a walkable connection to the city, the beautiful Milwaukee River, and the surrounding environs. The diversity of these custom homes is evident not only in the unique association of the units to the specific “edges” each one addresses, but also in the diverse range of pricing from the accessible to the high-end. This project has elevated a typically developer-driven market into a striking urban design product.
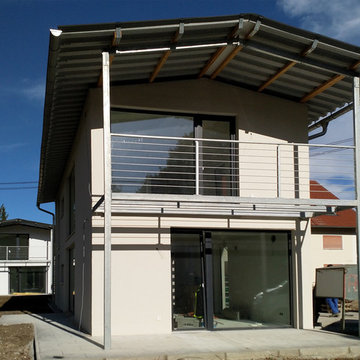
Die beiden Wohneinheiten verteilen sich auf das Erdgeschoss und Dachgeschoss.
Ein schwebendes Blechdach verleiht dem Gebäude einen besonderen Charakter.
Die großflächigen Fensterelemente sorgen für eine optimale Belichtung.
Ein ausgeklügeltes Beleuchtungskonzept rundet die hochwertige Ausführung ab während die Baukosten bewusst reduziert wurden.
Die konstruktiven Details wurden bewusst nicht versteckt und tragen so zur Einzigartigkeit der Gebäude bei.
Das Zweifamilienhaus ist nach außen mit einer zeitlosen Putzfassade versehen.
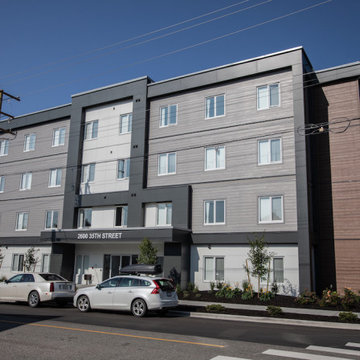
Large and multi-coloured contemporary flat in Vancouver with three floors, mixed cladding and a flat roof.
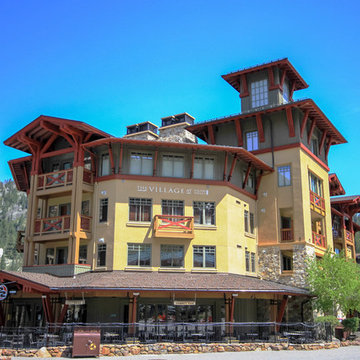
Jason Kelley Photography
Medium sized and beige render flat in Sacramento with three floors.
Medium sized and beige render flat in Sacramento with three floors.

New Construction Multi-Family Residential Development in South Florida. Custom Apartment Building design. Plans available for sale.
Inspiration for a large and white contemporary two floor flat in Miami with a flat roof, a mixed material roof, a black roof and board and batten cladding.
Inspiration for a large and white contemporary two floor flat in Miami with a flat roof, a mixed material roof, a black roof and board and batten cladding.
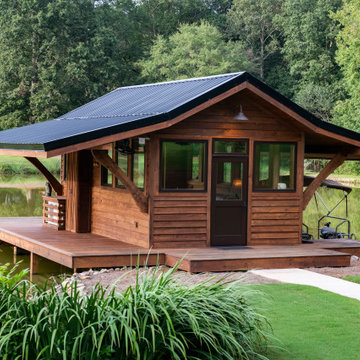
R&R Build and Design, Carrollton, Georgia, 2021 Regional CotY Award Winner Residential Detached Structure
Design ideas for a small world-inspired bungalow tiny house in Atlanta with wood cladding, a pitched roof, a metal roof, a black roof and shiplap cladding.
Design ideas for a small world-inspired bungalow tiny house in Atlanta with wood cladding, a pitched roof, a metal roof, a black roof and shiplap cladding.
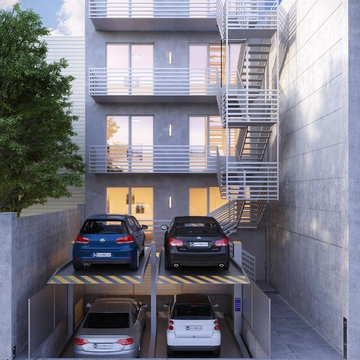
walkTHIShouse
Design ideas for a medium sized and gey modern concrete flat in New York with three floors, a flat roof and a tiled roof.
Design ideas for a medium sized and gey modern concrete flat in New York with three floors, a flat roof and a tiled roof.
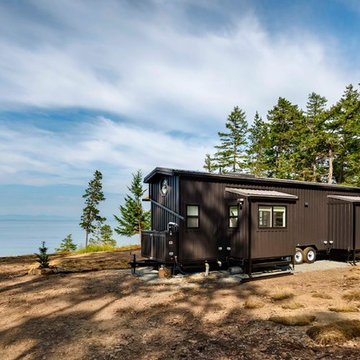
This is an example of a brown traditional bungalow tiny house in Vancouver with metal cladding, a pitched roof and a metal roof.
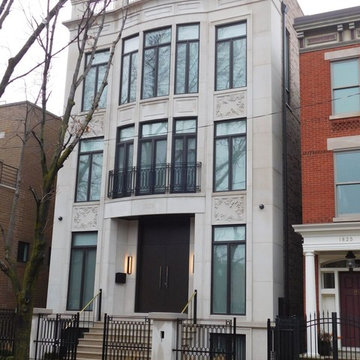
Medium sized and beige traditional flat in Chicago with three floors, stone cladding, a hip roof and a shingle roof.
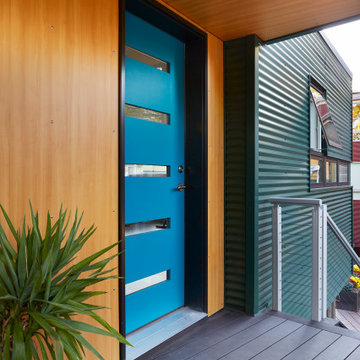
This accessory dwelling unit (ADU) is a sustainable, compact home for the homeowner's aging parent.
Although the home is only 660 sq. ft., it has a bedroom, full kitchen (with dishwasher!) and even an elevator for the aging parents. We used many strategically-placed windows and skylights to make the space feel more expansive. The ADU is also full of sustainable features, including the solar panels on the roof.
House Exterior - Tiny House and Flat Ideas and Designs
9