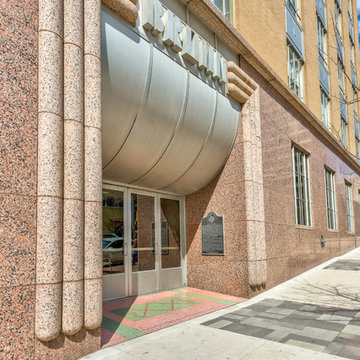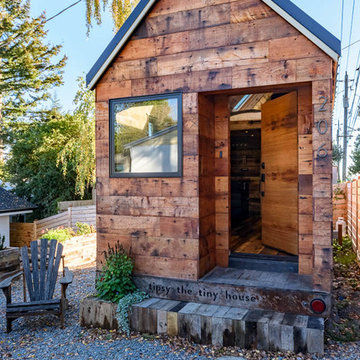House Exterior - Tiny House and Flat Ideas and Designs
Refine by:
Budget
Sort by:Popular Today
1 - 20 of 4,527 photos
Item 1 of 3
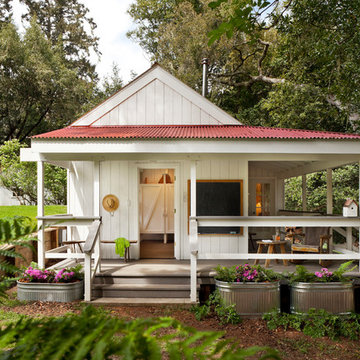
Photos by Jeff Zaruba. Marin County Tiny House.
Inspiration for a white country bungalow tiny house in San Francisco.
Inspiration for a white country bungalow tiny house in San Francisco.

Screens not in yet on rear porch. Still need window bracket supports under window overhang. Finished siding.
Small and white farmhouse two floor tiny house in Minneapolis with metal cladding, a pitched roof and a metal roof.
Small and white farmhouse two floor tiny house in Minneapolis with metal cladding, a pitched roof and a metal roof.

A uniform and cohesive look adds simplicity to the overall aesthetic, supporting the minimalist design. The A5s is Glo’s slimmest profile, allowing for more glass, less frame, and wider sightlines. The concealed hinge creates a clean interior look while also providing a more energy-efficient air-tight window. The increased performance is also seen in the triple pane glazing used in both series. The windows and doors alike provide a larger continuous thermal break, multiple air seals, high-performance spacers, Low-E glass, and argon filled glazing, with U-values as low as 0.20. Energy efficiency and effortless minimalism create a breathtaking Scandinavian-style remodel.

This is an example of a small and black modern two floor tiny house in Other with metal cladding, a lean-to roof and a metal roof.
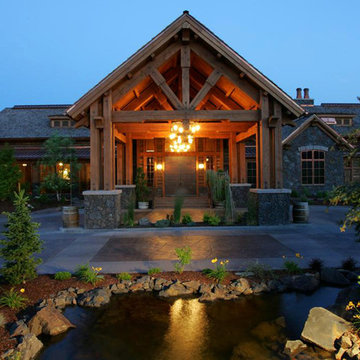
Inspiration for an expansive and multi-coloured rustic two floor flat in Other with mixed cladding, a pitched roof and a mixed material roof.
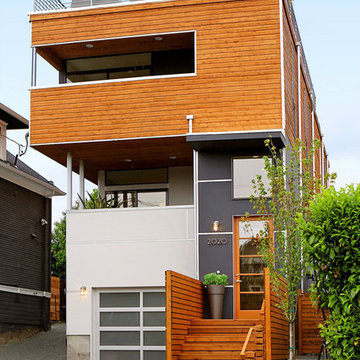
Inspiration for a medium sized contemporary two floor flat in Seattle with mixed cladding and a flat roof.

Prairie Cottage- Florida Cracker inspired 4 square cottage
This is an example of a small and brown country bungalow tiny house in Tampa with wood cladding, a pitched roof, a metal roof, a grey roof and board and batten cladding.
This is an example of a small and brown country bungalow tiny house in Tampa with wood cladding, a pitched roof, a metal roof, a grey roof and board and batten cladding.

We painted the windows and doors in a dark green brown at our Cotswolds Cottage project. Interior Design by Imperfect Interiors
Armada Cottage is available to rent at www.armadacottagecotswolds.co.uk

Photos by Roehner + Ryan
Inspiration for a small modern bungalow concrete tiny house in Phoenix with a flat roof.
Inspiration for a small modern bungalow concrete tiny house in Phoenix with a flat roof.
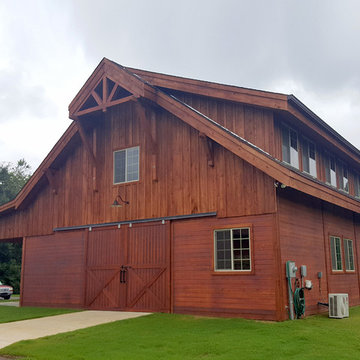
Request a free catalog: http://www.barnpros.com/catalog
Rethink the idea of home with the Denali 36 Apartment. Located part of the Cumberland Plateau of Alabama, the 36’x 36’ structure has a fully finished garage on the lower floor for equine, garage or storage and a spacious apartment above ideal for living space. For this model, the owner opted to enclose 24 feet of the single shed roof for vehicle parking, leaving the rest for workspace. The optional garage package includes roll-up insulated doors, as seen on the side of the apartment.
The fully finished apartment has 1,000+ sq. ft. living space –enough for a master suite, guest bedroom and bathroom, plus an open floor plan for the kitchen, dining and living room. Complementing the handmade breezeway doors, the owner opted to wrap the posts in cedar and sheetrock the walls for a more traditional home look.
The exterior of the apartment matches the allure of the interior. Jumbo western red cedar cupola, 2”x6” Douglas fir tongue and groove siding all around and shed roof dormers finish off the old-fashioned look the owners were aspiring for.

We took this north Seattle rambler and remodeled every square inch of it. New windows, roof, siding, electrical, plumbing, the list goes on! We worked hand in hand with the homeowner to give them a truly unique and beautiful home.

Stucco exterior.
This is an example of a small and green traditional bungalow render tiny house in San Diego with a pitched roof, a shingle roof and a black roof.
This is an example of a small and green traditional bungalow render tiny house in San Diego with a pitched roof, a shingle roof and a black roof.

Design ideas for a small and black modern two floor tiny house in Other with metal cladding, a lean-to roof and a metal roof.

Inspiration for a large and multi-coloured contemporary clay and front flat in Los Angeles with three floors and a flat roof.

Project Overview:
This modern ADU build was designed by Wittman Estes Architecture + Landscape and pre-fab tech builder NODE. Our Gendai siding with an Amber oil finish clads the exterior. Featured in Dwell, Designmilk and other online architectural publications, this tiny project packs a punch with affordable design and a focus on sustainability.
This modern ADU build was designed by Wittman Estes Architecture + Landscape and pre-fab tech builder NODE. Our shou sugi ban Gendai siding with a clear alkyd finish clads the exterior. Featured in Dwell, Designmilk and other online architectural publications, this tiny project packs a punch with affordable design and a focus on sustainability.
“A Seattle homeowner hired Wittman Estes to design an affordable, eco-friendly unit to live in her backyard as a way to generate rental income. The modern structure is outfitted with a solar roof that provides all of the energy needed to power the unit and the main house. To make it happen, the firm partnered with NODE, known for their design-focused, carbon negative, non-toxic homes, resulting in Seattle’s first DADU (Detached Accessory Dwelling Unit) with the International Living Future Institute’s (IFLI) zero energy certification.”
Product: Gendai 1×6 select grade shiplap
Prefinish: Amber
Application: Residential – Exterior
SF: 350SF
Designer: Wittman Estes, NODE
Builder: NODE, Don Bunnell
Date: November 2018
Location: Seattle, WA
Photos courtesy of: Andrew Pogue

Front entry to the Hobbit House at Dragonfly Knoll with custom designed rounded door.
Design ideas for a gey eclectic bungalow tiny house in Portland with stone cladding, a pitched roof, a tiled roof and a grey roof.
Design ideas for a gey eclectic bungalow tiny house in Portland with stone cladding, a pitched roof, a tiled roof and a grey roof.

Extraordinary Pass-A-Grille Beach Cottage! This was the original Pass-A-Grill Schoolhouse from 1912-1915! This cottage has been completely renovated from the floor up, and the 2nd story was added. It is on the historical register. Flooring for the first level common area is Antique River-Recovered® Heart Pine Vertical, Select, and Character. Goodwin's Antique River-Recovered® Heart Pine was used for the stair treads and trim.
House Exterior - Tiny House and Flat Ideas and Designs
1

