House Exterior - Tiny House and Terraced House Ideas and Designs
Refine by:
Budget
Sort by:Popular Today
201 - 220 of 6,869 photos
Item 1 of 3
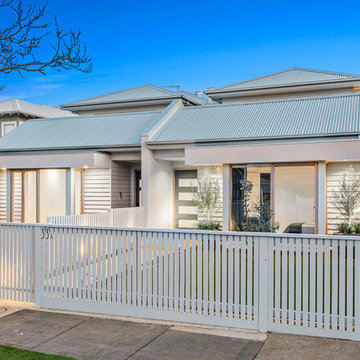
Sam Martin - 4 Walls Media
Photo of a medium sized and gey contemporary two floor terraced house in Melbourne with wood cladding, a pitched roof and a metal roof.
Photo of a medium sized and gey contemporary two floor terraced house in Melbourne with wood cladding, a pitched roof and a metal roof.
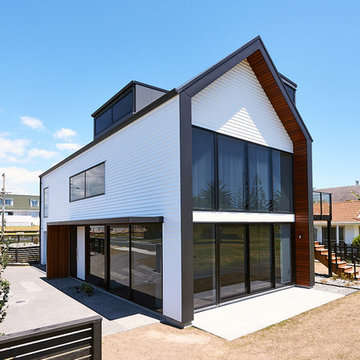
Wayne Tait Photograpgy
Medium sized and white contemporary terraced house in Other with three floors, wood cladding, a pitched roof and a metal roof.
Medium sized and white contemporary terraced house in Other with three floors, wood cladding, a pitched roof and a metal roof.
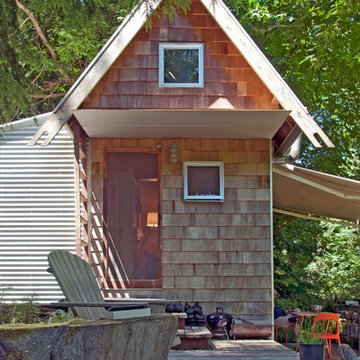
New decks extend the small living spaces on the inside of the cabin to the outdoors.
Photo: Kyle Kinney
This is an example of a small rustic bungalow tiny house in Seattle with wood cladding and a pitched roof.
This is an example of a small rustic bungalow tiny house in Seattle with wood cladding and a pitched roof.

Timber clad exterior with pivot and slide window seat.
Photo of a medium sized and black contemporary rear house exterior in London with wood cladding, a pitched roof and board and batten cladding.
Photo of a medium sized and black contemporary rear house exterior in London with wood cladding, a pitched roof and board and batten cladding.
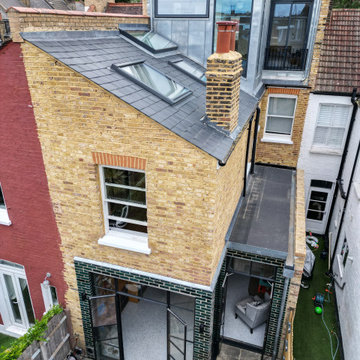
This terrace house had remained empty for over two years and was in need of a complete renovation. Our clients wanted a beautiful home with the best potential energy performance for a period property.
The property was extended on ground floor to increase the kitchen and dining room area, maximize the overall building potential within the current Local Authority planning constraints.
The attic space was extended under permitted development to create a master bedroom with dressing room and en-suite bathroom.
The palette of materials is a warm combination of natural finishes, textures and beautiful colours that combine to create a tranquil and welcoming living environment.

A modest single storey extension to an attractive property in the crescent known as Hilltop in Linlithgow Bridge. The scheme design seeks to create open plan living space with kitchen and dining amenity included.
Large glazed sliding doors create connection to a new patio space which is level with the floor of the house. A glass corner window provides views out to the garden, whilst a strip of rooflights allows light to penetrate deep inside. A new structural opening is formed to open the extension to the existing house and create a new open plan hub for family life. The new extension is provided with underfloor heating to complement the traditional radiators within the existing property.
Materials are deliberately restrained, white render, timber cladding and alu-clad glazed screens to create a clean contemporary aesthetic.
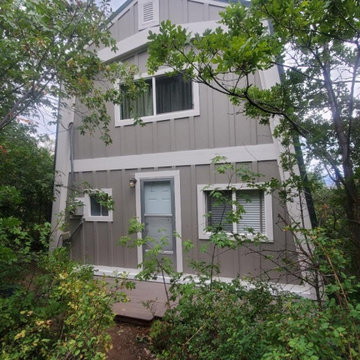
Small two floor tiny house in Salt Lake City with concrete fibreboard cladding and board and batten cladding.
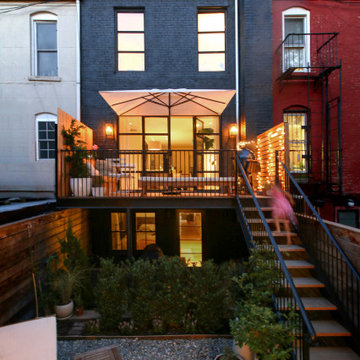
The rear view of the townhouse is dominated by a wide, 10-foot opening at the parlor level that connects to the new steel & cedar deck and the backyard.
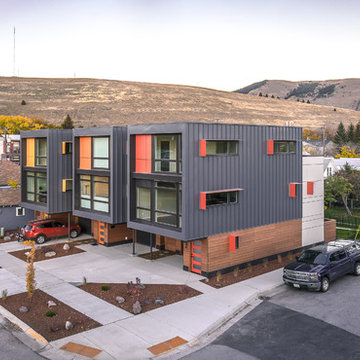
Photo by Hixson Studio
Design ideas for a small and gey contemporary terraced house in Other with three floors, metal cladding and a flat roof.
Design ideas for a small and gey contemporary terraced house in Other with three floors, metal cladding and a flat roof.
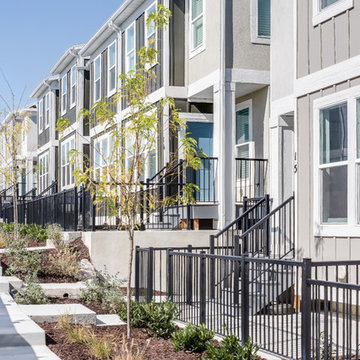
Townhomes in Glenmore Village Community.
This is an example of a terraced house in Salt Lake City.
This is an example of a terraced house in Salt Lake City.

Timber batten and expressed steel framed box frame clad the rear facade. Stacking and folding full height steel framed doors allow the living space to be opened up and flow onto rear courtyard and outdoor kitchen.
Image by: Jack Lovel Photography
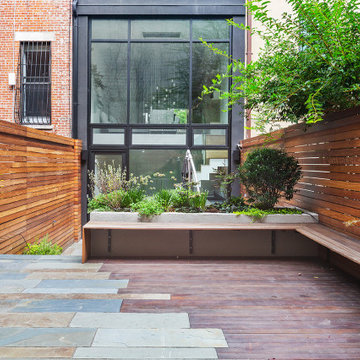
This brownstone, located in Harlem, consists of five stories which had been duplexed to create a two story rental unit and a 3 story home for the owners. The owner hired us to do a modern renovation of their home and rear garden. The garden was under utilized, barely visible from the interior and could only be accessed via a small steel stair at the rear of the second floor. We enlarged the owner’s home to include the rear third of the floor below which had walk out access to the garden. The additional square footage became a new family room connected to the living room and kitchen on the floor above via a double height space and a new sculptural stair. The rear facade was completely restructured to allow us to install a wall to wall two story window and door system within the new double height space creating a connection not only between the two floors but with the outside. The garden itself was terraced into two levels, the bottom level of which is directly accessed from the new family room space, the upper level accessed via a few stone clad steps. The upper level of the garden features a playful interplay of stone pavers with wood decking adjacent to a large seating area and a new planting bed. Wet bar cabinetry at the family room level is mirrored by an outside cabinetry/grill configuration as another way to visually tie inside to out. The second floor features the dining room, kitchen and living room in a large open space. Wall to wall builtins from the front to the rear transition from storage to dining display to kitchen; ending at an open shelf display with a fireplace feature in the base. The third floor serves as the children’s floor with two bedrooms and two ensuite baths. The fourth floor is a master suite with a large bedroom and a large bathroom bridged by a walnut clad hall that conceals a closet system and features a built in desk. The master bath consists of a tiled partition wall dividing the space to create a large walkthrough shower for two on one side and showcasing a free standing tub on the other. The house is full of custom modern details such as the recessed, lit handrail at the house’s main stair, floor to ceiling glass partitions separating the halls from the stairs and a whimsical builtin bench in the entry.
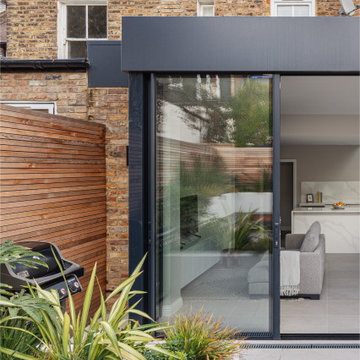
The rear elevation was built with yellow stock bricks to match the existing walls of the property but, with the addition of a sleek aluminum top fascia, to complement the clean lines of the glazing.

This is an example of a medium sized and black modern render terraced house in Munich with four floors, a pitched roof, a tiled roof and a red roof.

Photo of a medium sized and gey contemporary two floor terraced house in Nantes with wood cladding, a pitched roof, a tiled roof, a brown roof and board and batten cladding.
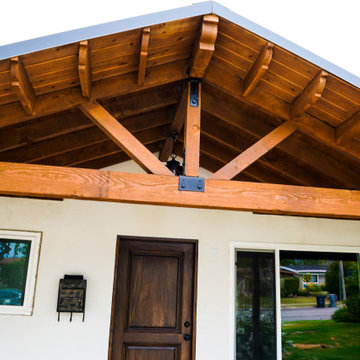
New Roofing installed along with a new metal roof panel opening. Planks and beams installed coated with a varnish finishing.
Photo of a large and white traditional bungalow tiny house in Orange County with a pitched roof, a mixed material roof and a brown roof.
Photo of a large and white traditional bungalow tiny house in Orange County with a pitched roof, a mixed material roof and a brown roof.
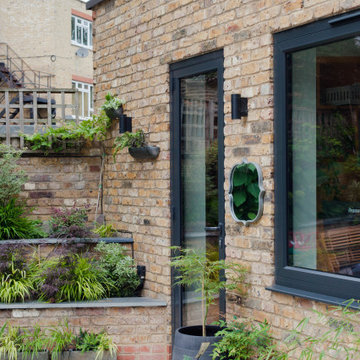
This delightful single-storey extension is the perfect size for the house, the garden and to provide a fantastic home-office room.
Inspiration for a medium sized contemporary bungalow brick and rear house exterior in London with a flat roof.
Inspiration for a medium sized contemporary bungalow brick and rear house exterior in London with a flat roof.

Proposed rear & side extension and renovation of a 1980’s Ex-council, end of terrace house is West Hampstead, London NW6.
Design ideas for a medium sized and black contemporary two floor brick and rear house exterior in London with a flat roof and a grey roof.
Design ideas for a medium sized and black contemporary two floor brick and rear house exterior in London with a flat roof and a grey roof.

This is an example of a small and multi-coloured two floor tiny house in Denver with mixed cladding, a lean-to roof, a metal roof, a red roof and shiplap cladding.
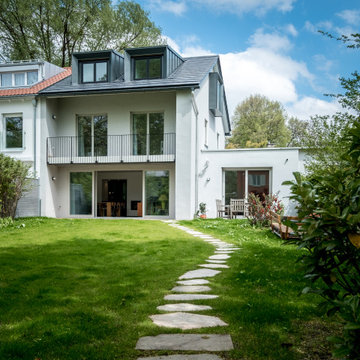
Die Steinplatten von 1950 wurden vor Beginn der Baustelle zur Seite gelegt und nach Fertigstellung wieder als Weg zum Wohnhaus angelegt.
Inspiration for a medium sized and white contemporary two floor render terraced house in Munich with a pitched roof and a tiled roof.
Inspiration for a medium sized and white contemporary two floor render terraced house in Munich with a pitched roof and a tiled roof.
House Exterior - Tiny House and Terraced House Ideas and Designs
11