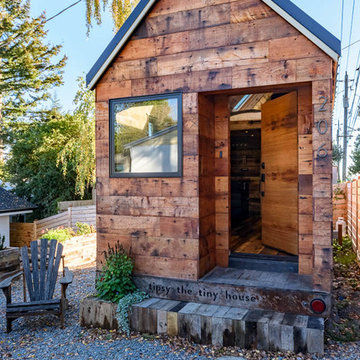House Exterior - Tiny House and Terraced House Ideas and Designs
Refine by:
Budget
Sort by:Popular Today
161 - 180 of 6,849 photos
Item 1 of 3

Peter Landers Photography
Photo of a small and black contemporary terraced house in London with three floors, wood cladding, a flat roof and a green roof.
Photo of a small and black contemporary terraced house in London with three floors, wood cladding, a flat roof and a green roof.
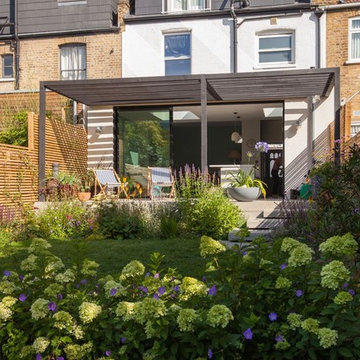
© Simon Orchard
Inspiration for a medium sized and white contemporary render terraced house in Hampshire with three floors.
Inspiration for a medium sized and white contemporary render terraced house in Hampshire with three floors.

Photo by Benjamin Rasmussen for Dwell Magazine.
Small and brown rustic bungalow tiny house in Denver with a flat roof and wood cladding.
Small and brown rustic bungalow tiny house in Denver with a flat roof and wood cladding.

Shou Sugi Ban black charred larch boards provide the outer skin of this extension to an existing rear closet wing. The charred texture of the cladding was chosen to complement the traditional London Stock brick on the rear facade.
Frameless glass doors supplied and installed by FGC: www.fgc.co.uk
Photos taken by Radu Palicia, London based photographer
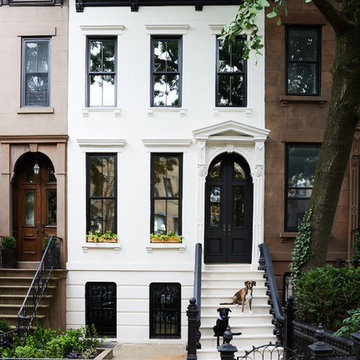
Nicole Franzen
This is an example of a white traditional terraced house in New York with three floors.
This is an example of a white traditional terraced house in New York with three floors.

Timber clad exterior with pivot and slide window seat.
Photo of a medium sized and black contemporary rear house exterior in London with wood cladding, a pitched roof and board and batten cladding.
Photo of a medium sized and black contemporary rear house exterior in London with wood cladding, a pitched roof and board and batten cladding.

Inspiration for a small and black bungalow tiny house in Seattle with wood cladding, a flat roof, a grey roof and shingles.

Design ideas for a small and black modern two floor tiny house in Other with metal cladding, a lean-to roof and a metal roof.

Multi-coloured contemporary bungalow tiny house in Portland with mixed cladding and a butterfly roof.
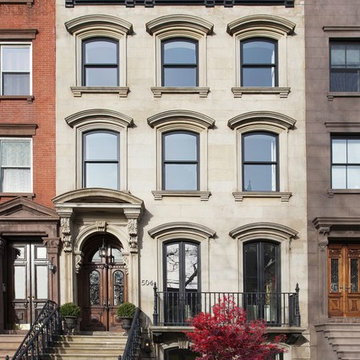
Halstead Property
Design ideas for a beige classic terraced house in New York with three floors and a flat roof.
Design ideas for a beige classic terraced house in New York with three floors and a flat roof.

Small and beige traditional two floor terraced house in Raleigh with mixed cladding, a half-hip roof and a shingle roof.
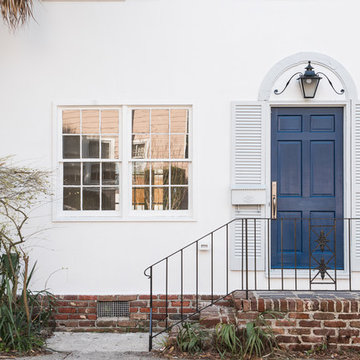
This is an example of a medium sized and white classic two floor terraced house in Charleston.
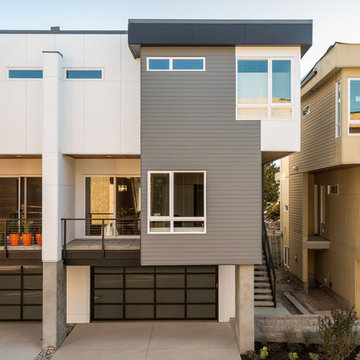
Inspiration for a medium sized and gey modern terraced house in Seattle with three floors, mixed cladding, a flat roof and a metal roof.
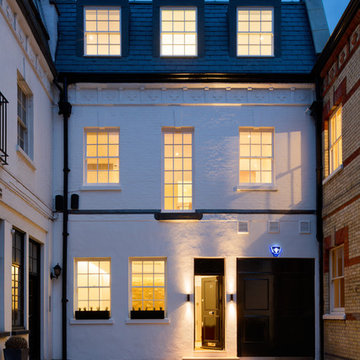
Photo Credit: Andrew Beasley
Large and white classic brick terraced house in London with three floors and a tiled roof.
Large and white classic brick terraced house in London with three floors and a tiled roof.

brass shingle finished
Inspiration for a medium sized and beige contemporary rear house exterior in London with three floors, mixed cladding, a flat roof and a mixed material roof.
Inspiration for a medium sized and beige contemporary rear house exterior in London with three floors, mixed cladding, a flat roof and a mixed material roof.
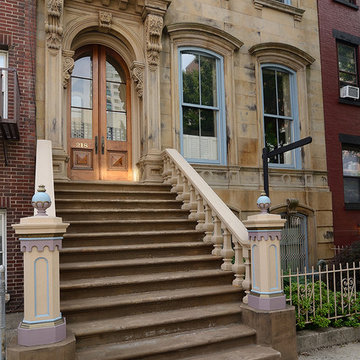
Majestic triplex home in circa 1858 townhouse. This iconic 25’ mansion features a striking limestone façade on Hudson Street, 3,153 sq ft of living space, 2 outdoor spaces including an amazing bi-level roof deck with partial NYC & water views & on-site parking.
Made-to-order kitchen showcases antique terracotta tile imported from France, custom cabinetry, granite counters, Viking range, Miele dishwasher, SubZero refrigeration, wine chiller and breakfast nook. Off of the kitchen is one of 2 terraces featuring handcrafted copper planters, ample dining space, access to backyard and parking. Commanding living room with 11’ ceilings showcases original fireplace mantle and intricate dental & crown moldings. A formal dining area with hand blown glass lighting and powder room complete the first level.
Up the grand staircase lies the master bedroom retreat featuring walk-in closet/nursery, parquet floors, 10’ ceilings and a soothing master bath; magnificently appointed with onyx tile, custom marble vanity, Swarovski crystal lighting and an oversized walk-in spa shower. The third bedroom doubles as an office with coffered ceiling, abundance of built in storage and access to the top floor.
Media room replete with projection screen, wet bar, wiring for full surround sound and access to the 2- tier terrace with low maintenance Trex deck surface, eastern exposure and city views. Two zone central air conditioning, new hot water heater and washer/dryer. Control4 technology for sound system & lighting. Half the yard is deeded to this singular home. Parking from Court St. entrance & additional basement storage.
This 1826 Beacon Hill single-family townhouse received upgrades that were seamlessly integrated into the reproduction Georgian-period interior. feature ceiling exposing the existing rough-hewn timbers of the floor above, and custom-sawn black walnut flooring. Circulation for the new master suite was created by a rotunda element, incorporating arched openings through curving walls to access the different program areas. The client’s antique Chinese screen panels were incorporated into new custom closet casework doors, and all new partitions and casework were blended expertly into the existing wainscot and moldings.
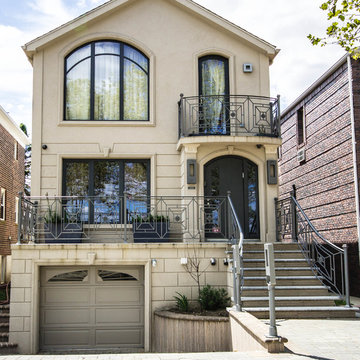
Design ideas for a beige classic terraced house in New York with three floors and a pitched roof.

This 1,000 square foot backyard residence was designed to comply with the requirements of Seattle’s Detached Accessory Dwelling Unit (DADU) program, and can be permitted on most residential properties as a secondary residence, office or rental unit. The overall form is reminiscent of a traditional gable roofed house allowing the DADU to fit in well in suburban neighborhoods, while the specific design, material expression and openness are decidedly more modern.
Designed with flexibility in mind, a lofted space upstairs overlooks the double height main living space below and both have ample access to natural daylight and views provided by the large glazed wall and skylights above. The main living space enjoys an open kitchen, and a large linear gas fireplace and opens onto a private patio/ entry area with large double sliding patio doors. The standing seam corten steel roofing and siding as well as the brick chimney were selected for maximum durability and for their natural beauty and low-maintenance characteristics. The gabled roof comes pre-wired for photovoltaic panels, giving the option to make this DADU net-zero.
House Exterior - Tiny House and Terraced House Ideas and Designs
9
