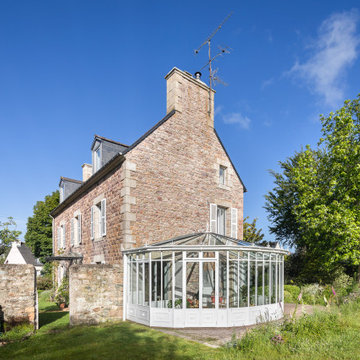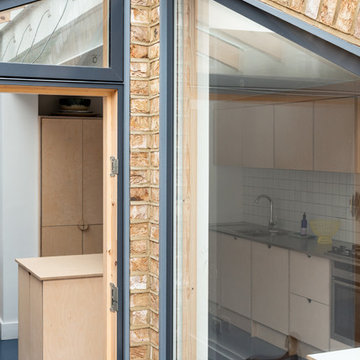House Exterior - Tiny House and Terraced House Ideas and Designs
Refine by:
Budget
Sort by:Popular Today
221 - 240 of 6,869 photos
Item 1 of 3
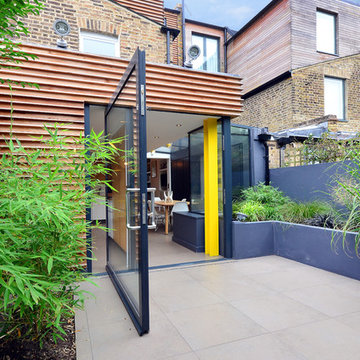
Photo of a contemporary rear house exterior in London with three floors and mixed cladding.

Street Front View of Main Entry with Garage, Carport with Vehicle Turntable Feature, Stone Wall Feature at Entry
Inspiration for a medium sized and white modern two floor terraced house in Christchurch with mixed cladding, a lean-to roof and a metal roof.
Inspiration for a medium sized and white modern two floor terraced house in Christchurch with mixed cladding, a lean-to roof and a metal roof.
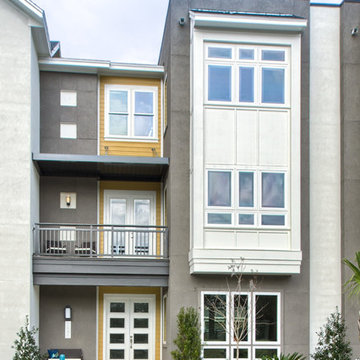
Architography Studios
Inspiration for a large and brown contemporary terraced house in Other with three floors, mixed cladding, a pitched roof and a shingle roof.
Inspiration for a large and brown contemporary terraced house in Other with three floors, mixed cladding, a pitched roof and a shingle roof.

Timber clad soffit with folded metal roof edge. Dark drey crittall style bi-fold doors with ashlar stone side walls.
This is an example of a small and beige contemporary bungalow rear house exterior in Other with wood cladding, a flat roof, a metal roof, a grey roof and shiplap cladding.
This is an example of a small and beige contemporary bungalow rear house exterior in Other with wood cladding, a flat roof, a metal roof, a grey roof and shiplap cladding.
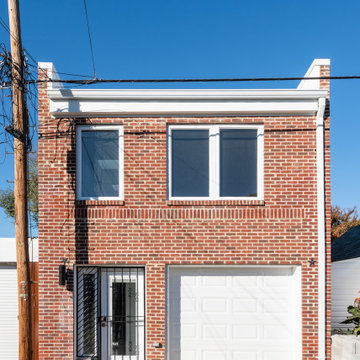
Boat garage converted into a 2-story additional dwelling unit with covered parking.
Design ideas for a medium sized contemporary two floor brick tiny house in DC Metro with a flat roof and a shingle roof.
Design ideas for a medium sized contemporary two floor brick tiny house in DC Metro with a flat roof and a shingle roof.
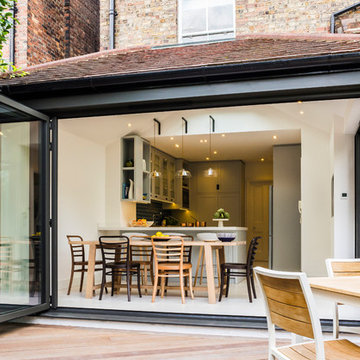
The rear extension was enhanced by adopting a contemporary aesthetic, installing folding sliding doors in dark grey aluminium on 2 sides, which allowed in copious amounts of light and gave a real sense of connection with the garden.
We created a bespoke joinery kitchen in lacquer with walnut drawers and interiors. The styling was contemporary classic in soft colours with plenty of storage, including a generous larder and breakfast cupboard to house a kettle and toaster as well as a small wine fridge. Thus eliminating all clutter with everything being behind doors when not required. A boston sink was specified along with a composite worktop and colour was added to the backsplash with ceramic deep blue tiles.
Bespoke metal brackets were designed to suspend 3 glass pendant lights over the island below the glass skylight.
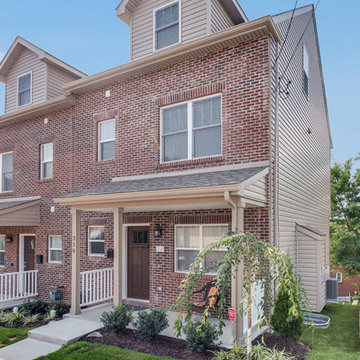
Medium sized and red traditional brick terraced house in Other with three floors, a hip roof and a shingle roof.

Took a worn out look on a home that needed a face lift standing between new homes. Kept the look and brought it into the 21st century, yet you can reminisce and feel like your back in the 50:s with todays conveniences.
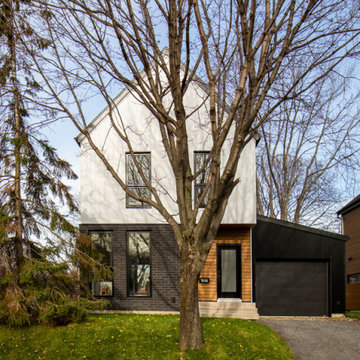
C'est le retour en force de la maison blanche. La résidence Gilbert Poulin a tout de celle-ci: des lignes minimaliste, un décor très épuré et bien sûr l’omniprésence du blanc rappelle le style scandinave.
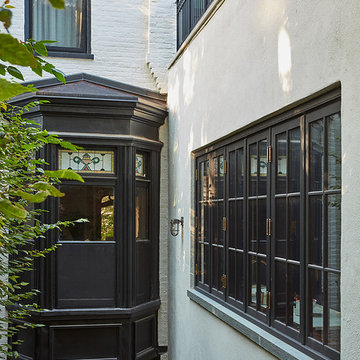
Photography by Christopher Sturnam
This is an example of a beige classic terraced house in New York with three floors and stone cladding.
This is an example of a beige classic terraced house in New York with three floors and stone cladding.

This beautiful and exceptionally efficient 2-bed/2-bath house proves that laneway homes do not have to be compromised, but can be beautiful, light and airy places to live.
The living room, master bedroom and south-facing deck overlook the adjacent park. There are parking spaces for three vehicles immediately opposite.
Like the main residence on the same property, the house is constructed from pre-fabricated Structural Insulated Panels. This, and other highly innovative construction technologies will put the building in a class of its own regarding performance and sustainability. The structure has been seismically-upgraded, and materials have been selected to stand the test of time. The design is strikingly modern but respectful, and the layout is very practical.
This project has been nominated and won multiple Ovation awards.
Architecture: Nick Bray Architecture
Construction Management: Forte Projects
Photos: Martin Knowles
Cleary O'Farrell
Inspiration for a multi-coloured contemporary terraced house in Seattle with mixed cladding and a flat roof.
Inspiration for a multi-coloured contemporary terraced house in Seattle with mixed cladding and a flat roof.
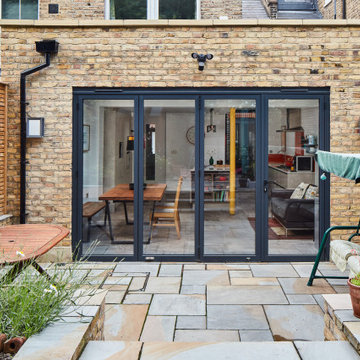
Sliding Folding doors unify the inside and outside of the property making the best use of the space.
Small contemporary bungalow brick and rear terraced house in London with a flat roof.
Small contemporary bungalow brick and rear terraced house in London with a flat roof.

The renovation and rear extension to a lower ground floor of a 4 storey Victorian Terraced house in Hampstead Conservation Area.
Design ideas for a small victorian brick and front terraced house in London with four floors, a pitched roof, a tiled roof and a black roof.
Design ideas for a small victorian brick and front terraced house in London with four floors, a pitched roof, a tiled roof and a black roof.

A bronze cladded extension with a distinctive form in a conservation area, the new extension complements the character of the Queen Anne style Victorian house, and yet contemporary in its design and choice of materials.
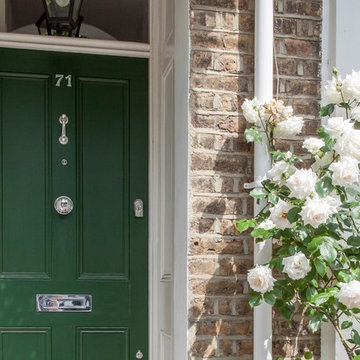
Earl Smith Photography
Inspiration for a small victorian two floor brick terraced house in London.
Inspiration for a small victorian two floor brick terraced house in London.
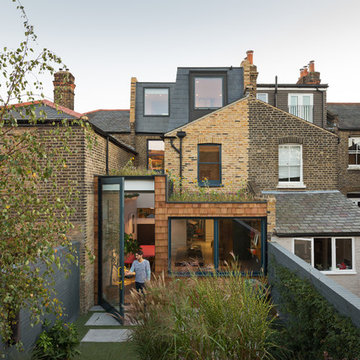
Adam Scott
Inspiration for a medium sized and beige contemporary bungalow brick terraced house in London.
Inspiration for a medium sized and beige contemporary bungalow brick terraced house in London.

The gorgeous Front View of The Catilina. View House Plan THD-5289: https://www.thehousedesigners.com/plan/catilina-1013-5289/
House Exterior - Tiny House and Terraced House Ideas and Designs
12
