House Exterior with a Brown Roof and Board and Batten Cladding Ideas and Designs
Refine by:
Budget
Sort by:Popular Today
1 - 20 of 933 photos
Item 1 of 3
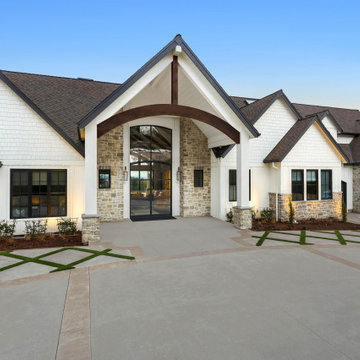
Design ideas for an expansive and white two floor front exterior wall cladding in Portland with a pitched roof, a shingle roof, a brown roof and board and batten cladding.

This home is the fifth residence completed by Arnold Brothers. Set on an approximately 8,417 square foot site in historic San Roque, this home has been extensively expanded, updated and remodeled. The inspiration for the newly designed home was the cottages at the San Ysidro Ranch. Combining the romance of a bygone era with the quality and attention to detail of a five-star resort, this “casita” is a blend of rustic charm with casual elegance.

Studio McGee's New McGee Home featuring Tumbled Natural Stones, Painted brick, and Lap Siding.
This is an example of a large and multi-coloured traditional two floor detached house in Salt Lake City with mixed cladding, a pitched roof, a shingle roof, a brown roof and board and batten cladding.
This is an example of a large and multi-coloured traditional two floor detached house in Salt Lake City with mixed cladding, a pitched roof, a shingle roof, a brown roof and board and batten cladding.

The welcoming Front Covered Porch of The Catilina. View House Plan THD-5289: https://www.thehousedesigners.com/plan/catilina-1013-5289/
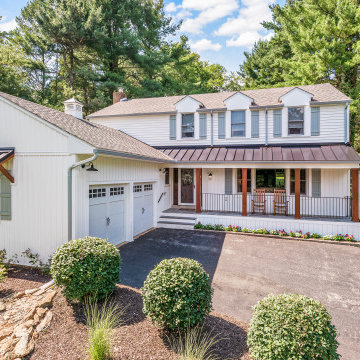
Inspiration for a large and white rural two floor detached house in Philadelphia with a mixed material roof, a brown roof, board and batten cladding and a pitched roof.

Beige rustic detached house with three floors, mixed cladding, a pitched roof, a mixed material roof, a brown roof and board and batten cladding.

mid-century design with organic feel for the lake and surrounding mountains
Photo of a large and green midcentury bungalow detached house in Atlanta with mixed cladding, a pitched roof, a shingle roof, a brown roof and board and batten cladding.
Photo of a large and green midcentury bungalow detached house in Atlanta with mixed cladding, a pitched roof, a shingle roof, a brown roof and board and batten cladding.

Tri-Level with mountain views
Medium sized and blue classic split-level detached house in Other with vinyl cladding, a pitched roof, a shingle roof, a brown roof and board and batten cladding.
Medium sized and blue classic split-level detached house in Other with vinyl cladding, a pitched roof, a shingle roof, a brown roof and board and batten cladding.

Inspiration for a small and white modern bungalow detached house in Boston with wood cladding, a flat roof, a shingle roof, a brown roof and board and batten cladding.

Farmhouse front view with custom beam supports and gable pediments. Black steel roof for accents Sunset view
White farmhouse detached house in Cedar Rapids with wood cladding, a pitched roof, a shingle roof, a brown roof and board and batten cladding.
White farmhouse detached house in Cedar Rapids with wood cladding, a pitched roof, a shingle roof, a brown roof and board and batten cladding.

Архитектурное бюро Глушкова спроектировало этот красивый и теплый дом.
Inspiration for a large and multi-coloured scandi two floor detached house in Moscow with mixed cladding, a shingle roof, a brown roof, board and batten cladding and a mansard roof.
Inspiration for a large and multi-coloured scandi two floor detached house in Moscow with mixed cladding, a shingle roof, a brown roof, board and batten cladding and a mansard roof.
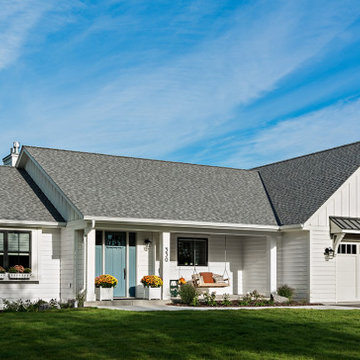
Beautiful, understated farmhouse rambler with board & batten siding on garage and extra structure they fondly call the "barn". Front porch with swing adds to the charm.

Expansive and white rustic detached house in Minneapolis with three floors, concrete fibreboard cladding, a pitched roof, a mixed material roof, a brown roof and board and batten cladding.

Full exterior remodel in Spokane with James Hardie ColorPlus Board and Batten and Lap siding in Iron Grey. All windows were replaced with Milgard Trinsic series in Black for a contemporary look. We also installed a natural stone in 3 spots with new porch posts and pre-finished tongue and groove pine on the porch ceiling.
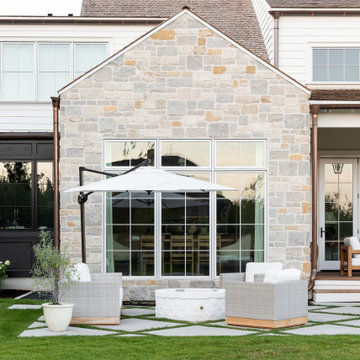
Studio McGee's New McGee Home featuring Tumbled Natural Stones, Painted brick, and Lap Siding.
Large and multi-coloured traditional two floor detached house in Salt Lake City with mixed cladding, a pitched roof, a shingle roof, a brown roof and board and batten cladding.
Large and multi-coloured traditional two floor detached house in Salt Lake City with mixed cladding, a pitched roof, a shingle roof, a brown roof and board and batten cladding.

Form and function meld in this smaller footprint ranch home perfect for empty nesters or young families.
Small and brown modern bungalow detached house in Indianapolis with mixed cladding, a butterfly roof, a mixed material roof, a brown roof and board and batten cladding.
Small and brown modern bungalow detached house in Indianapolis with mixed cladding, a butterfly roof, a mixed material roof, a brown roof and board and batten cladding.

The house sits at the edge of a small bluff that overlooks the St. Joe River
Photo of a medium sized and brown rustic bungalow detached house in Chicago with wood cladding, a half-hip roof, a shingle roof, a brown roof and board and batten cladding.
Photo of a medium sized and brown rustic bungalow detached house in Chicago with wood cladding, a half-hip roof, a shingle roof, a brown roof and board and batten cladding.
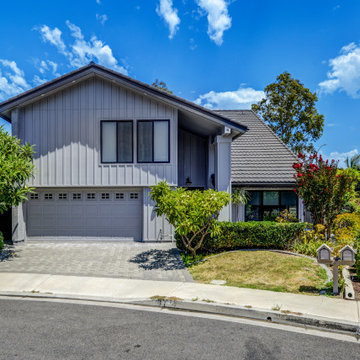
Front driveway complete house remodel
This is an example of a large and gey two floor detached house in Orange County with metal cladding, a pitched roof, a shingle roof, a brown roof and board and batten cladding.
This is an example of a large and gey two floor detached house in Orange County with metal cladding, a pitched roof, a shingle roof, a brown roof and board and batten cladding.
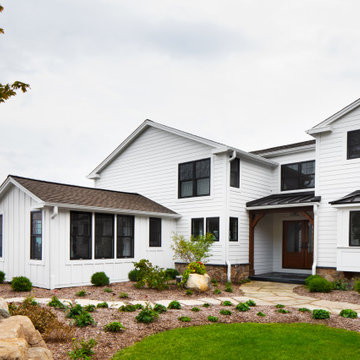
Beautiful rich stain sets the mood in Townline Road creating a cozy feel in this beachside remodel with old cottage flair. Our favorite features of this home are the mixed metal lighting, shiplap accents, oversized windows to enhance the lakefront view, and large custom beams in the living room. We’ve restored and recreated this lovely beach side home for this family to enjoy for years to come.
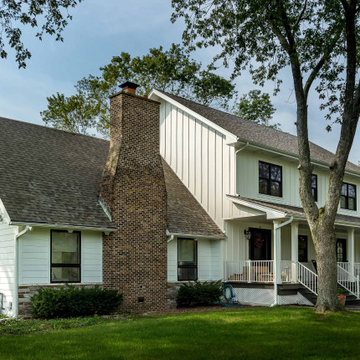
Design ideas for a large and white farmhouse two floor front detached house in Chicago with concrete fibreboard cladding, a pitched roof, a shingle roof, a brown roof and board and batten cladding.
House Exterior with a Brown Roof and Board and Batten Cladding Ideas and Designs
1