House Exterior with a Brown Roof and Board and Batten Cladding Ideas and Designs
Refine by:
Budget
Sort by:Popular Today
161 - 180 of 946 photos
Item 1 of 3
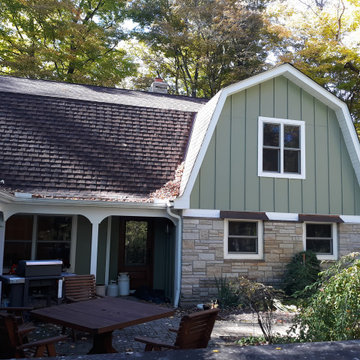
East elevation after second story addition.
Medium sized and green traditional two floor detached house in Cleveland with concrete fibreboard cladding, a mansard roof, a shingle roof, a brown roof and board and batten cladding.
Medium sized and green traditional two floor detached house in Cleveland with concrete fibreboard cladding, a mansard roof, a shingle roof, a brown roof and board and batten cladding.
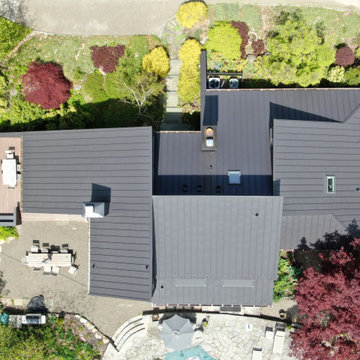
Overhead view of a replacement metal roof on the primary house of this expansive residence in Waccabuc, New York. The uncluttered and sleek lines of this mid-century modern residence combined with organic, geometric forms to create numerous ridges and valleys which had to be taken into account during the installation. Further, numerous protrusions had to be navigated and flashed. We specified and installed Englert 24 gauge steel in matte black to compliment the dark brown siding of this residence. All in, this installation required 6,300 square feet of standing seam steel.
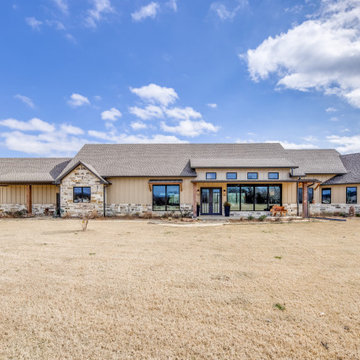
This is an example of a large and beige traditional bungalow detached house in Dallas with stone cladding, a pitched roof, a mixed material roof, a brown roof and board and batten cladding.
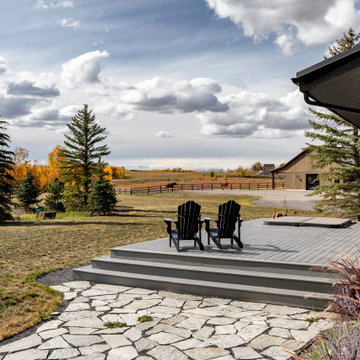
Design ideas for a large and beige country two floor rear detached house in Calgary with stone cladding, a hip roof, a mixed material roof, a brown roof and board and batten cladding.
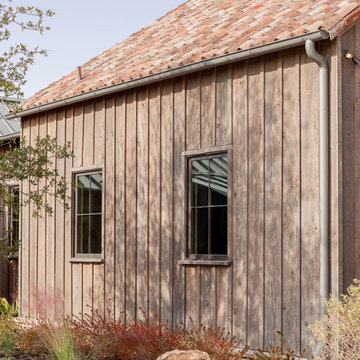
Products: ranchwood™ product line in southern finish color with circle sawn texture. Wood substrate is douglas fir
Product Use: 1x12 board and 1x3 batten and 1x6 trim. 8x12, 8x8, 4x8 posts in circle sawn texture all FOHC #1 kiln dried timbers. Rafter tails 2x6 and 3x6 in douglas fir material. Garage door and barn door material is 1x6 and 2x6.
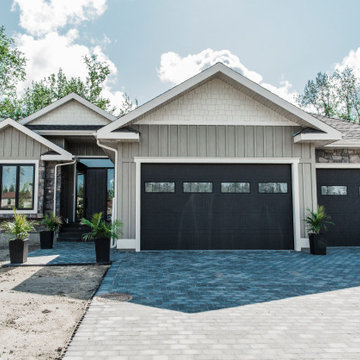
Medium sized and beige traditional bungalow detached house in Edmonton with concrete fibreboard cladding, a pitched roof, a shingle roof, a brown roof and board and batten cladding.
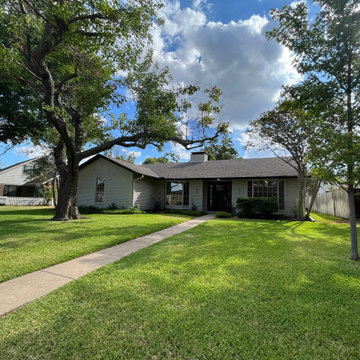
Redid/Replaced/Repaired
Foundation
Fascia
Bay Windows
Paint
Glass
Irrigation
Landscaping
Walkway
Patio Tile
Medium sized and beige classic bungalow brick detached house in Dallas with a pitched roof, a shingle roof, a brown roof and board and batten cladding.
Medium sized and beige classic bungalow brick detached house in Dallas with a pitched roof, a shingle roof, a brown roof and board and batten cladding.
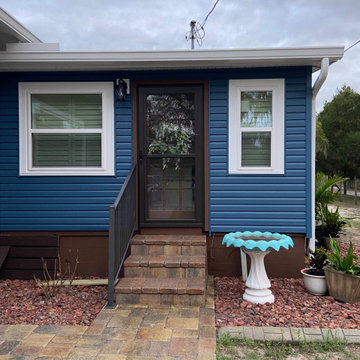
DaVinci Cabot Blue Dutch Lap Siding
Medium sized and blue romantic bungalow detached house in Tampa with vinyl cladding, a hip roof, a shingle roof, a brown roof and board and batten cladding.
Medium sized and blue romantic bungalow detached house in Tampa with vinyl cladding, a hip roof, a shingle roof, a brown roof and board and batten cladding.
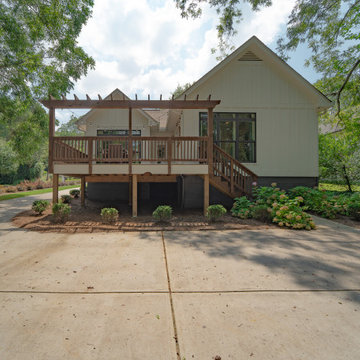
The Rear View of The Catilina. View House Plan THD-5289: https://www.thehousedesigners.com/plan/catilina-1013-5289/
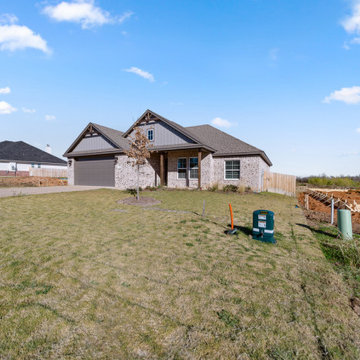
Photo of a medium sized and brown traditional bungalow concrete detached house in Austin with a pitched roof, a shingle roof, a brown roof and board and batten cladding.
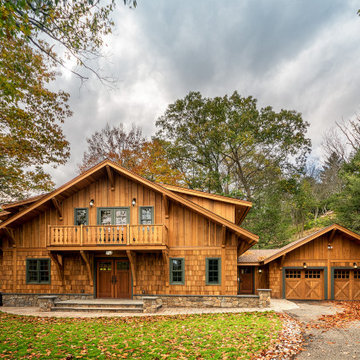
This is an example of a medium sized and brown rustic two floor detached house in New York with wood cladding, a pitched roof, a shingle roof, shingles, board and batten cladding and a brown roof.
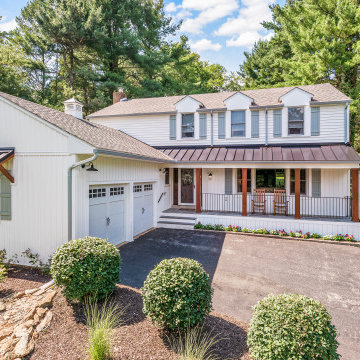
Inspiration for a large and white rural two floor detached house in Philadelphia with a mixed material roof, a brown roof, board and batten cladding and a pitched roof.
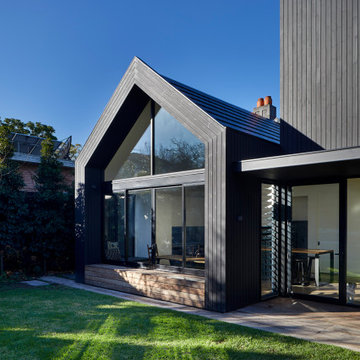
Photo of a large and brown contemporary two floor detached house in Melbourne with mixed cladding, a tiled roof, a brown roof and board and batten cladding.
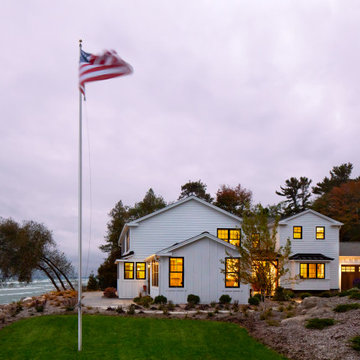
Beautiful rich stain sets the mood in Townline Road creating a cozy feel in this beachside remodel with old cottage flair. Our favorite features of this home are the mixed metal lighting, shiplap accents, oversized windows to enhance the lakefront view, and large custom beams in the living room. We’ve restored and recreated this lovely beach side home for this family to enjoy for years to come.
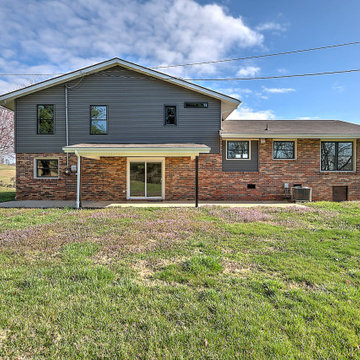
Tri-Level with mountain views
Design ideas for a medium sized traditional split-level detached house in Other with vinyl cladding, an orange house, a pitched roof, a shingle roof, a brown roof and board and batten cladding.
Design ideas for a medium sized traditional split-level detached house in Other with vinyl cladding, an orange house, a pitched roof, a shingle roof, a brown roof and board and batten cladding.
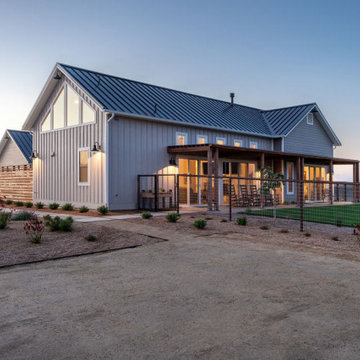
The 2600 sqft home wraps around a center courtyard, which provides an inviting place to convene protected from the seasonal winds. Inside, natural daylight fills the great room with a series of clerestory windows and sliding glass doors. Triangular windows crown the vaulted ceilings providing natural light and giving the home a luxurious open feeling.
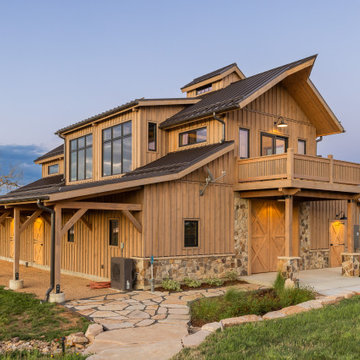
Eagles Crossing Barn Exterior
This is an example of a farmhouse two floor house exterior in Denver with wood cladding, a metal roof, a brown roof and board and batten cladding.
This is an example of a farmhouse two floor house exterior in Denver with wood cladding, a metal roof, a brown roof and board and batten cladding.
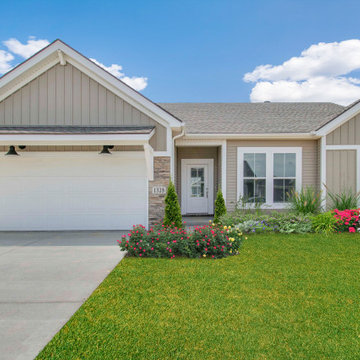
Design ideas for a medium sized and beige rural bungalow detached house in Louisville with vinyl cladding, a hip roof, a shingle roof, a brown roof and board and batten cladding.
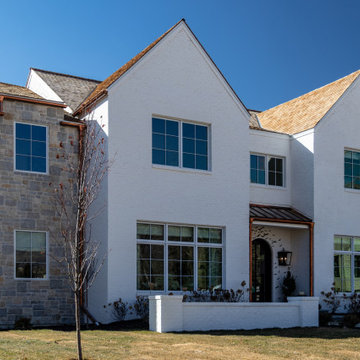
Studio McGee's New McGee Home featuring Tumbled Natural Stones, Painted brick, and Lap Siding.
Photo of a large and multi-coloured traditional two floor detached house in Salt Lake City with mixed cladding, a pitched roof, a shingle roof, a brown roof and board and batten cladding.
Photo of a large and multi-coloured traditional two floor detached house in Salt Lake City with mixed cladding, a pitched roof, a shingle roof, a brown roof and board and batten cladding.
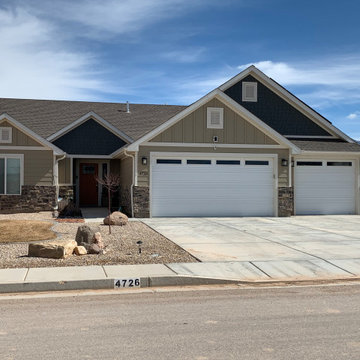
1500 sq ft 3 bedroom Ranch
Medium sized and beige farmhouse bungalow detached house in Other with vinyl cladding, a pitched roof, a shingle roof, a brown roof and board and batten cladding.
Medium sized and beige farmhouse bungalow detached house in Other with vinyl cladding, a pitched roof, a shingle roof, a brown roof and board and batten cladding.
House Exterior with a Brown Roof and Board and Batten Cladding Ideas and Designs
9