House Exterior with a Grey Roof and a Blue Roof Ideas and Designs
Refine by:
Budget
Sort by:Popular Today
141 - 160 of 15,837 photos
Item 1 of 3
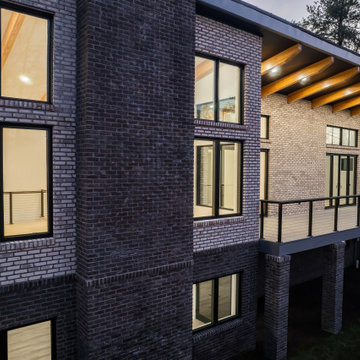
Two colors of brick, brick patio, exposed beams coming from the inside out, large deck, lots of large windows and doors.
Photo of a large and black retro two floor brick detached house in Other with a lean-to roof, a metal roof and a grey roof.
Photo of a large and black retro two floor brick detached house in Other with a lean-to roof, a metal roof and a grey roof.

This coastal farmhouse design is destined to be an instant classic. This classic and cozy design has all of the right exterior details, including gray shingle siding, crisp white windows and trim, metal roofing stone accents and a custom cupola atop the three car garage. It also features a modern and up to date interior as well, with everything you'd expect in a true coastal farmhouse. With a beautiful nearly flat back yard, looking out to a golf course this property also includes abundant outdoor living spaces, a beautiful barn and an oversized koi pond for the owners to enjoy.

Dream home front entry and garage with bonus room.
Expansive and beige classic two floor detached house in Minneapolis with a shingle roof, mixed cladding, a pitched roof and a grey roof.
Expansive and beige classic two floor detached house in Minneapolis with a shingle roof, mixed cladding, a pitched roof and a grey roof.

New construction modern cape cod
Large and white modern two floor render detached house in Los Angeles with a shingle roof and a grey roof.
Large and white modern two floor render detached house in Los Angeles with a shingle roof and a grey roof.
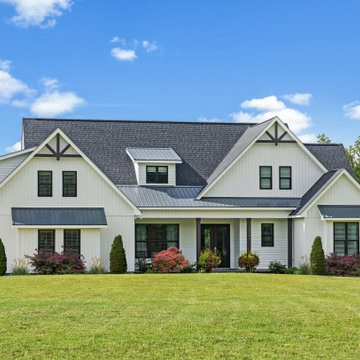
The Sloan is overflowing with modern farmhouse curb-appeal, from the decorative wooden brackets adorning the gables to the metal accent roof. The floor plan is equally impressive with a gourmet island kitchen, spacious dining room and ample outdoor living. Just inside the garage entry, a pantry is available for easy grocery drop-off and the utility room accesses a side porch and features a laundry sink. The master bedroom is a luxury retreat and two additional bedrooms complete the first floor. Upstairs, a bonus room with full bathroom functions as a guest suite or media room.
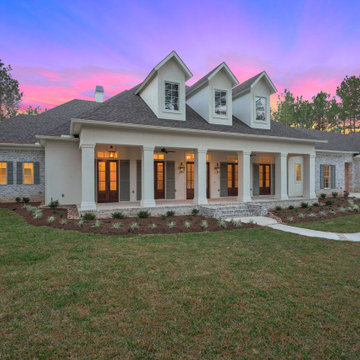
This is an example of a large and gey two floor render detached house in Houston with a hip roof, a shingle roof and a grey roof.
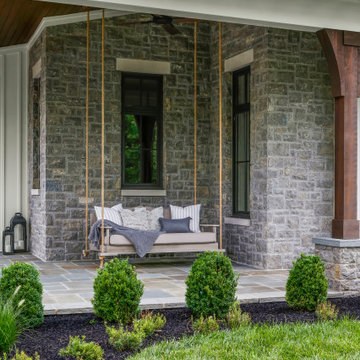
This is an example of a large country two floor detached house in Nashville with mixed cladding, a mixed material roof, a grey roof and board and batten cladding.

This is an example of a medium sized and gey contemporary two floor semi-detached house in Philadelphia with concrete fibreboard cladding, a shingle roof, a grey roof and shiplap cladding.
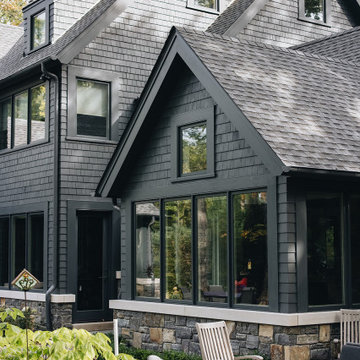
A much smaller second floor keeps the structure in scale to the surroundings through skillful massing
Large and gey classic two floor detached house in Chicago with a grey roof.
Large and gey classic two floor detached house in Chicago with a grey roof.

Side view of a restored Queen Anne Victorian focuses on attached carriage house containing workshop space and 4-car garage, as well as a solarium that encloses an indoor pool. Shows new side entrance and u-shaped addition at the rear of the main house that contains mudroom, bath, laundry, and extended kitchen.
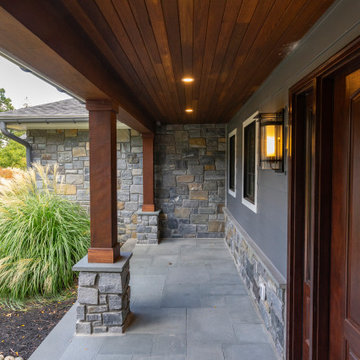
Design ideas for a large and gey traditional bungalow detached house in Philadelphia with concrete fibreboard cladding, a pitched roof, a shingle roof, a grey roof and shiplap cladding.
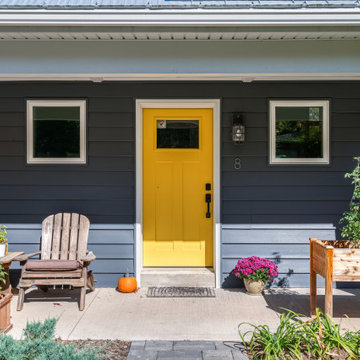
Design ideas for a small and blue contemporary bungalow detached house in New York with vinyl cladding, a pitched roof, a metal roof, a grey roof and shiplap cladding.
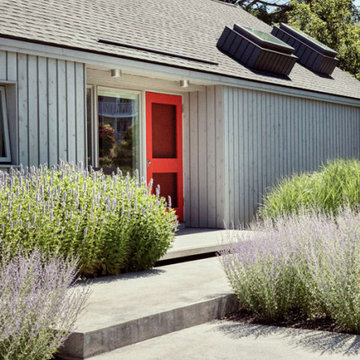
Vertical wood siding and the orange front door set off the exterior of this renovated coastal Maine home.
This is an example of a gey modern two floor detached house in Portland Maine with wood cladding, a pitched roof, a shingle roof, a grey roof and board and batten cladding.
This is an example of a gey modern two floor detached house in Portland Maine with wood cladding, a pitched roof, a shingle roof, a grey roof and board and batten cladding.
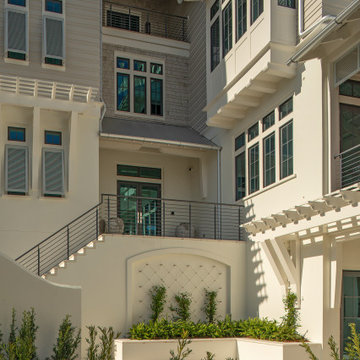
This is an example of a gey nautical detached house in Other with four floors, mixed cladding, a pitched roof, a metal roof, a grey roof and shingles.

Charming and traditional, this white clapboard house seamlessly integrates modern features and amenities in a timeless architectural language.
Inspiration for a medium sized and white country two floor detached house in Chicago with concrete fibreboard cladding, a pitched roof, a mixed material roof, a grey roof and shiplap cladding.
Inspiration for a medium sized and white country two floor detached house in Chicago with concrete fibreboard cladding, a pitched roof, a mixed material roof, a grey roof and shiplap cladding.
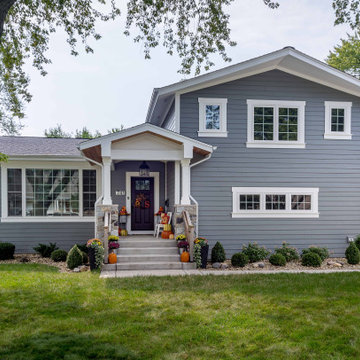
Medium sized and gey traditional bungalow front detached house in Chicago with mixed cladding, a hip roof, a shingle roof, shiplap cladding and a grey roof.

French country design
Inspiration for an expansive and multi-coloured two floor brick detached house in Houston with a pitched roof, a shingle roof and a grey roof.
Inspiration for an expansive and multi-coloured two floor brick detached house in Houston with a pitched roof, a shingle roof and a grey roof.

This is the renovated design which highlights the vaulted ceiling that projects through to the exterior.
Photo of a small and gey midcentury bungalow detached house in Chicago with concrete fibreboard cladding, a hip roof, a shingle roof, a grey roof and shiplap cladding.
Photo of a small and gey midcentury bungalow detached house in Chicago with concrete fibreboard cladding, a hip roof, a shingle roof, a grey roof and shiplap cladding.
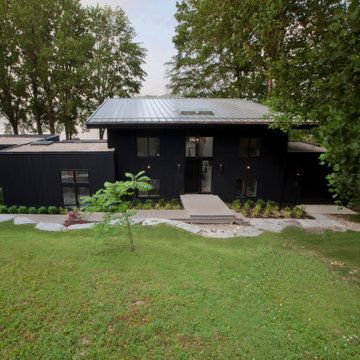
Front Entry Elevation welcomes visitors at Lake Lemon in Unionville, IN - Wildwood elevation looking down the hill - HAUS | Architecture For Modern Lifestyles - Christopher Short - Derek Mills - WERK | Building Modern
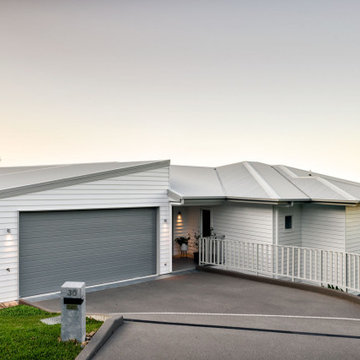
This is an example of a medium sized and white contemporary two floor detached house in Sunshine Coast with wood cladding, a hip roof, a metal roof and a grey roof.
House Exterior with a Grey Roof and a Blue Roof Ideas and Designs
8