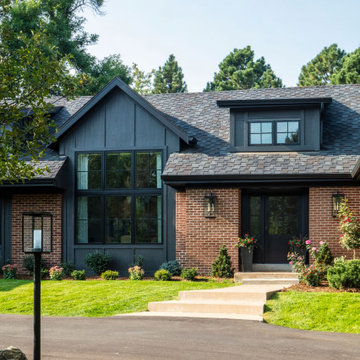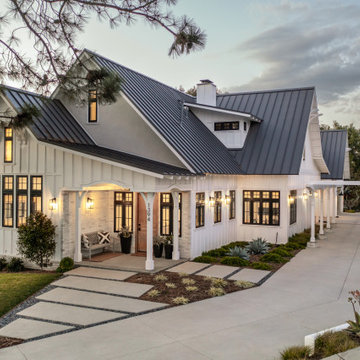House Exterior with a Grey Roof and Board and Batten Cladding Ideas and Designs
Refine by:
Budget
Sort by:Popular Today
1 - 20 of 2,462 photos
Item 1 of 3

The Goat Shed - Devon.
The house was finished with a grey composite cladding with authentic local stone to ensure the building nestled into the environment well, with a country/rustic appearance with close references to its original site use of an agricultural building.

Medium sized and white rural bungalow front detached house in Dallas with mixed cladding, a mixed material roof, a grey roof and board and batten cladding.

The transformation of this ranch-style home in Carlsbad, CA, exemplifies a perfect blend of preserving the charm of its 1940s origins while infusing modern elements to create a unique and inviting space. By incorporating the clients' love for pottery and natural woods, the redesign pays homage to these preferences while enhancing the overall aesthetic appeal and functionality of the home. From building new decks and railings, surf showers, a reface of the home, custom light up address signs from GR Designs Line, and more custom elements to make this charming home pop.
The redesign carefully retains the distinctive characteristics of the 1940s style, such as architectural elements, layout, and overall ambiance. This preservation ensures that the home maintains its historical charm and authenticity while undergoing a modern transformation. To infuse a contemporary flair into the design, modern elements are strategically introduced. These modern twists add freshness and relevance to the space while complementing the existing architectural features. This balanced approach creates a harmonious blend of old and new, offering a timeless appeal.
The design concept revolves around the clients' passion for pottery and natural woods. These elements serve as focal points throughout the home, lending a sense of warmth, texture, and earthiness to the interior spaces. By integrating pottery-inspired accents and showcasing the beauty of natural wood grains, the design celebrates the clients' interests and preferences. A key highlight of the redesign is the use of custom-made tile from Japan, reminiscent of beautifully glazed pottery. This bespoke tile adds a touch of artistry and craftsmanship to the home, elevating its visual appeal and creating a unique focal point. Additionally, fabrics that evoke the elements of the ocean further enhance the connection with the surrounding natural environment, fostering a serene and tranquil atmosphere indoors.
The overall design concept aims to evoke a warm, lived-in feeling, inviting occupants and guests to relax and unwind. By incorporating elements that resonate with the clients' personal tastes and preferences, the home becomes more than just a living space—it becomes a reflection of their lifestyle, interests, and identity.
In summary, the redesign of this ranch-style home in Carlsbad, CA, successfully merges the charm of its 1940s origins with modern elements, creating a space that is both timeless and distinctive. Through careful attention to detail, thoughtful selection of materials, rebuilding of elements outside to add character, and a focus on personalization, the home embodies a warm, inviting atmosphere that celebrates the clients' passions and enhances their everyday living experience.
This project is on the same property as the Carlsbad Cottage and is a great journey of new and old.
Redesign of the kitchen, bedrooms, and common spaces, custom-made tile, appliances from GE Monogram Cafe, bedroom window treatments custom from GR Designs Line, Lighting and Custom Address Signs from GR Designs Line, Custom Surf Shower, and more.

Beautiful landscaping design path to this modern rustic home in Hartford, Austin, Texas, 2022 project By Darash
Photo of a large and white contemporary two floor detached house in Austin with wood cladding, a lean-to roof, a shingle roof, a grey roof and board and batten cladding.
Photo of a large and white contemporary two floor detached house in Austin with wood cladding, a lean-to roof, a shingle roof, a grey roof and board and batten cladding.

Large and gey classic two floor brick detached house in Denver with a pitched roof, a shingle roof, a grey roof and board and batten cladding.

Inspiration for a large and white rural two floor detached house in Nashville with mixed cladding, a pitched roof, a mixed material roof, a grey roof and board and batten cladding.

Small and blue country bungalow detached house in Toronto with concrete fibreboard cladding, a pitched roof, a metal roof, a grey roof and board and batten cladding.

Large and white rural two floor detached house in Charlotte with wood cladding, a pitched roof, a shingle roof, a grey roof and board and batten cladding.

Medium sized and blue classic bungalow detached house in Sacramento with wood cladding, a pitched roof, a shingle roof, a grey roof and board and batten cladding.

This stunning lake home had great attention to detail with vertical board and batton in the peaks, custom made anchor shutters, White Dove trim color, Hale Navy siding color, custom stone blend and custom stained cedar decking and tongue-and-groove on the porch ceiling.

Pacific Northwest Traditional Gable Two Story Home 3,617 SqFt, 4 Bedrooms, 3.5 Baths, 3-Car Garage, Guest Suite on Main Floor, Multi-Generational Living

This is an example of a large and brown modern detached house in Other with three floors, wood cladding, a pitched roof, a metal roof, a grey roof and board and batten cladding.

Inspiration for a medium sized and white farmhouse two floor detached house in Philadelphia with concrete fibreboard cladding, a pitched roof, a mixed material roof, a grey roof and board and batten cladding.

Black contemporary two floor detached house in Grand Rapids with wood cladding, a pitched roof, a metal roof, a grey roof and board and batten cladding.

片流れの屋根が印象的なシンプルなファサード。
外壁のグリーンと木製の玄関ドアがナチュラルなあたたかみを感じさせる。
シンプルな外観に合わせ、庇も出来るだけスッキリと見えるようデザインした。
Inspiration for a green and medium sized scandi bungalow detached house in Other with a lean-to roof, a metal roof, metal cladding, a grey roof and board and batten cladding.
Inspiration for a green and medium sized scandi bungalow detached house in Other with a lean-to roof, a metal roof, metal cladding, a grey roof and board and batten cladding.

This is an example of a large and gey farmhouse two floor detached house in San Luis Obispo with concrete fibreboard cladding, a pitched roof, a metal roof, a grey roof and board and batten cladding.

Prairie Cottage- Florida Cracker inspired 4 square cottage
This is an example of a small and brown country bungalow tiny house in Tampa with wood cladding, a pitched roof, a metal roof, a grey roof and board and batten cladding.
This is an example of a small and brown country bungalow tiny house in Tampa with wood cladding, a pitched roof, a metal roof, a grey roof and board and batten cladding.

Magnolia - Carlsbad, CA
3,000+ sf two-story home, 4 bedrooms, 3.5 baths, plus a connected two-stall garage/ exercise space with bonus room above.
Magnolia is a significant transformation of the owner's childhood home. Features like the steep 12:12 metal roofs softening to 3:12 pitches; soft arch-shaped doug fir beams; custom-designed double gable brackets; exaggerated beam extensions; a detached arched/ louvered carport marching along the front of the home; an expansive rear deck with beefy brick bases with quad columns, large protruding arched beams; an arched louvered structure centered on an outdoor fireplace; cased out openings, detailed trim work throughout the home; and many other architectural features have created a unique and elegant home along Highland Ave. in Carlsbad, CA.

Inspiration for a medium sized and beige farmhouse bungalow detached house in Austin with mixed cladding, a pitched roof, a metal roof, a grey roof and board and batten cladding.

© Lassiter Photography | ReVisionCharlotte.com
Photo of a medium sized and white retro bungalow detached house in Charlotte with mixed cladding, a pitched roof, a shingle roof, a grey roof and board and batten cladding.
Photo of a medium sized and white retro bungalow detached house in Charlotte with mixed cladding, a pitched roof, a shingle roof, a grey roof and board and batten cladding.
House Exterior with a Grey Roof and Board and Batten Cladding Ideas and Designs
1