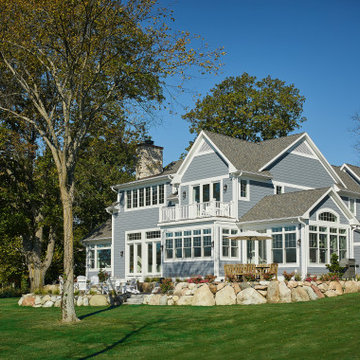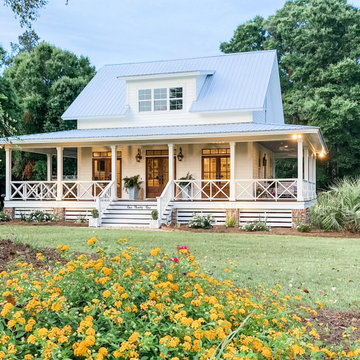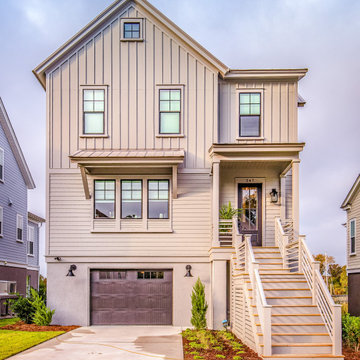House Exterior with Concrete Fibreboard Cladding and a Grey Roof Ideas and Designs
Refine by:
Budget
Sort by:Popular Today
1 - 20 of 1,564 photos
Item 1 of 3

This is an example of a small and blue classic bungalow detached house in Dallas with concrete fibreboard cladding, a pitched roof, a shingle roof, a grey roof and shiplap cladding.

Small and blue country bungalow detached house in Toronto with concrete fibreboard cladding, a pitched roof, a metal roof, a grey roof and board and batten cladding.

This is an example of a large and gey farmhouse two floor detached house in San Luis Obispo with concrete fibreboard cladding, a pitched roof, a metal roof, a grey roof and board and batten cladding.

Inspiration for a white rural bungalow detached house in Charleston with concrete fibreboard cladding, a shingle roof, a hip roof and a grey roof.

Custom Craftsman Homes With more contemporary design style, Featuring interior and exterior design elements that show the traditionally Craftsman design with wood accents and stone. The entryway leads into 4,000 square foot home with an spacious open floor plan.

This is the renovated design which highlights the vaulted ceiling that projects through to the exterior.
Photo of a small and gey retro bungalow detached house in Chicago with concrete fibreboard cladding, a hip roof, a shingle roof, a grey roof and shiplap cladding.
Photo of a small and gey retro bungalow detached house in Chicago with concrete fibreboard cladding, a hip roof, a shingle roof, a grey roof and shiplap cladding.

Photo of a large and beige modern bungalow detached house in Orange County with concrete fibreboard cladding, a lean-to roof, a metal roof and a grey roof.

This is an example of a medium sized and gey contemporary two floor semi-detached house in Philadelphia with concrete fibreboard cladding, a shingle roof, a grey roof and shiplap cladding.

This 1964 split-level looked like every other house on the block before adding a 1,000sf addition over the existing Living, Dining, Kitchen and Family rooms. New siding, trim and columns were added throughout, while the existing brick remained.

Our design for the Ruby Residence augmented views to the outdoors at every opportunity, while completely transforming the style and curb appeal of the home in the process. This second story addition added a bedroom suite upstairs, and a new foyer and powder room below, while minimally impacting the rest of the existing home. We also completely remodeled the galley kitchen to open it up to the adjacent living spaces. The design carefully considered the balance of views and privacy, offering the best of both worlds with our design. The result is a bright and airy home with an effortlessly coastal chic vibe.

The back of a blue cottage-style lake home with large rock landscaping details
Photo by Ashley Avila Photography
Design ideas for a blue and medium sized beach style two floor detached house in Grand Rapids with concrete fibreboard cladding, a shingle roof and a grey roof.
Design ideas for a blue and medium sized beach style two floor detached house in Grand Rapids with concrete fibreboard cladding, a shingle roof and a grey roof.

Lisa Carroll
This is an example of a large and white country two floor house exterior in Atlanta with concrete fibreboard cladding, a pitched roof, a metal roof and a grey roof.
This is an example of a large and white country two floor house exterior in Atlanta with concrete fibreboard cladding, a pitched roof, a metal roof and a grey roof.

Front elevation of house with wooden porch and stone piers.
This is an example of a large and blue classic two floor detached house in DC Metro with concrete fibreboard cladding, a pitched roof, a shingle roof, a grey roof and shiplap cladding.
This is an example of a large and blue classic two floor detached house in DC Metro with concrete fibreboard cladding, a pitched roof, a shingle roof, a grey roof and shiplap cladding.

Modern Farmhouse colored with metal roof and gray clapboard siding.
Large and gey farmhouse detached house in Other with three floors, concrete fibreboard cladding, a pitched roof, a metal roof, a grey roof and shiplap cladding.
Large and gey farmhouse detached house in Other with three floors, concrete fibreboard cladding, a pitched roof, a metal roof, a grey roof and shiplap cladding.

This is the renovated design which highlights the vaulted ceiling that projects through to the exterior.
Photo of a small and gey midcentury bungalow detached house in Chicago with concrete fibreboard cladding, a hip roof, a shingle roof, a grey roof and shiplap cladding.
Photo of a small and gey midcentury bungalow detached house in Chicago with concrete fibreboard cladding, a hip roof, a shingle roof, a grey roof and shiplap cladding.

Inspiration for a medium sized and black midcentury bungalow detached house in Los Angeles with concrete fibreboard cladding, a pitched roof, a shingle roof and a grey roof.

Mid-Century Modern home designed and developed by Gary Crowe!
This is an example of a large and white retro two floor detached house in Other with concrete fibreboard cladding, a lean-to roof, a shingle roof, a grey roof and shiplap cladding.
This is an example of a large and white retro two floor detached house in Other with concrete fibreboard cladding, a lean-to roof, a shingle roof, a grey roof and shiplap cladding.

Inspiration for a medium sized and white rural two floor detached house in Atlanta with concrete fibreboard cladding, a grey roof and board and batten cladding.

Refaced Traditional Colonial home with white Azek PVC trim and James Hardie plank siding. This home is highlighted by a beautiful Palladian window over the front portico and an eye-catching red front door.

Dark gray exterior with board and batten and lap siding finish, horizontal contemporary porch and stair railing.
Gey traditional two floor detached house in Other with concrete fibreboard cladding, a pitched roof, a metal roof, a grey roof and board and batten cladding.
Gey traditional two floor detached house in Other with concrete fibreboard cladding, a pitched roof, a metal roof, a grey roof and board and batten cladding.
House Exterior with Concrete Fibreboard Cladding and a Grey Roof Ideas and Designs
1