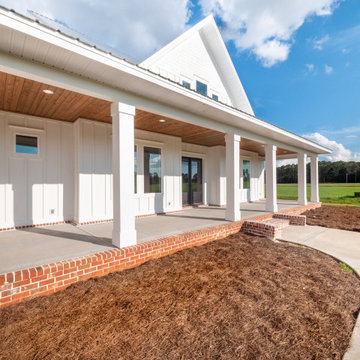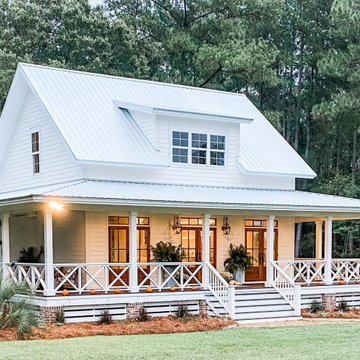House Exterior with Concrete Fibreboard Cladding and a Grey Roof Ideas and Designs
Refine by:
Budget
Sort by:Popular Today
1 - 20 of 1,564 photos
Item 1 of 3

This is the renovated design which highlights the vaulted ceiling that projects through to the exterior.
Photo of a small and gey retro bungalow detached house in Chicago with concrete fibreboard cladding, a hip roof, a shingle roof, a grey roof and shiplap cladding.
Photo of a small and gey retro bungalow detached house in Chicago with concrete fibreboard cladding, a hip roof, a shingle roof, a grey roof and shiplap cladding.

Large and red rural two floor detached house in Seattle with concrete fibreboard cladding, a pitched roof, a metal roof, a grey roof and board and batten cladding.

Front view of a restored Queen Anne Victorian with wrap-around porch, hexagonal tower and attached solarium and carriage house. Fully landscaped front yard is supported by a retaining wall.

A for-market house finished in 2021. The house sits on a narrow, hillside lot overlooking the Square below.
photography: Viktor Ramos
This is an example of a medium sized and white country two floor detached house in Cincinnati with concrete fibreboard cladding, a mixed material roof, a grey roof and board and batten cladding.
This is an example of a medium sized and white country two floor detached house in Cincinnati with concrete fibreboard cladding, a mixed material roof, a grey roof and board and batten cladding.

Front elevation, highlighting double-gable entry at the front porch with double-column detail at the porch and garage. Exposed rafter tails and cedar brackets are shown, along with gooseneck vintage-style fixtures at the garage doors..

This is an example of a white country two floor detached house in Cincinnati with concrete fibreboard cladding, a pitched roof, a metal roof, a grey roof and board and batten cladding.

This is an example of a large and gey farmhouse two floor detached house in San Luis Obispo with concrete fibreboard cladding, a pitched roof, a metal roof, a grey roof and board and batten cladding.

Lisa Carroll
This is an example of a large and white country two floor house exterior in Atlanta with concrete fibreboard cladding, a pitched roof, a metal roof and a grey roof.
This is an example of a large and white country two floor house exterior in Atlanta with concrete fibreboard cladding, a pitched roof, a metal roof and a grey roof.

Photo of a medium sized and white contemporary two floor detached house in Charleston with concrete fibreboard cladding, a hip roof, a shingle roof, a grey roof and board and batten cladding.

Front elevation of house with wooden porch and stone piers.
This is an example of a large and blue classic two floor detached house in DC Metro with concrete fibreboard cladding, a pitched roof, a shingle roof, a grey roof and shiplap cladding.
This is an example of a large and blue classic two floor detached house in DC Metro with concrete fibreboard cladding, a pitched roof, a shingle roof, a grey roof and shiplap cladding.

Back of house. Dark paint. Black paint on siding. Black framed windows. From Traditional to Modern style renovation.
Large and black modern detached house in Austin with concrete fibreboard cladding, a hip roof, a shingle roof and a grey roof.
Large and black modern detached house in Austin with concrete fibreboard cladding, a hip roof, a shingle roof and a grey roof.

Photo of a large and white rural two floor detached house in New Orleans with concrete fibreboard cladding, a pitched roof, a metal roof, a grey roof and board and batten cladding.

Refaced Traditional Colonial home with white Azek PVC trim and James Hardie plank siding. This home is highlighted by a beautiful Palladian window over the front portico and an eye-catching red front door.

Charming and traditional, this white clapboard house seamlessly integrates modern features and amenities in a timeless architectural language.
Inspiration for a medium sized and white country two floor detached house in Chicago with concrete fibreboard cladding, a pitched roof, a mixed material roof, a grey roof and shiplap cladding.
Inspiration for a medium sized and white country two floor detached house in Chicago with concrete fibreboard cladding, a pitched roof, a mixed material roof, a grey roof and shiplap cladding.

Inspiration for a white traditional two floor detached house in Chicago with concrete fibreboard cladding, a mixed material roof, a grey roof and shiplap cladding.

Spacecrafting Photography
Inspiration for a gey and large beach style two floor detached house in Minneapolis with a shingle roof, concrete fibreboard cladding, a hip roof, a grey roof and shiplap cladding.
Inspiration for a gey and large beach style two floor detached house in Minneapolis with a shingle roof, concrete fibreboard cladding, a hip roof, a grey roof and shiplap cladding.

Expansive and beige traditional detached house in New York with three floors, concrete fibreboard cladding, a pitched roof, a metal roof, a grey roof and shiplap cladding.

This is a basic overlay featuring James Hardie Sierra 8 4x8 panels. We also replaced the fascia trim and soffits on the front. This is one of the most expensive homes we have worked on due to its location.

Medium sized and white rural two floor detached house in Atlanta with concrete fibreboard cladding, a grey roof and board and batten cladding.

This is an example of a large and white coastal two floor detached house in Other with concrete fibreboard cladding, a pitched roof, a shingle roof, a grey roof and shiplap cladding.
House Exterior with Concrete Fibreboard Cladding and a Grey Roof Ideas and Designs
1