House Exterior with a Half-hip Roof and a Butterfly Roof Ideas and Designs
Refine by:
Budget
Sort by:Popular Today
141 - 160 of 8,475 photos
Item 1 of 3
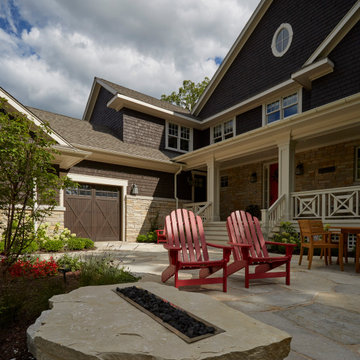
Firepit built into large boulder on front flagstone patio
Photo of a large and brown classic two floor detached house in Chicago with wood cladding, a half-hip roof and a shingle roof.
Photo of a large and brown classic two floor detached house in Chicago with wood cladding, a half-hip roof and a shingle roof.
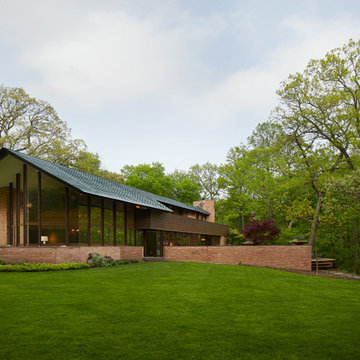
©Brett Bulthuis 2018
Photo of a large and brown midcentury two floor detached house in Chicago with wood cladding and a half-hip roof.
Photo of a large and brown midcentury two floor detached house in Chicago with wood cladding and a half-hip roof.
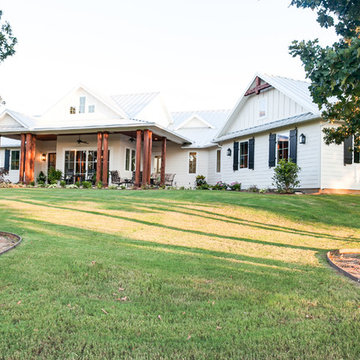
Photo of a large and white rural bungalow detached house in Dallas with mixed cladding, a half-hip roof and a metal roof.
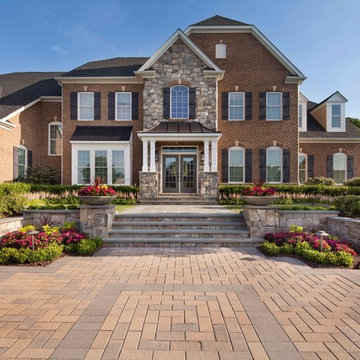
Design ideas for an expansive and brown classic two floor brick house exterior in DC Metro with a half-hip roof.
This is an example of a medium sized and gey classic two floor detached house in Other with vinyl cladding, a half-hip roof and a shingle roof.
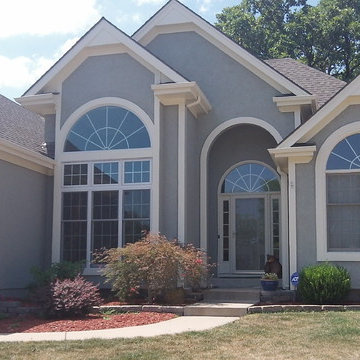
Creamy off-white trim helps draw the eye to the beautiful detail on this home without distracting from the landscaping and natural environment.
Inspiration for a medium sized and gey classic two floor render detached house in Kansas City with a half-hip roof and a mixed material roof.
Inspiration for a medium sized and gey classic two floor render detached house in Kansas City with a half-hip roof and a mixed material roof.
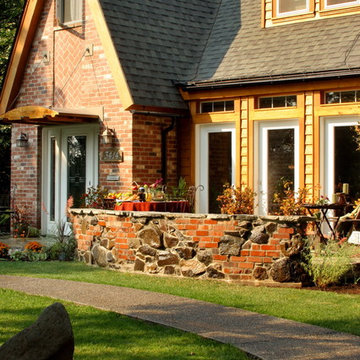
architect
Medium sized and red classic two floor brick detached house in Seattle with a half-hip roof and a shingle roof.
Medium sized and red classic two floor brick detached house in Seattle with a half-hip roof and a shingle roof.
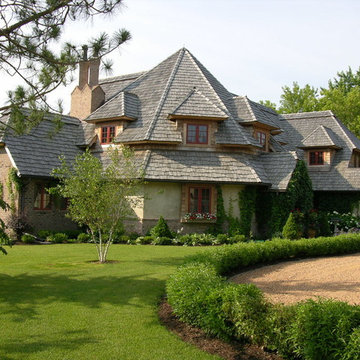
Jerry Boldenow
Large and beige classic two floor render house exterior in Minneapolis with a half-hip roof.
Large and beige classic two floor render house exterior in Minneapolis with a half-hip roof.

Old World European, Country Cottage. Three separate cottages make up this secluded village over looking a private lake in an old German, English, and French stone villa style. Hand scraped arched trusses, wide width random walnut plank flooring, distressed dark stained raised panel cabinetry, and hand carved moldings make these traditional farmhouse cottage buildings look like they have been here for 100s of years. Newly built of old materials, and old traditional building methods, including arched planked doors, leathered stone counter tops, stone entry, wrought iron straps, and metal beam straps. The Lake House is the first, a Tudor style cottage with a slate roof, 2 bedrooms, view filled living room open to the dining area, all overlooking the lake. The Carriage Home fills in when the kids come home to visit, and holds the garage for the whole idyllic village. This cottage features 2 bedrooms with on suite baths, a large open kitchen, and an warm, comfortable and inviting great room. All overlooking the lake. The third structure is the Wheel House, running a real wonderful old water wheel, and features a private suite upstairs, and a work space downstairs. All homes are slightly different in materials and color, including a few with old terra cotta roofing. Project Location: Ojai, California. Project designed by Maraya Interior Design. From their beautiful resort town of Ojai, they serve clients in Montecito, Hope Ranch, Malibu and Calabasas, across the tri-county area of Santa Barbara, Ventura and Los Angeles, south to Hidden Hills. Patrick Price Photo
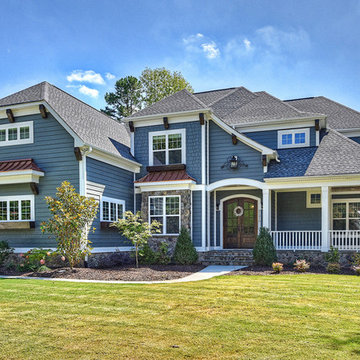
Photo of a large and blue traditional two floor detached house in Other with a half-hip roof and a shingle roof.
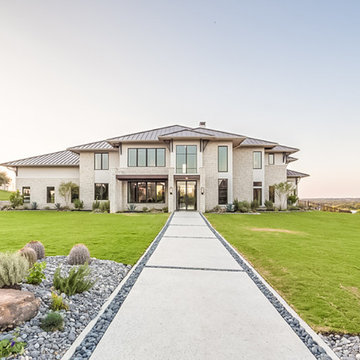
The La Cantera exterior is a grand and modern sight. Fort Worth, Texas. https://www.hausofblaylock.com
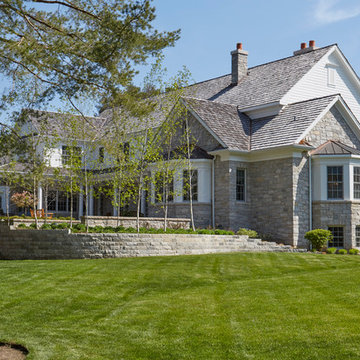
The stone retaining wall with integral planing beds. Photo by Mike Kaskel
Photo of an expansive and beige traditional two floor detached house in Milwaukee with stone cladding, a half-hip roof and a shingle roof.
Photo of an expansive and beige traditional two floor detached house in Milwaukee with stone cladding, a half-hip roof and a shingle roof.
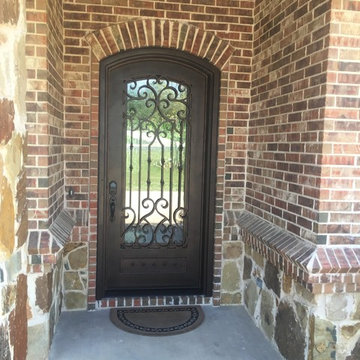
Medium sized and red classic two floor clay detached house in Dallas with a half-hip roof.
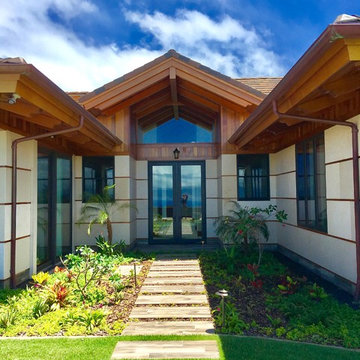
Inspiration for an expansive and beige world-inspired bungalow detached house in Hawaii with a half-hip roof and a shingle roof.
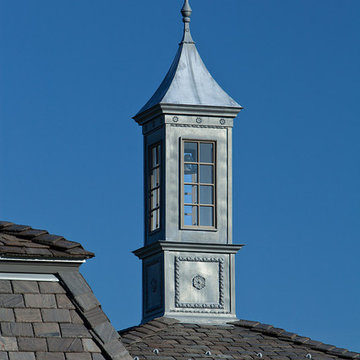
Design ideas for an expansive and gey classic detached house in New York with three floors, stone cladding, a half-hip roof and a shingle roof.
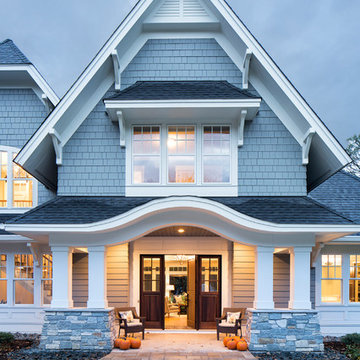
Landmark Photography
Inspiration for a gey and expansive traditional two floor house exterior in Minneapolis with wood cladding and a half-hip roof.
Inspiration for a gey and expansive traditional two floor house exterior in Minneapolis with wood cladding and a half-hip roof.
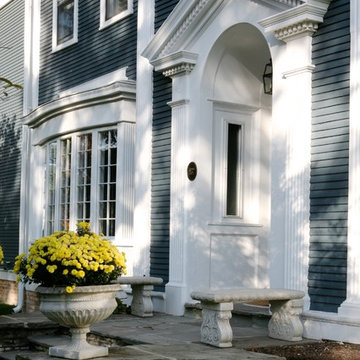
This grand, neoclassical home, built circa 1875, was one of the first residences constructed in Wilmette and the oldest surviving home in the neighborhood. We were lucky enough to become custodians of its renovation and the construction of a much needed addition.
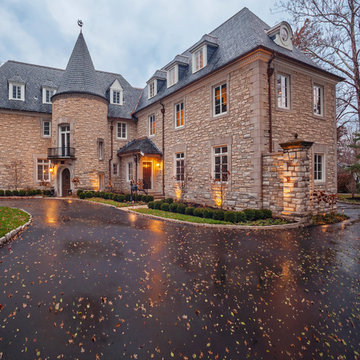
Front Entrance | Photo by Matt Marcinkowski
Photo of an expansive and beige traditional house exterior in St Louis with three floors, stone cladding and a half-hip roof.
Photo of an expansive and beige traditional house exterior in St Louis with three floors, stone cladding and a half-hip roof.
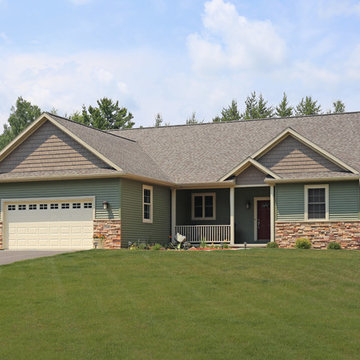
Inspiration for a medium sized and green traditional bungalow detached house in Grand Rapids with mixed cladding, a half-hip roof and a shingle roof.
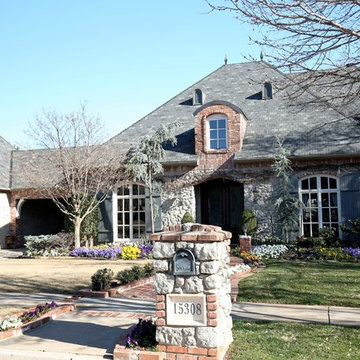
This is an example of a large and gey classic bungalow house exterior in Oklahoma City with mixed cladding and a half-hip roof.
House Exterior with a Half-hip Roof and a Butterfly Roof Ideas and Designs
8