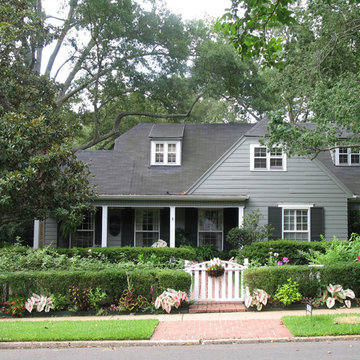House Exterior with a Half-hip Roof and a Butterfly Roof Ideas and Designs
Refine by:
Budget
Sort by:Popular Today
161 - 180 of 8,475 photos
Item 1 of 3
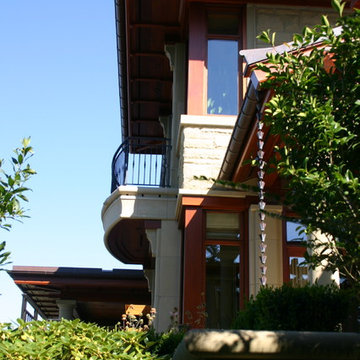
Different types of natural materials including stone, mahogony, and slate were used to construct this European-inspired home.
Inspiration for a beige and expansive mediterranean two floor detached house in Seattle with stone cladding, a half-hip roof and a shingle roof.
Inspiration for a beige and expansive mediterranean two floor detached house in Seattle with stone cladding, a half-hip roof and a shingle roof.
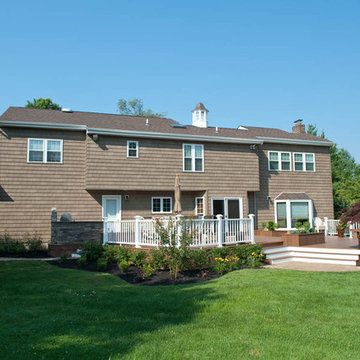
Nick Ryan
Inspiration for an expansive and brown contemporary two floor house exterior in New York with wood cladding and a half-hip roof.
Inspiration for an expansive and brown contemporary two floor house exterior in New York with wood cladding and a half-hip roof.
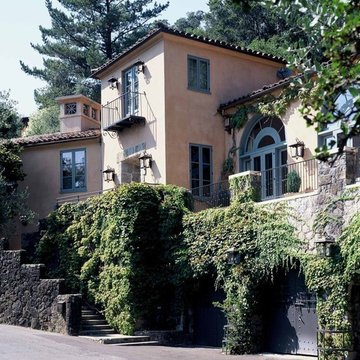
A Hillside Villa with Mediterranean detailing. Photographer: Matthew Millman
Photo of an expansive and beige mediterranean two floor render detached house in San Francisco with a half-hip roof and a shingle roof.
Photo of an expansive and beige mediterranean two floor render detached house in San Francisco with a half-hip roof and a shingle roof.

A view from the 11th hole of No. 7 at Desert Mountain golf course reveals the stunning architecture of this impressive home, which received a 2021 Gold Nugget award for Drewett Works.
The Village at Seven Desert Mountain—Scottsdale
Architecture: Drewett Works
Builder: Cullum Homes
Interiors: Ownby Design
Landscape: Greey | Pickett
Photographer: Dino Tonn
https://www.drewettworks.com/the-model-home-at-village-at-seven-desert-mountain/

Designer Lyne Brunet
Inspiration for a medium sized and gey farmhouse two floor detached house in Montreal with wood cladding, a butterfly roof, a shingle roof, a black roof and board and batten cladding.
Inspiration for a medium sized and gey farmhouse two floor detached house in Montreal with wood cladding, a butterfly roof, a shingle roof, a black roof and board and batten cladding.

HardiePlank and HardieShingle siding provide a durable exterior against the elements for this custom modern farmhouse rancher. The wood details add a touch of west-coast.
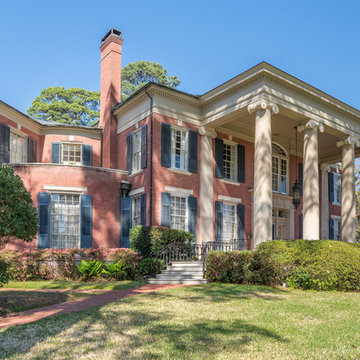
Photo of an expansive and red classic two floor brick house exterior in New Orleans with a half-hip roof.
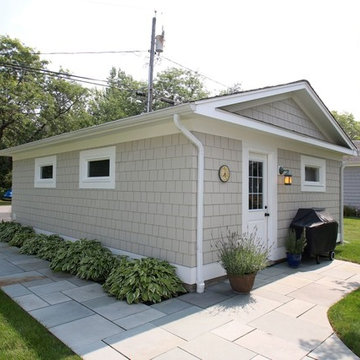
Design ideas for a medium sized and beige beach style two floor detached house in New York with wood cladding, a half-hip roof and a shingle roof.
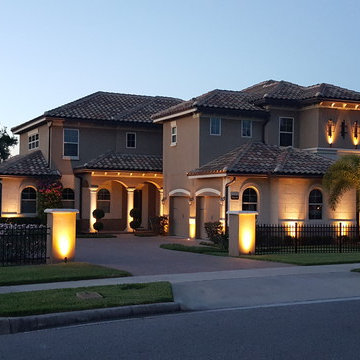
Photo of a large and beige beach style two floor house exterior in Orlando with mixed cladding and a half-hip roof.

Inspiration for an expansive and brown traditional split-level detached house in Salt Lake City with stone cladding, a half-hip roof and a shingle roof.
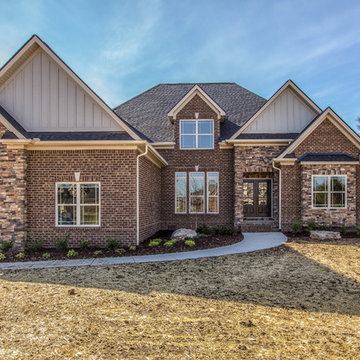
Speculative Build - Designed and Built by Jensen Quality Homes
Inspiration for a large and brown classic two floor brick house exterior in Nashville with a half-hip roof.
Inspiration for a large and brown classic two floor brick house exterior in Nashville with a half-hip roof.
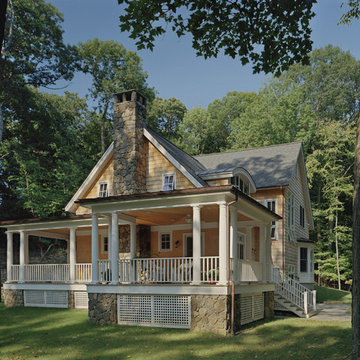
Large and yellow romantic split-level detached house in New York with stone cladding and a half-hip roof.
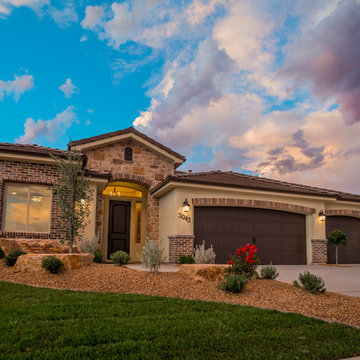
This home is our current model for our community, Tupelo Estates. A large covered porch invites you into this well appointed comfortable home. The joined great room and dining room make for perfect family time or entertaining. The workable kitchen features an island and corner pantry. Separated from the other three bedrooms, the master suite is complete with vaulted ceilings and two walk in closets. This cozy home has everything you need to enjoy the great life style offered at Tupelo Estates.
Jeremiah Barber
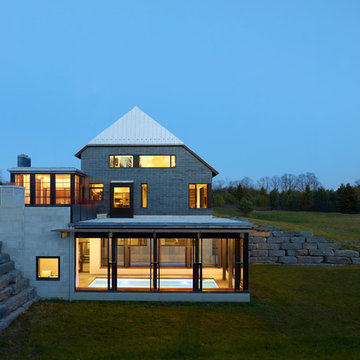
Photography: Shai Gil
Photo of a large and gey contemporary detached house in Toronto with three floors, mixed cladding and a half-hip roof.
Photo of a large and gey contemporary detached house in Toronto with three floors, mixed cladding and a half-hip roof.
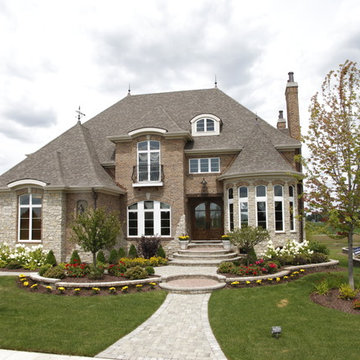
This photo was taken at DJK Custom Homes former model home in Stewart Ridge of Plainfield, Illinois.
Photo of a large and red traditional brick house exterior in Chicago with three floors and a half-hip roof.
Photo of a large and red traditional brick house exterior in Chicago with three floors and a half-hip roof.
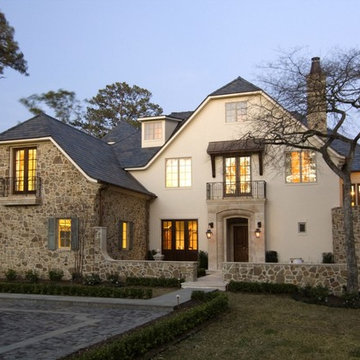
This is an example of a large mediterranean house exterior in Houston with three floors, stone cladding and a half-hip roof.

Design ideas for an expansive and beige classic render detached house in San Francisco with three floors, a half-hip roof and a green roof.

Large and gey contemporary brick detached house in Dallas with three floors, a butterfly roof, a metal roof and a grey roof.

Holly Hill, a retirement home, whose owner's hobbies are gardening and restoration of classic cars, is nestled into the site contours to maximize views of the lake and minimize impact on the site.
Holly Hill is comprised of three wings joined by bridges: A wing facing a master garden to the east, another wing with workshop and a central activity, living, dining wing. Similar to a radiator the design increases the amount of exterior wall maximizing opportunities for natural ventilation during temperate months.
Other passive solar design features will include extensive eaves, sheltering porches and high-albedo roofs, as strategies for considerably reducing solar heat gain.
Daylighting with clerestories and solar tubes reduce daytime lighting requirements. Ground source geothermal heat pumps and superior to code insulation ensure minimal space conditioning costs. Corten steel siding and concrete foundation walls satisfy client requirements for low maintenance and durability. All light fixtures are LEDs.
Open and screened porches are strategically located to allow pleasant outdoor use at any time of day, particular season or, if necessary, insect challenge. Dramatic cantilevers allow the porches to project into the site’s beautiful mixed hardwood tree canopy without damaging root systems.
Guest arrive by vehicle with glimpses of the house and grounds through penetrations in the concrete wall enclosing the garden. One parked they are led through a garden composed of pavers, a fountain, benches, sculpture and plants. Views of the lake can be seen through and below the bridges.
Primary client goals were a sustainable low-maintenance house, primarily single floor living, orientation to views, natural light to interiors, maximization of individual privacy, creation of a formal outdoor space for gardening, incorporation of a full workshop for cars, generous indoor and outdoor social space for guests and parties.
House Exterior with a Half-hip Roof and a Butterfly Roof Ideas and Designs
9
