House Exterior with a Half-hip Roof and a Tiled Roof Ideas and Designs
Refine by:
Budget
Sort by:Popular Today
1 - 20 of 565 photos
Item 1 of 3
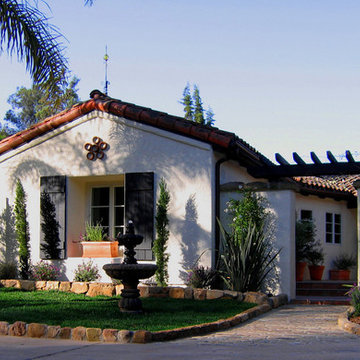
Design Consultant Jeff Doubét is the author of Creating Spanish Style Homes: Before & After – Techniques – Designs – Insights. The 240 page “Design Consultation in a Book” is now available. Please visit SantaBarbaraHomeDesigner.com for more info.
Jeff Doubét specializes in Santa Barbara style home and landscape designs. To learn more info about the variety of custom design services I offer, please visit SantaBarbaraHomeDesigner.com
Jeff Doubét is the Founder of Santa Barbara Home Design - a design studio based in Santa Barbara, California USA.

FineCraft Contractors, Inc.
Design ideas for a medium sized and white contemporary two floor brick detached house in DC Metro with a half-hip roof, a tiled roof and a grey roof.
Design ideas for a medium sized and white contemporary two floor brick detached house in DC Metro with a half-hip roof, a tiled roof and a grey roof.

A Victorian semi-detached house in Wimbledon has been remodelled and transformed
into a modern family home, including extensive underpinning and extensions at lower
ground floor level in order to form a large open-plan space.
Photographer: Nick Smith
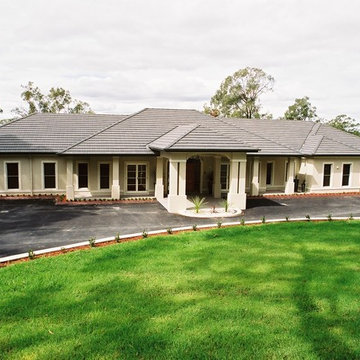
Design ideas for a large and white bungalow brick detached house in Sydney with a half-hip roof and a tiled roof.
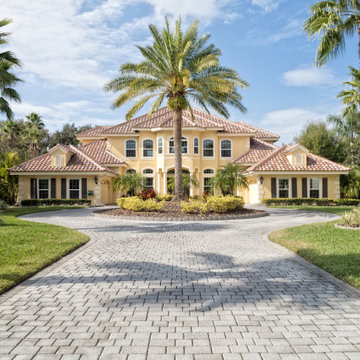
Design ideas for an expansive and yellow mediterranean detached house in Tampa with three floors, a half-hip roof and a tiled roof.
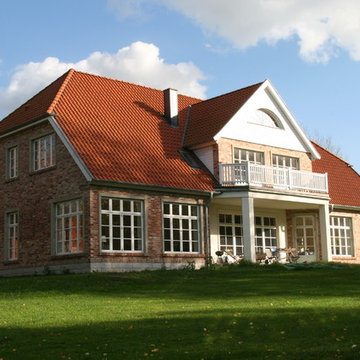
Inspiration for a large and red country two floor brick detached house in Hamburg with a half-hip roof and a tiled roof.
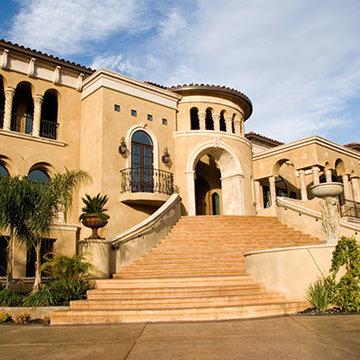
This is an example of an expansive and beige mediterranean render detached house in Sacramento with three floors, a half-hip roof and a tiled roof.
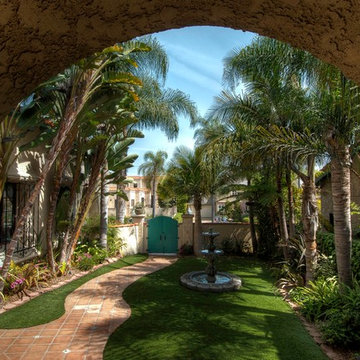
Beautiful spanish style front yard in the heart of Belmont Shores, California.
Photo by Budd Riker Photography
Photo of a medium sized and beige mediterranean two floor render detached house in Los Angeles with a half-hip roof and a tiled roof.
Photo of a medium sized and beige mediterranean two floor render detached house in Los Angeles with a half-hip roof and a tiled roof.
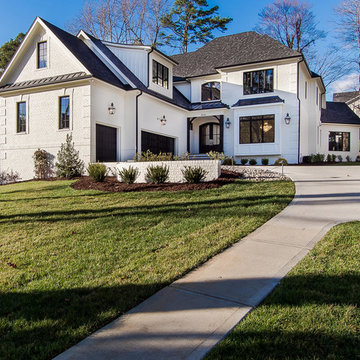
Sherwin Williams Dover White Exterior
Sherwin Williams Tricorn Black garage doors
Ebony stained front door and cedar accents on front
This is an example of a medium sized and white traditional two floor render detached house in Raleigh with a half-hip roof and a tiled roof.
This is an example of a medium sized and white traditional two floor render detached house in Raleigh with a half-hip roof and a tiled roof.
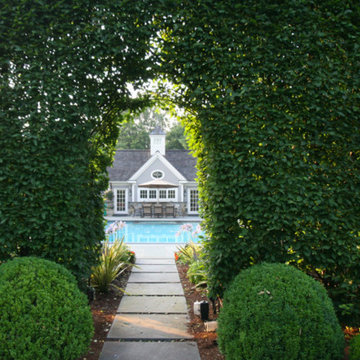
This is an example of a large and gey traditional detached house in New York with three floors, mixed cladding, a half-hip roof and a tiled roof.
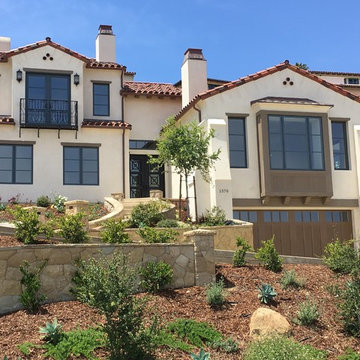
Classic stucco and red tile are complemented by copper chimney caps. Developer: Vernon Construction. Construction management and supervision by Millar and Associates Construction. Photo by Bart Millar.
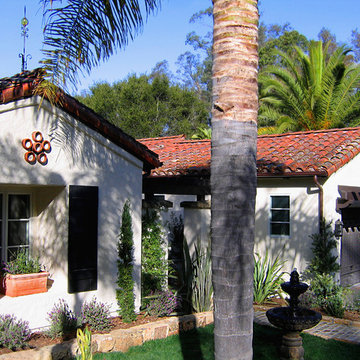
Design Consultant Jeff Doubét is the author of Creating Spanish Style Homes: Before & After – Techniques – Designs – Insights. The 240 page “Design Consultation in a Book” is now available. Please visit SantaBarbaraHomeDesigner.com for more info.
Jeff Doubét specializes in Santa Barbara style home and landscape designs. To learn more info about the variety of custom design services I offer, please visit SantaBarbaraHomeDesigner.com
Jeff Doubét is the Founder of Santa Barbara Home Design - a design studio based in Santa Barbara, California USA.
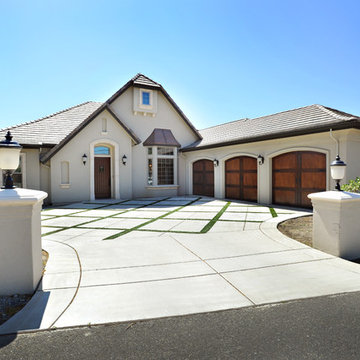
Inspiration for a large and beige classic two floor render detached house in Sacramento with a half-hip roof and a tiled roof.
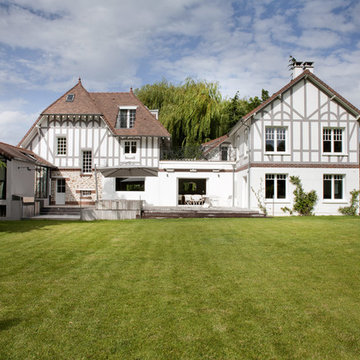
Olivier Chabaud
This is an example of an expansive and white traditional two floor detached house in Paris with a half-hip roof, a tiled roof and a brown roof.
This is an example of an expansive and white traditional two floor detached house in Paris with a half-hip roof, a tiled roof and a brown roof.
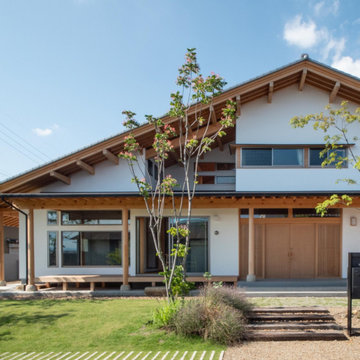
和モダンな家の外観ファサード
This is an example of a large and white two floor render detached house with a half-hip roof, a tiled roof and a grey roof.
This is an example of a large and white two floor render detached house with a half-hip roof, a tiled roof and a grey roof.
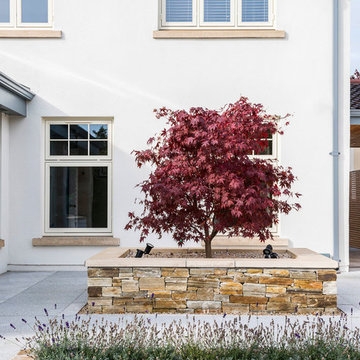
Gareth Byrne Photography
This is an example of a large and multi-coloured contemporary render detached house in Dublin with three floors, a half-hip roof and a tiled roof.
This is an example of a large and multi-coloured contemporary render detached house in Dublin with three floors, a half-hip roof and a tiled roof.
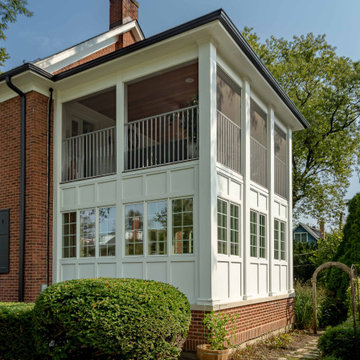
Photo of a medium sized and brown classic brick and side detached house in Chicago with a half-hip roof, a tiled roof, a brown roof, shingles and three floors.
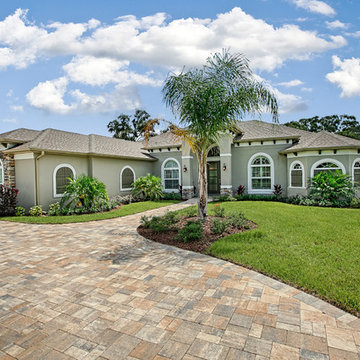
Design ideas for a medium sized and gey contemporary bungalow render detached house in Orlando with a half-hip roof and a tiled roof.
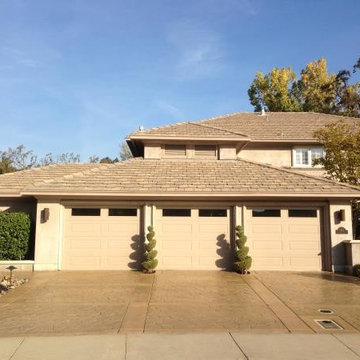
Large main walkway
Medium sized and brown traditional two floor detached house in Other with mixed cladding, a half-hip roof and a tiled roof.
Medium sized and brown traditional two floor detached house in Other with mixed cladding, a half-hip roof and a tiled roof.
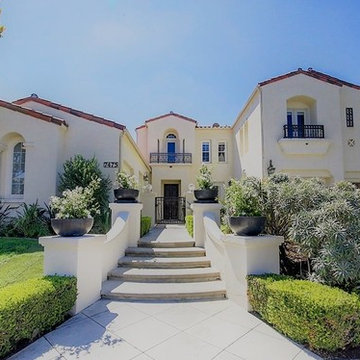
Collins Ranch Terrace Home has inviting courtyard and large, but still cozy with 4 ensuite bedrooms, and a separate wing away from the action and noise with a separate quiet home office. Master bedroom is on main floor, . Dramatic entry with 2 story rotunda.
Photos by Brandon Harris Photography
Photos by Brandon Harris
House Exterior with a Half-hip Roof and a Tiled Roof Ideas and Designs
1