House Exterior with a Lean-to Roof and a Black Roof Ideas and Designs
Refine by:
Budget
Sort by:Popular Today
21 - 40 of 1,349 photos
Item 1 of 3
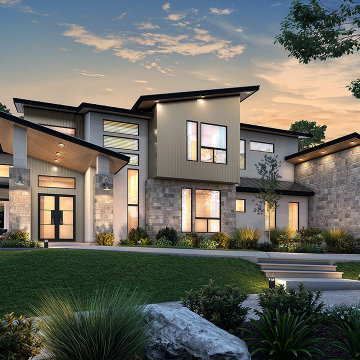
Design ideas for an expansive and beige midcentury two floor detached house in Austin with mixed cladding, a lean-to roof, a metal roof and a black roof.

Upper IPE deck with cable railing and covered space below with bluestone clad fireplace, outdoor kitchen, and infratec heaters. Belgard Melville Tandem block wall with 2x2 porcelain pavers, a putting green, hot tub and metal fire pit.
Sherwin Williams Iron Ore paint color
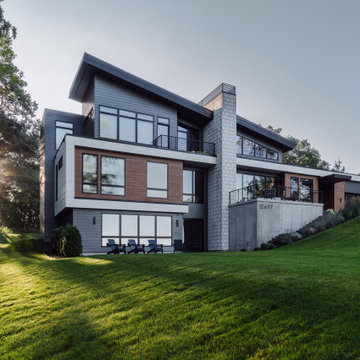
Front of Home, A clean white and wood box organizes the main level the home.
Photo of a large and black modern detached house with three floors, mixed cladding, a lean-to roof, a mixed material roof, a black roof and shiplap cladding.
Photo of a large and black modern detached house with three floors, mixed cladding, a lean-to roof, a mixed material roof, a black roof and shiplap cladding.
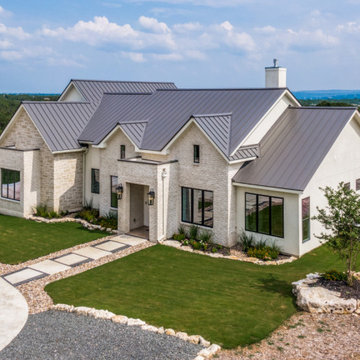
Design ideas for a large and white traditional two floor brick detached house in Austin with a lean-to roof, a metal roof and a black roof.

Medium sized and blue modern bungalow detached house in Other with mixed cladding, a lean-to roof, a shingle roof, a black roof and board and batten cladding.
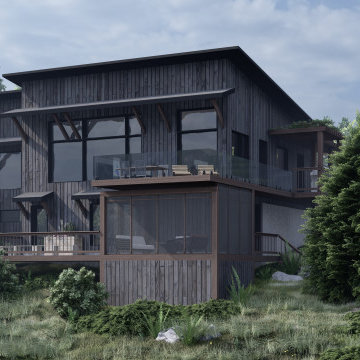
Medium sized and black contemporary bungalow detached house in Toronto with wood cladding, a lean-to roof, a metal roof and a black roof.
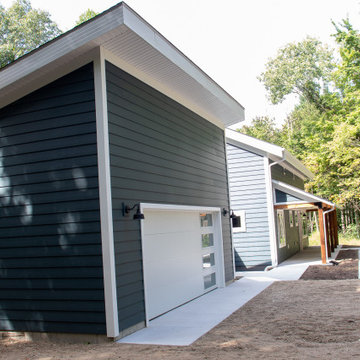
This is an example of a medium sized and blue modern split-level front detached house in Grand Rapids with vinyl cladding, a lean-to roof, a shingle roof, a black roof and shiplap cladding.

Designed around the sunset downtown views from the living room with open-concept living, the split-level layout provides gracious spaces for entertaining, and privacy for family members to pursue distinct pursuits.

Contemporary house for family farm in 20 acre lot in Carnation. It is a 2 bedroom & 2 bathroom, powder & laundryroom/utilities with an Open Concept Livingroom & Kitchen with 18' tall wood ceilings.
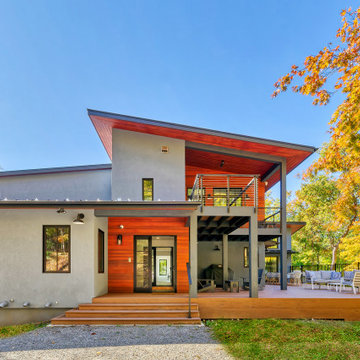
Photo of a medium sized and gey two floor render detached house in New York with a lean-to roof, a metal roof and a black roof.

This is an example of a large and black contemporary two floor detached house in Los Angeles with wood cladding, a lean-to roof, a metal roof, a black roof and shiplap cladding.

Conversion of a 1 car garage into an studio Additional Dwelling Unit
Small and white contemporary bungalow tiny house in DC Metro with mixed cladding, a lean-to roof, a shingle roof and a black roof.
Small and white contemporary bungalow tiny house in DC Metro with mixed cladding, a lean-to roof, a shingle roof and a black roof.

The 1950s two-story deck house was transformed with the addition of three volumes - a new entry and a lantern-like two-story stair tower are visible at the front. The new owners' suite above a home office with separate entry are barely visible at the gable end.
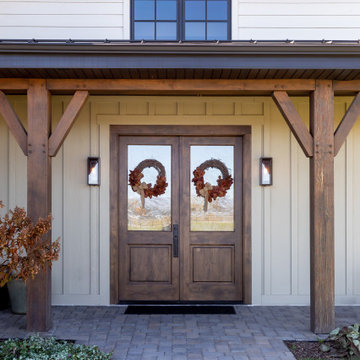
Exterior - Exterior of home showcasing beautiful dark brown wooden doors.
White country bungalow detached house in Salt Lake City with wood cladding, a metal roof, a black roof, board and batten cladding and a lean-to roof.
White country bungalow detached house in Salt Lake City with wood cladding, a metal roof, a black roof, board and batten cladding and a lean-to roof.

Contemporary angled roof exterior in dramatic black and white contrast. Large angled exterior windows and painted brick. Glass paned garage. Lighting under the eaves.
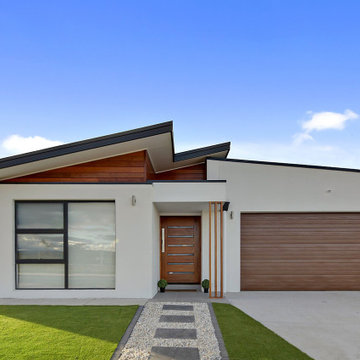
Photo of a large and multi-coloured contemporary bungalow detached house in Canberra - Queanbeyan with mixed cladding, a lean-to roof and a black roof.
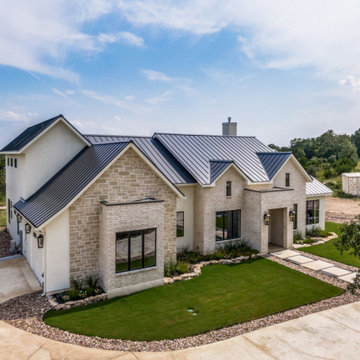
Photo of a large and white traditional two floor brick detached house in Austin with a lean-to roof, a metal roof and a black roof.

Design ideas for a large and yellow farmhouse brick house exterior in Chicago with three floors, a lean-to roof, a shingle roof, a black roof and board and batten cladding.
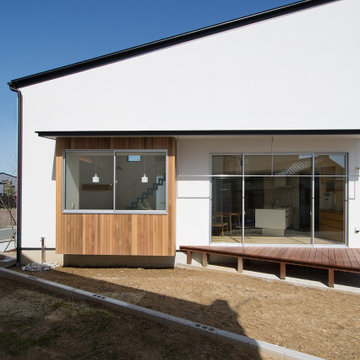
建物南側の外観。レッドシダーの羽目板で仕上げた出窓部分。敷地形状に沿って三角に組まれたウッドデッキの上にはステンレスで製作したオリジナルの物干し金物を設置しました。ウッドデッキは腰かけて庭を眺めることもできますが、内部の床を延長することにより内部空間を広く見せる効果もあります。
Design ideas for a medium sized and white scandinavian two floor detached house in Other with mixed cladding, a lean-to roof, a metal roof, a black roof and board and batten cladding.
Design ideas for a medium sized and white scandinavian two floor detached house in Other with mixed cladding, a lean-to roof, a metal roof, a black roof and board and batten cladding.

Vertical Artisan ship lap siding is complemented by and assortment or exposed architectural concrete accent
Design ideas for a small and black modern bungalow detached house in Other with mixed cladding, a lean-to roof, a metal roof and a black roof.
Design ideas for a small and black modern bungalow detached house in Other with mixed cladding, a lean-to roof, a metal roof and a black roof.
House Exterior with a Lean-to Roof and a Black Roof Ideas and Designs
2