House Exterior with a Lean-to Roof and a Metal Roof Ideas and Designs
Refine by:
Budget
Sort by:Popular Today
101 - 120 of 8,274 photos
Item 1 of 3
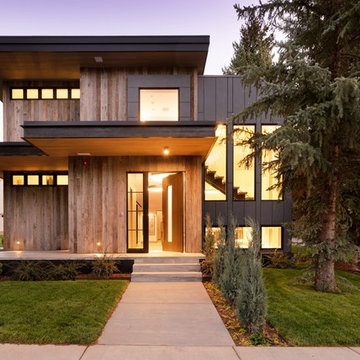
Front entry.
Michael Brands
Design ideas for a large and multi-coloured modern detached house in Denver with wood cladding, a lean-to roof, three floors and a metal roof.
Design ideas for a large and multi-coloured modern detached house in Denver with wood cladding, a lean-to roof, three floors and a metal roof.
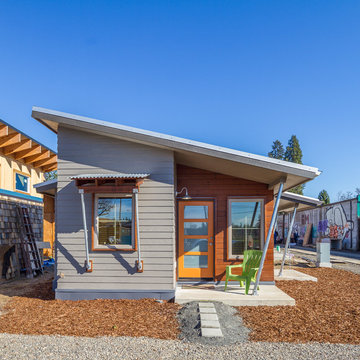
Erik Bishoff Photography
This is an example of a small and gey contemporary bungalow detached house in Other with wood cladding, a lean-to roof and a metal roof.
This is an example of a small and gey contemporary bungalow detached house in Other with wood cladding, a lean-to roof and a metal roof.
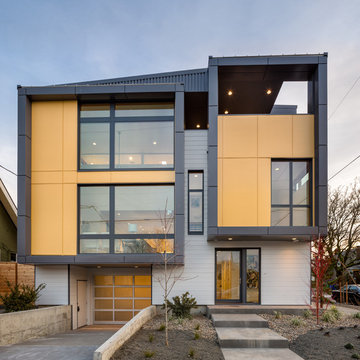
Lightbox 23 is a modern infill project in inner NE Portland. The project was designed and constructed as a net zero building and has been certified by Earth Advantage.
Photo credit: Josh Partee Photography
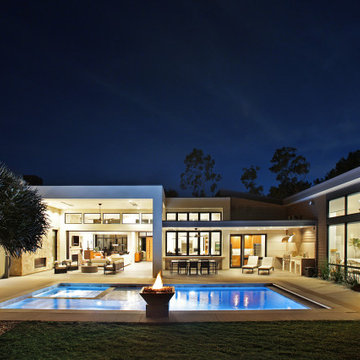
Large and beige modern bungalow detached house in Orange County with concrete fibreboard cladding, a lean-to roof, a metal roof and a grey roof.
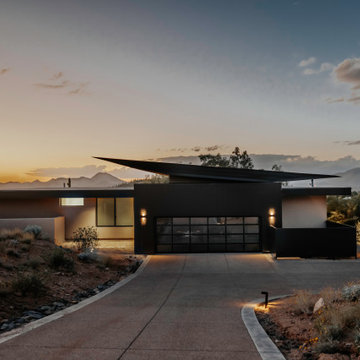
Floating roof over the Chaten Home
Large and beige modern bungalow render detached house in Phoenix with a lean-to roof, a metal roof and a brown roof.
Large and beige modern bungalow render detached house in Phoenix with a lean-to roof, a metal roof and a brown roof.
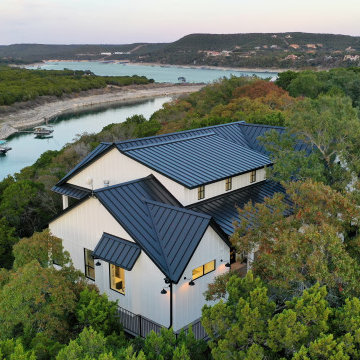
Photo of a medium sized and white modern bungalow detached house in Austin with wood cladding, a lean-to roof, a metal roof, a black roof and board and batten cladding.
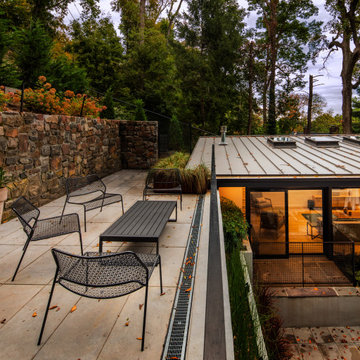
Gey midcentury bungalow detached house in New York with wood cladding, a lean-to roof, a metal roof and a grey roof.

This is an example of a medium sized and black rustic bungalow rear detached house in Vancouver with wood cladding, a lean-to roof, a metal roof and a black roof.
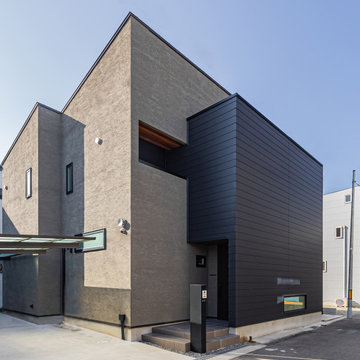
外壁はベージュと黒の2色を使いのモノトーンに。
箱を組み合わせたたようなシンプルな形のテイストのなかに、バルコニーと玄関上にアクセントで板貼り(レッドシダー)を採用。
道路からの視線を配慮し、北側の窓は地窓に、南側は板塀を高めに設置。
南側の裏手から光を取り込むために、パッシブデザインを活かし庇で光の調整を。
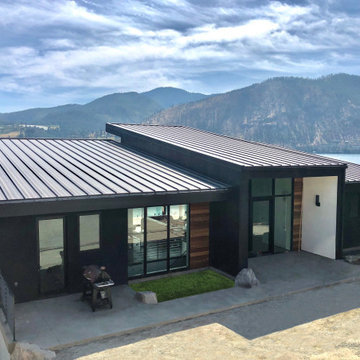
View towards entry.over looking Lake Chelan, Washington.
Design ideas for a large and black modern two floor detached house in Seattle with mixed cladding, a lean-to roof, a metal roof and a black roof.
Design ideas for a large and black modern two floor detached house in Seattle with mixed cladding, a lean-to roof, a metal roof and a black roof.
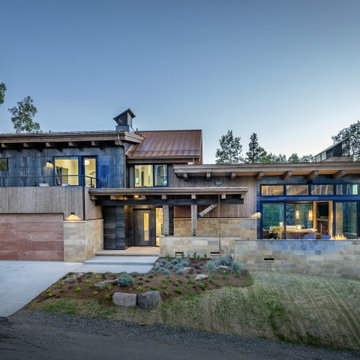
Inspiration for a medium sized rustic detached house in Other with a lean-to roof and a metal roof.
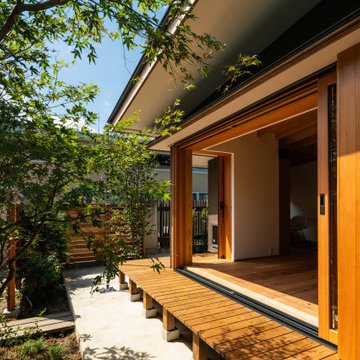
庭から木製サッシを全開させたリビングダイニングを見る。
深い軒が日差しをコントロールする。多少の雨なら入ってこないので、雨の日も寒気ができる。
Photo of a medium sized and brown modern bungalow clay detached house in Other with a lean-to roof and a metal roof.
Photo of a medium sized and brown modern bungalow clay detached house in Other with a lean-to roof and a metal roof.
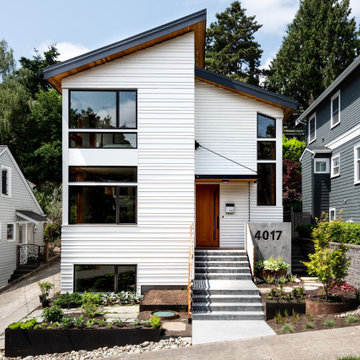
Photo by Andrew Giammarco.
Design ideas for a large and white contemporary detached house in Seattle with three floors, wood cladding, a lean-to roof and a metal roof.
Design ideas for a large and white contemporary detached house in Seattle with three floors, wood cladding, a lean-to roof and a metal roof.
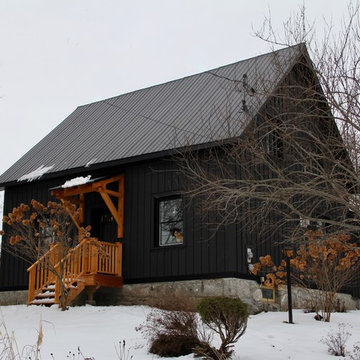
Medium sized and black country two floor detached house in Ottawa with wood cladding, a lean-to roof and a metal roof.
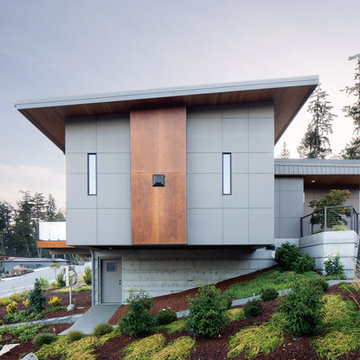
Overlooking the Puget Sound, this 2,000 sf Pacific Northwest modern home effortlessly opens onto classic water views while optimizing privacy and Southern exposure with a private patio.
Our clients sought a poetically minimalist and practical retirement home infused with rhythm and geometry. With dramatic roof lines and a projecting great room that define its form, the architecture’s simplicity frames its dramatic site to incredible effect while the interior playfully loops the spacious traffic patterns of this 3 bedroom 2.5 bath.
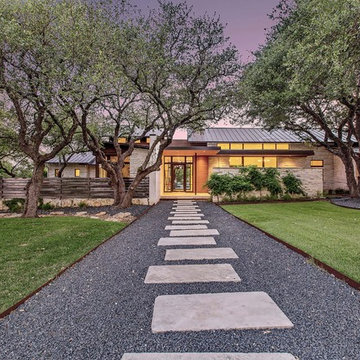
Beige contemporary detached house in Austin with stone cladding, a lean-to roof and a metal roof.
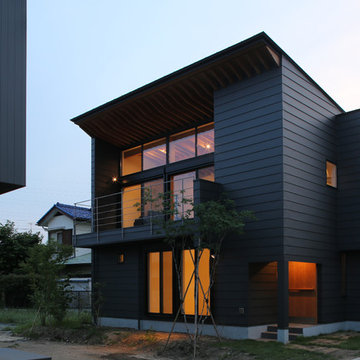
夕景
Design ideas for a small and black world-inspired two floor detached house in Tokyo with a lean-to roof and a metal roof.
Design ideas for a small and black world-inspired two floor detached house in Tokyo with a lean-to roof and a metal roof.
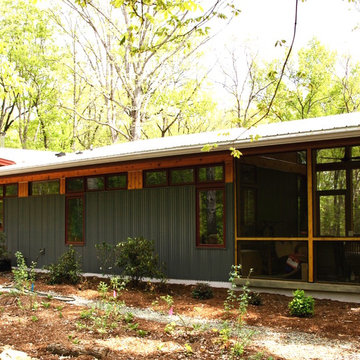
Photographs by Sophie Piesse
Design ideas for a small and gey contemporary bungalow detached house in Raleigh with mixed cladding, a lean-to roof and a metal roof.
Design ideas for a small and gey contemporary bungalow detached house in Raleigh with mixed cladding, a lean-to roof and a metal roof.
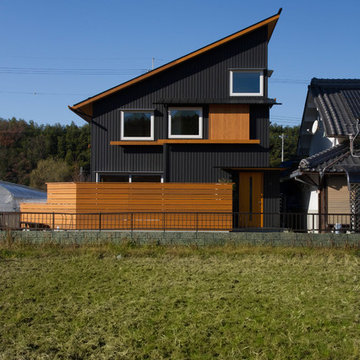
昔ながらの母屋の隣に建てた離れです。
大きな急勾配の片流れ屋根が特徴的で、自然豊かな地域の中でその土地に馴染みながらも存在感のある外観です。
Black modern two floor detached house in Other with a lean-to roof and a metal roof.
Black modern two floor detached house in Other with a lean-to roof and a metal roof.
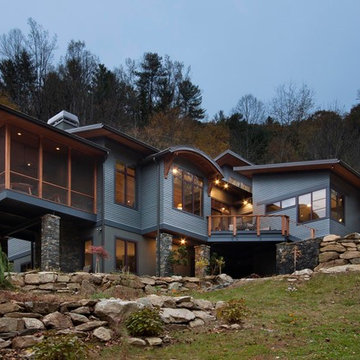
J. Weiland, Professional Photographer.
Paul Jackson, Aerial Photography.
Alice Dodson, Architect.
This Contemporary Mountain Home sits atop 50 plus acres in the Beautiful Mountains of Hot Springs, NC. Eye catching beauty and designs tribute local Architect, Alice Dodson and Team. Sloping roof lines intrigue and maximize natural light. This home rises high above the normal energy efficient standards with Geothermal Heating & Cooling System, Radiant Floor Heating, Kolbe Windows and Foam Insulation. Creative Owners put there heart & souls into the unique features. Exterior textured stone, smooth gray stucco around the glass blocks, smooth artisan siding with mitered corners and attractive landscaping collectively compliment. Cedar Wood Ceilings, Tile Floors, Exquisite Lighting, Modern Linear Fireplace and Sleek Clean Lines throughout please the intellect and senses.
House Exterior with a Lean-to Roof and a Metal Roof Ideas and Designs
6