House Exterior with a Lean-to Roof and a Metal Roof Ideas and Designs
Refine by:
Budget
Sort by:Popular Today
121 - 140 of 8,272 photos
Item 1 of 3
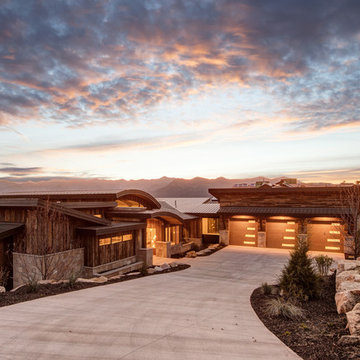
Design ideas for a medium sized and brown rustic bungalow detached house in Salt Lake City with wood cladding, a lean-to roof and a metal roof.
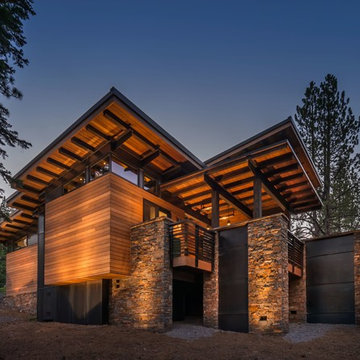
Photo of a medium sized and brown contemporary two floor detached house in Sacramento with mixed cladding, a lean-to roof and a metal roof.

Paul Vu Photographer
www.paulvuphotographer.com
Small and brown rustic bungalow detached house in Orange County with wood cladding, a lean-to roof and a metal roof.
Small and brown rustic bungalow detached house in Orange County with wood cladding, a lean-to roof and a metal roof.
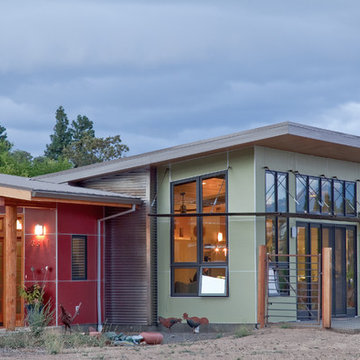
Design ideas for a medium sized and multi-coloured contemporary detached house in Other with mixed cladding, a lean-to roof and a metal roof.
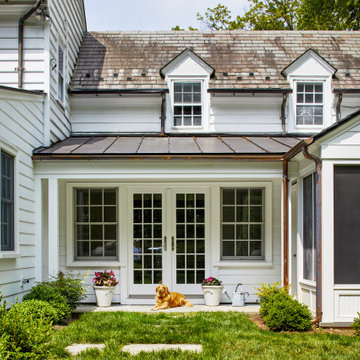
Gallery hyphen addition to existing historic residence. Hyphen connects new screened porch to existing residence.
Inspiration for a medium sized and white classic two floor detached house in DC Metro with wood cladding, a lean-to roof, a metal roof, a brown roof and shiplap cladding.
Inspiration for a medium sized and white classic two floor detached house in DC Metro with wood cladding, a lean-to roof, a metal roof, a brown roof and shiplap cladding.
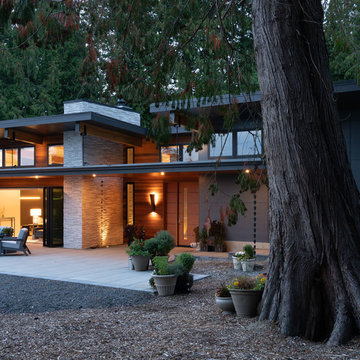
Evening at this modern forest home as the sun fades and the house begins to glow with light against the warm fir.
Photo of a blue contemporary two floor detached house in Seattle with concrete fibreboard cladding, a lean-to roof and a metal roof.
Photo of a blue contemporary two floor detached house in Seattle with concrete fibreboard cladding, a lean-to roof and a metal roof.
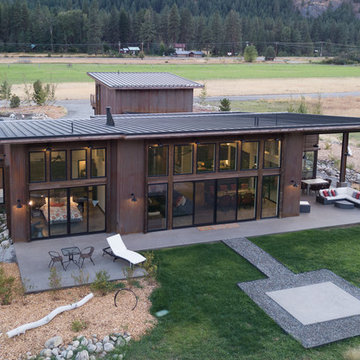
Photography by Lucas Henning.
Medium sized and brown industrial bungalow detached house in Seattle with metal cladding, a lean-to roof and a metal roof.
Medium sized and brown industrial bungalow detached house in Seattle with metal cladding, a lean-to roof and a metal roof.
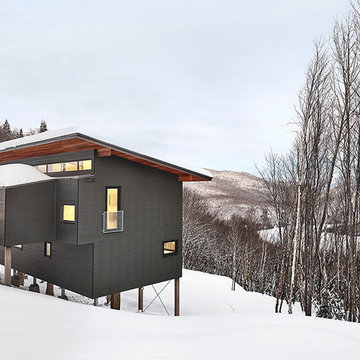
Design ideas for a gey and large modern two floor detached house in Montreal with mixed cladding, a lean-to roof and a metal roof.
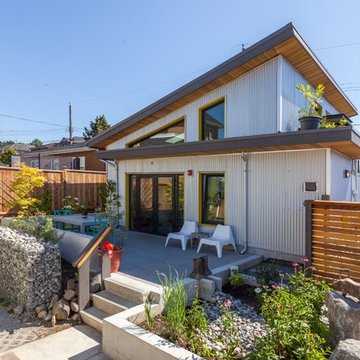
photo: Colin Perry
This is an example of a gey and medium sized industrial two floor detached house in Vancouver with metal cladding, a lean-to roof and a metal roof.
This is an example of a gey and medium sized industrial two floor detached house in Vancouver with metal cladding, a lean-to roof and a metal roof.
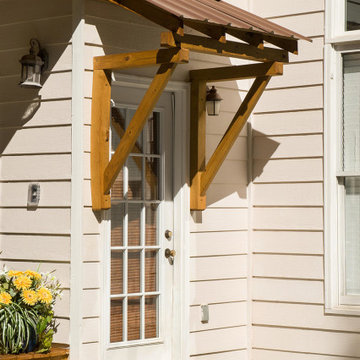
After photo of simple bracket portico to protect side door. Portico features a wood frame and metal roof to match rustic deck nearby.
Photo of a small and beige two floor detached house in Atlanta with vinyl cladding, a lean-to roof, a metal roof, a brown roof and shiplap cladding.
Photo of a small and beige two floor detached house in Atlanta with vinyl cladding, a lean-to roof, a metal roof, a brown roof and shiplap cladding.

Deck view of major renovation project at Lake Lemon in Unionville, IN - HAUS | Architecture For Modern Lifestyles - Christopher Short - Derek Mills - WERK | Building Modern
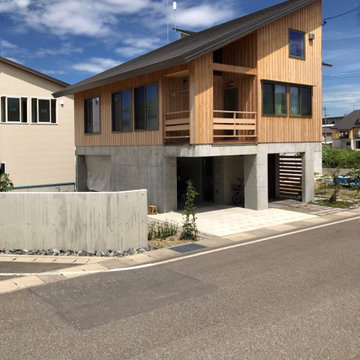
design&technology
Design ideas for a beige contemporary detached house in Other with three floors, wood cladding, a lean-to roof and a metal roof.
Design ideas for a beige contemporary detached house in Other with three floors, wood cladding, a lean-to roof and a metal roof.
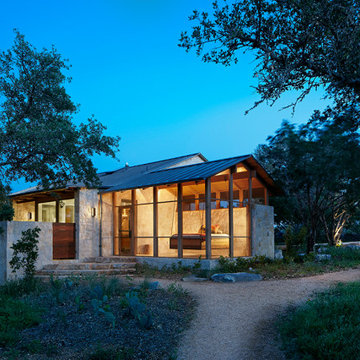
Design ideas for a medium sized and white country bungalow detached house in Austin with stone cladding, a lean-to roof and a metal roof.
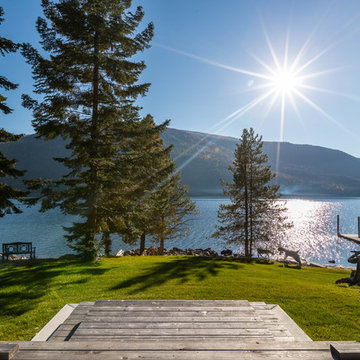
Tamarack Media Co.
This is an example of a large and brown modern bungalow detached house in Vancouver with mixed cladding, a lean-to roof and a metal roof.
This is an example of a large and brown modern bungalow detached house in Vancouver with mixed cladding, a lean-to roof and a metal roof.

ガルバリウム鋼板と木の組み合わせで、シンプル+ナチュラルな外観。
Photo of a gey modern two floor detached house in Nagoya with a lean-to roof and a metal roof.
Photo of a gey modern two floor detached house in Nagoya with a lean-to roof and a metal roof.
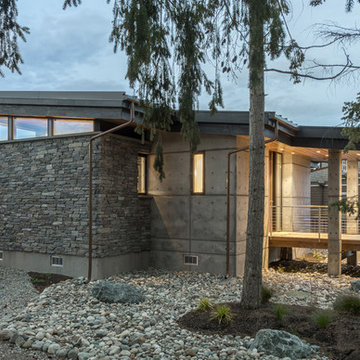
Photography by Lucas Henning.
Photo of a small and gey modern bungalow detached house in Seattle with stone cladding, a lean-to roof and a metal roof.
Photo of a small and gey modern bungalow detached house in Seattle with stone cladding, a lean-to roof and a metal roof.
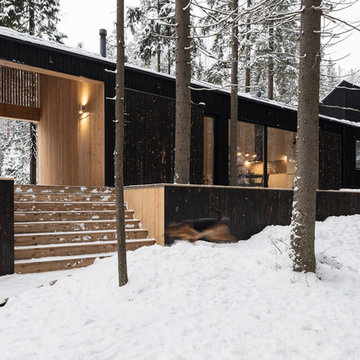
Дмитрий Цыренщиков
Photo of a medium sized and black contemporary bungalow detached house in Saint Petersburg with wood cladding, a lean-to roof and a metal roof.
Photo of a medium sized and black contemporary bungalow detached house in Saint Petersburg with wood cladding, a lean-to roof and a metal roof.
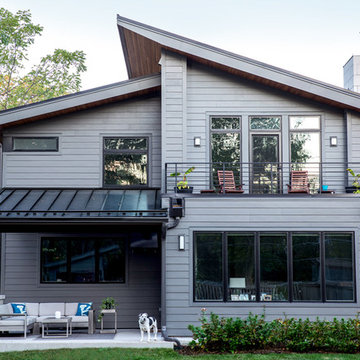
Jason Walsmith
Inspiration for a large and gey contemporary two floor detached house in Chicago with concrete fibreboard cladding, a lean-to roof and a metal roof.
Inspiration for a large and gey contemporary two floor detached house in Chicago with concrete fibreboard cladding, a lean-to roof and a metal roof.
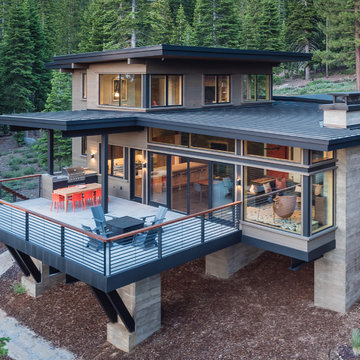
Exterior at Sunset. Photo by Jeff Freeman.
Design ideas for a medium sized and gey midcentury two floor detached house in Sacramento with wood cladding, a lean-to roof and a metal roof.
Design ideas for a medium sized and gey midcentury two floor detached house in Sacramento with wood cladding, a lean-to roof and a metal roof.

The existing structure of this lakefront home was destroyed during a fire and warranted a complete exterior and interior remodel. The home’s relationship to the site defines the linear, vertical spaces. Angular roof and wall planes, inspired by sails, are repeated in flooring and decking aligned due north. The nautical theme is reflected in the stainless steel railings and a prominent prow emphasizes the view of Lake Michigan.
House Exterior with a Lean-to Roof and a Metal Roof Ideas and Designs
7