House Exterior with a Lean-to Roof and a Metal Roof Ideas and Designs
Refine by:
Budget
Sort by:Popular Today
41 - 60 of 8,274 photos
Item 1 of 3
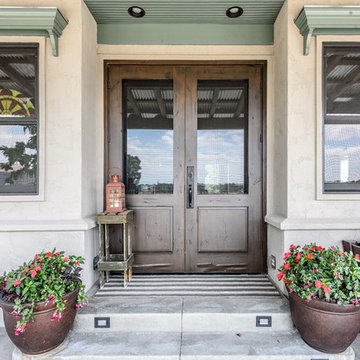
Big Sun Photography
Photo of a medium sized and gey mediterranean bungalow render detached house in Denver with a lean-to roof and a metal roof.
Photo of a medium sized and gey mediterranean bungalow render detached house in Denver with a lean-to roof and a metal roof.
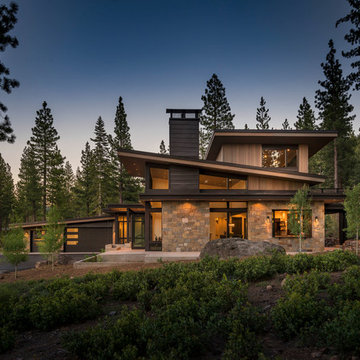
Vance Fox
Large and brown rustic two floor detached house in Sacramento with wood cladding, a lean-to roof and a metal roof.
Large and brown rustic two floor detached house in Sacramento with wood cladding, a lean-to roof and a metal roof.
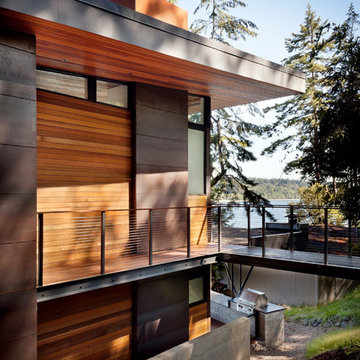
Tim Bies
This is an example of a small and red modern two floor detached house in Seattle with metal cladding, a lean-to roof and a metal roof.
This is an example of a small and red modern two floor detached house in Seattle with metal cladding, a lean-to roof and a metal roof.
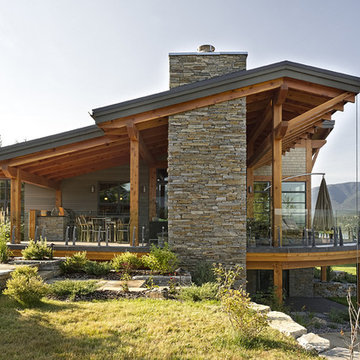
Contemporary Lakeside Residence
Photos: Crocodile Creative
Contractor: Quiniscoe Homes
Design ideas for an expansive and gey rustic two floor detached house in Vancouver with mixed cladding, a lean-to roof and a metal roof.
Design ideas for an expansive and gey rustic two floor detached house in Vancouver with mixed cladding, a lean-to roof and a metal roof.
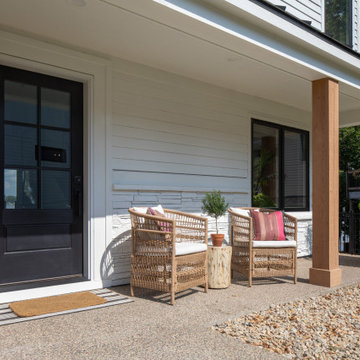
Photo of a small and white coastal detached house in Minneapolis with wood cladding, a lean-to roof, a metal roof, a black roof and shiplap cladding.
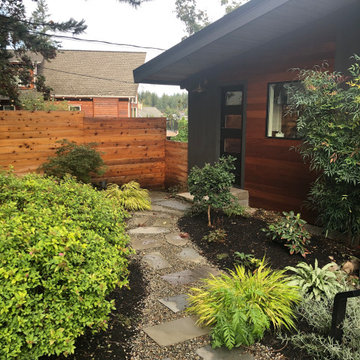
Ipe siding and new black windows and modern dutch door update the exterior and add interest to the front of the house. Small japanese courtyard invites you in to a bubbling rock water feature nestled under a large Japanese black pine tree.
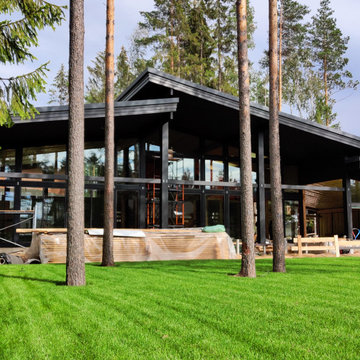
Medium sized and black scandi bungalow detached house in Saint Petersburg with wood cladding, a lean-to roof and a metal roof.
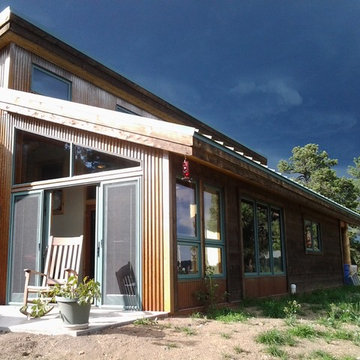
Sunroom and patio open up the living room to the Denver foothills.
Small and brown rustic bungalow detached house in Denver with metal cladding, a lean-to roof and a metal roof.
Small and brown rustic bungalow detached house in Denver with metal cladding, a lean-to roof and a metal roof.
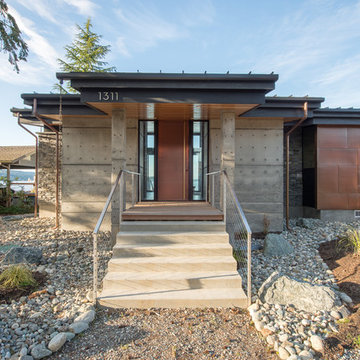
View from road. Photography by Lucas Henning.
Design ideas for a small and gey modern bungalow concrete detached house in Seattle with a lean-to roof and a metal roof.
Design ideas for a small and gey modern bungalow concrete detached house in Seattle with a lean-to roof and a metal roof.
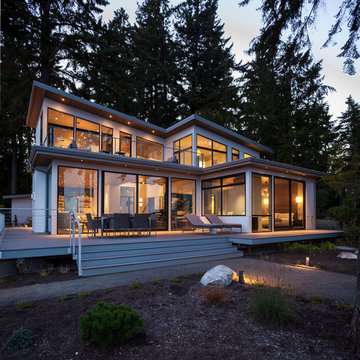
John Granen
Design ideas for a gey contemporary two floor detached house in Seattle with concrete fibreboard cladding, a lean-to roof and a metal roof.
Design ideas for a gey contemporary two floor detached house in Seattle with concrete fibreboard cladding, a lean-to roof and a metal roof.
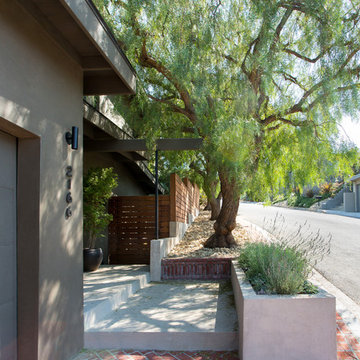
Entry steps at front yard. Photo by Clark Dugger
This is an example of a large and green midcentury two floor render detached house in Los Angeles with a lean-to roof and a metal roof.
This is an example of a large and green midcentury two floor render detached house in Los Angeles with a lean-to roof and a metal roof.
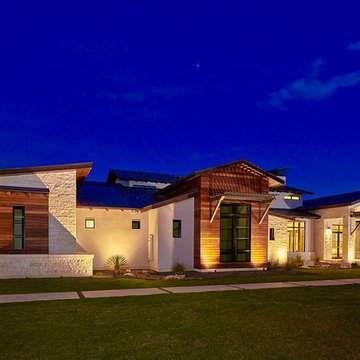
Lauren Keller
Photo of an expansive and white classic bungalow detached house in Austin with stone cladding, a lean-to roof and a metal roof.
Photo of an expansive and white classic bungalow detached house in Austin with stone cladding, a lean-to roof and a metal roof.

A split level rear extension, clad with black zinc and cedar battens. Narrow frame sliding doors create a flush opening between inside and out, while a glazed corner window offers oblique views across the new terrace. Inside, the kitchen is set level with the main house, whilst the dining area is level with the garden, which creates a fabulous split level interior.
This project has featured in Grand Designs and Living Etc magazines.
Photographer: David Butler

Photo of a large and brown rustic two floor glass detached house in DC Metro with a lean-to roof and a metal roof.

Design ideas for a medium sized and brown contemporary two floor detached house in Toronto with wood cladding, a lean-to roof and a metal roof.

A garage addition in the Aspen Employee Housing neighborhood known as the North Forty. A remodel of the existing home, with the garage addition, on a budget to comply with strict neighborhood affordable housing guidelines. The garage was limited in square footage and with lot setbacks.

Design ideas for a small and blue contemporary bungalow detached house in Portland with concrete fibreboard cladding, a lean-to roof and a metal roof.

This is an example of a medium sized and white modern bungalow detached house in Austin with wood cladding, a lean-to roof, a metal roof, a black roof and board and batten cladding.

Modern rustic exterior with stone walls, reclaimed wood accents and a metal roof.
This is an example of a medium sized and blue rustic bungalow detached house in Nashville with concrete fibreboard cladding, a lean-to roof and a metal roof.
This is an example of a medium sized and blue rustic bungalow detached house in Nashville with concrete fibreboard cladding, a lean-to roof and a metal roof.
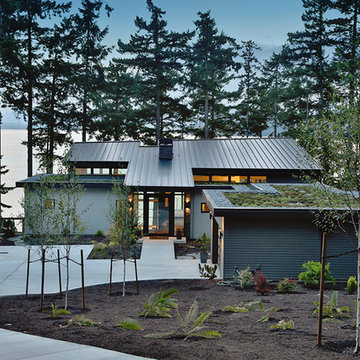
This is an example of a large and multi-coloured modern two floor detached house in Seattle with mixed cladding, a lean-to roof and a metal roof.
House Exterior with a Lean-to Roof and a Metal Roof Ideas and Designs
3