House Exterior with a Lean-to Roof and a Metal Roof Ideas and Designs
Refine by:
Budget
Sort by:Popular Today
1 - 20 of 8,256 photos
Item 1 of 3

Erik Bishoff Photography
Inspiration for a small and gey contemporary bungalow tiny house in Other with wood cladding, a lean-to roof and a metal roof.
Inspiration for a small and gey contemporary bungalow tiny house in Other with wood cladding, a lean-to roof and a metal roof.
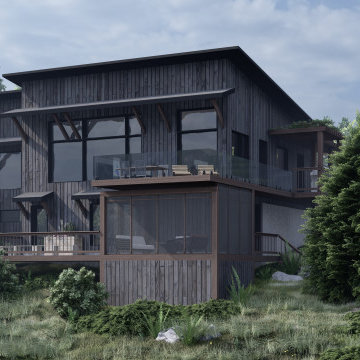
Medium sized and black contemporary bungalow detached house in Toronto with wood cladding, a lean-to roof, a metal roof and a black roof.

Photo of a medium sized and white farmhouse bungalow detached house in Austin with wood cladding, a lean-to roof, a metal roof, a black roof and board and batten cladding.

Bracket portico for side door of house. The roof features a shed style metal roof. Designed and built by Georgia Front Porch.
Small classic bungalow brick detached house in Atlanta with an orange house, a lean-to roof and a metal roof.
Small classic bungalow brick detached house in Atlanta with an orange house, a lean-to roof and a metal roof.
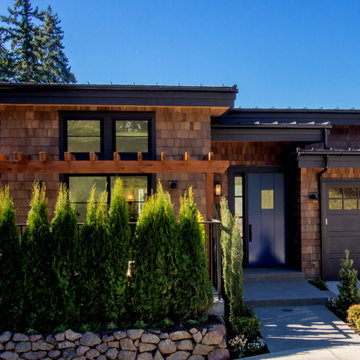
This is an example of a medium sized and brown traditional two floor terraced house in Seattle with wood cladding, a lean-to roof and a metal roof.
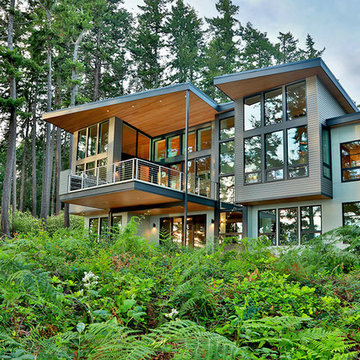
Inspiration for a large and multi-coloured modern two floor detached house in Seattle with mixed cladding, a lean-to roof and a metal roof.
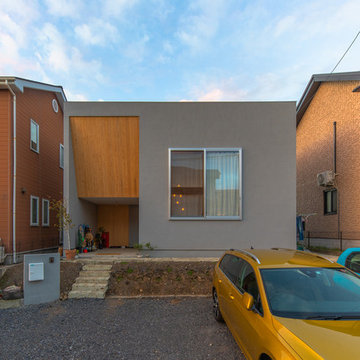
全体的にコンパクトで可愛い外観ですが窓は2.5m角の特大サイズ
Design ideas for a small and gey modern split-level detached house in Other with concrete fibreboard cladding, a lean-to roof and a metal roof.
Design ideas for a small and gey modern split-level detached house in Other with concrete fibreboard cladding, a lean-to roof and a metal roof.

Spacious deck for taking in the clean air! Feel like you are in the middle of the wilderness while just outside your front door! Fir and larch decking feels like it was grown from the trees that create your canopy.

Inspiration for a medium sized and gey world-inspired two floor render detached house in Tokyo with a lean-to roof and a metal roof.

Inspiration for a small and white contemporary two floor house exterior in Other with metal cladding, a lean-to roof and a metal roof.
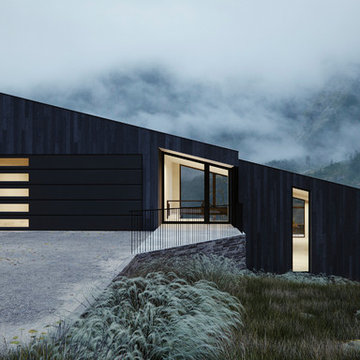
Photo of a small and black contemporary detached house in Kansas City with three floors, wood cladding, a lean-to roof and a metal roof.
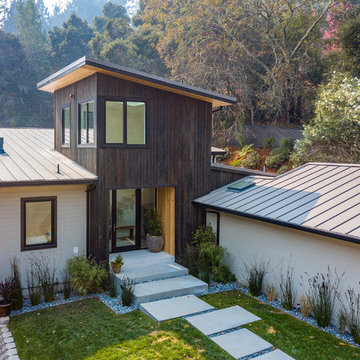
Inspiration for a medium sized and brown contemporary detached house in San Francisco with three floors, mixed cladding, a lean-to roof and a metal roof.
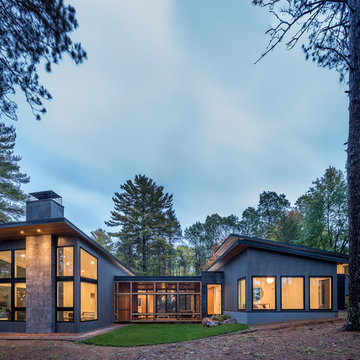
Photo of a medium sized and gey contemporary detached house in Minneapolis with mixed cladding, a lean-to roof and a metal roof.
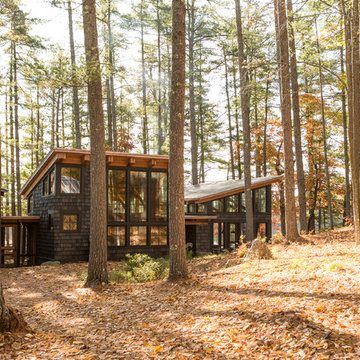
Jeff Roberts Imaging
Inspiration for a medium sized and gey rustic two floor detached house in Portland Maine with wood cladding, a lean-to roof and a metal roof.
Inspiration for a medium sized and gey rustic two floor detached house in Portland Maine with wood cladding, a lean-to roof and a metal roof.

This 60's Style Ranch home was recently remodeled to withhold the Barley Pfeiffer standard. This home features large 8' vaulted ceilings, accented with stunning premium white oak wood. The large steel-frame windows and front door allow for the infiltration of natural light; specifically designed to let light in without heating the house. The fireplace is original to the home, but has been resurfaced with hand troweled plaster. Special design features include the rising master bath mirror to allow for additional storage.
Photo By: Alan Barley
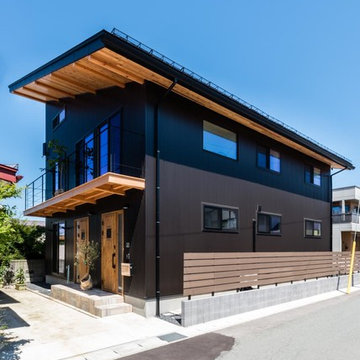
Black Galvalume + Natural Wood
Design ideas for a large and black world-inspired two floor detached house in Other with mixed cladding, a lean-to roof and a metal roof.
Design ideas for a large and black world-inspired two floor detached house in Other with mixed cladding, a lean-to roof and a metal roof.
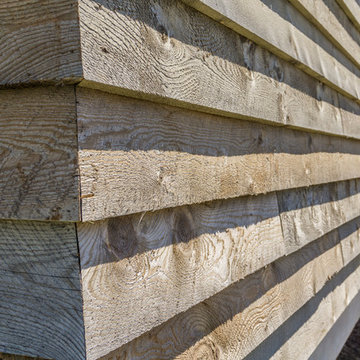
The Vineyard Farmhouse in the Peninsula at Rough Hollow. This 2017 Greater Austin Parade Home was designed and built by Jenkins Custom Homes. Cedar Siding and the Pine for the soffits and ceilings was provided by TimberTown.
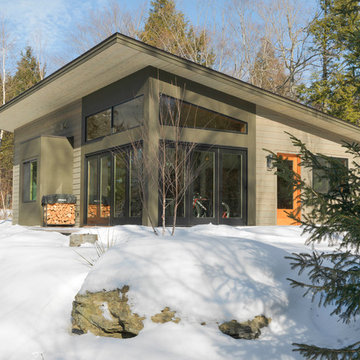
Photo Credit: Susan Teare
This is an example of a medium sized and brown modern bungalow detached house in Burlington with wood cladding, a lean-to roof and a metal roof.
This is an example of a medium sized and brown modern bungalow detached house in Burlington with wood cladding, a lean-to roof and a metal roof.
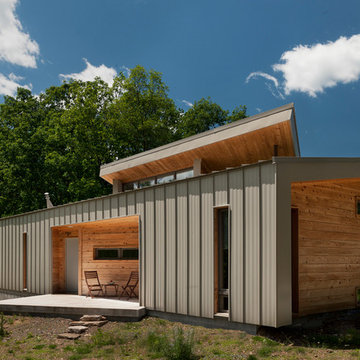
Paul Burk Photography
This is an example of a small and brown contemporary bungalow detached house in DC Metro with a lean-to roof, wood cladding and a metal roof.
This is an example of a small and brown contemporary bungalow detached house in DC Metro with a lean-to roof, wood cladding and a metal roof.
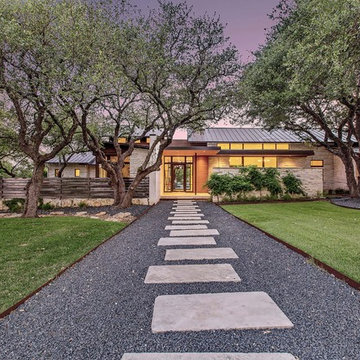
Beige contemporary detached house in Austin with stone cladding, a lean-to roof and a metal roof.
House Exterior with a Lean-to Roof and a Metal Roof Ideas and Designs
1