House Exterior with a Mansard Roof and a Grey Roof Ideas and Designs
Refine by:
Budget
Sort by:Popular Today
161 - 180 of 215 photos
Item 1 of 3
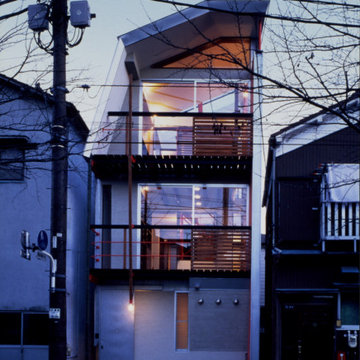
北側外観−1。写真左のアルミ板をリベット留めした引き戸が玄関ドア。1〜3階の間口側の壁はモルタル掻き落とし仕上げ、軒裏はケイカル板のAEP塗装。1階の傾いた壁の上部には、浴室に光を落とすガラス天井が載っている
Photo of a small and gey contemporary detached house in Tokyo with three floors, concrete fibreboard cladding, a mansard roof, a metal roof and a grey roof.
Photo of a small and gey contemporary detached house in Tokyo with three floors, concrete fibreboard cladding, a mansard roof, a metal roof and a grey roof.
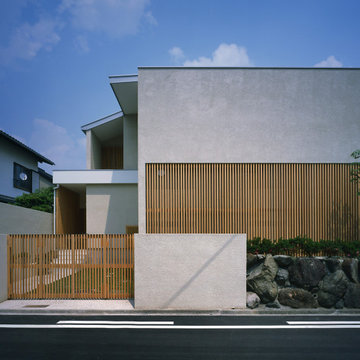
Large and beige modern two floor detached house in Other with a mansard roof, a metal roof and a grey roof.
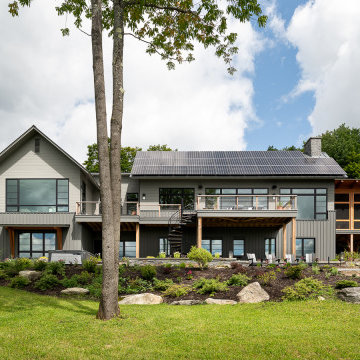
This is an example of a large and gey classic two floor detached house in Burlington with a mansard roof, a metal roof and a grey roof.
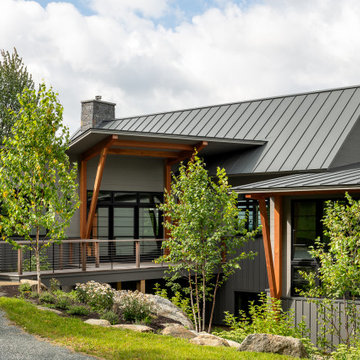
Photo of a large and gey traditional two floor detached house in Burlington with a mansard roof, a metal roof and a grey roof.

Inspiration for a large and beige bungalow detached house in Grand Rapids with mixed cladding, a mansard roof, a shingle roof and a grey roof.
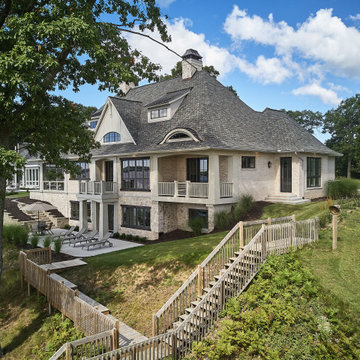
Photo of a large and beige bungalow detached house in Grand Rapids with mixed cladding, a mansard roof, a shingle roof and a grey roof.
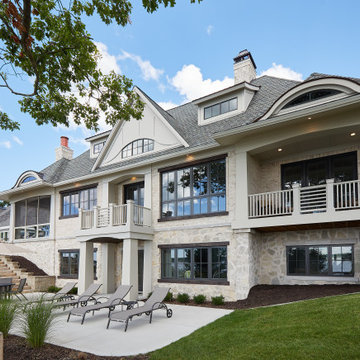
Photo of a large and beige bungalow detached house in Grand Rapids with mixed cladding, a mansard roof, a shingle roof and a grey roof.
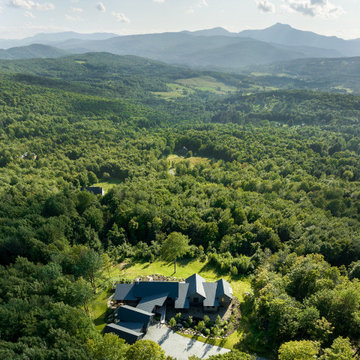
Large and gey classic two floor detached house in Burlington with a mansard roof, a metal roof and a grey roof.
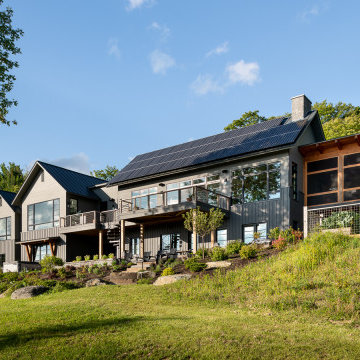
Design ideas for a large and gey traditional two floor detached house in Burlington with a mansard roof, a metal roof and a grey roof.
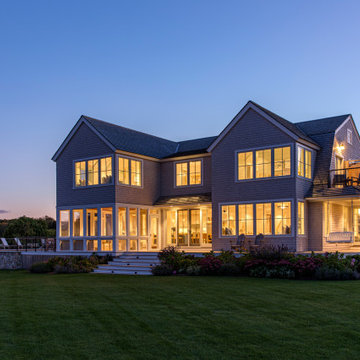
TEAM
Architect: LDa Architecture & Interiors
Interior Design: Kennerknecht Design Group
Builder: JJ Delaney, Inc.
Landscape Architect: Horiuchi Solien Landscape Architects
Photographer: Sean Litchfield Photography
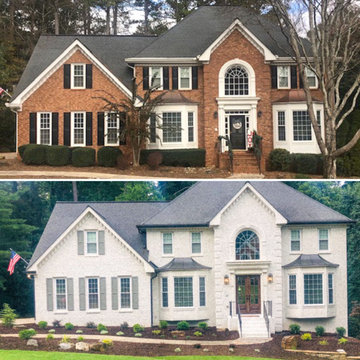
Large and white country brick detached house with three floors, a mansard roof, a shingle roof, a grey roof and shiplap cladding.
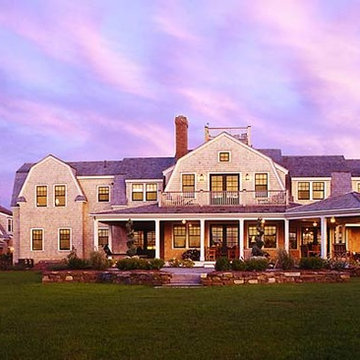
Nantucket Home with guest house.
Photo of a large and multi-coloured beach style two floor front detached house in Boston with wood cladding, a mansard roof, a shingle roof, a grey roof and shingles.
Photo of a large and multi-coloured beach style two floor front detached house in Boston with wood cladding, a mansard roof, a shingle roof, a grey roof and shingles.
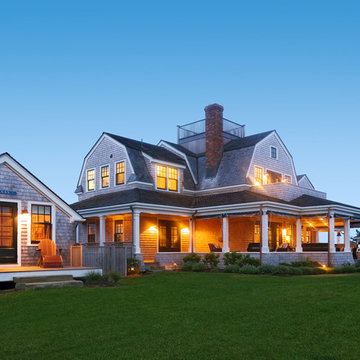
Susan Teare
Large and multi-coloured traditional two floor side detached house in Boston with wood cladding, a mansard roof, a shingle roof, a grey roof and shingles.
Large and multi-coloured traditional two floor side detached house in Boston with wood cladding, a mansard roof, a shingle roof, a grey roof and shingles.
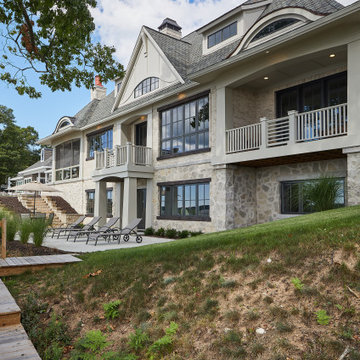
Large and beige bungalow detached house in Grand Rapids with mixed cladding, a mansard roof, a shingle roof and a grey roof.
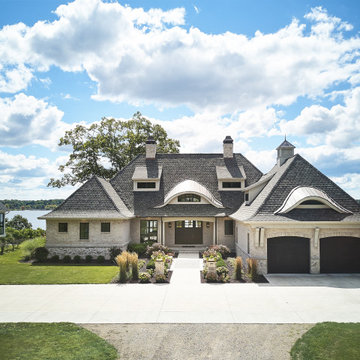
This is an example of a large and beige bungalow detached house in Grand Rapids with mixed cladding, a mansard roof, a shingle roof and a grey roof.
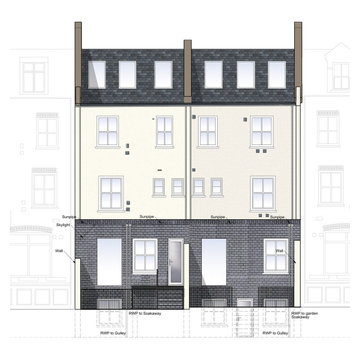
Conversion into 9 Units of apartments that includes two Duplex family units.
This is an example of a large victorian brick terraced house in London with four floors, a mansard roof, a tiled roof and a grey roof.
This is an example of a large victorian brick terraced house in London with four floors, a mansard roof, a tiled roof and a grey roof.
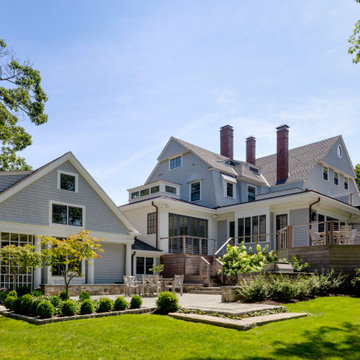
TEAM
Architect: LDa Architecture & Interiors
Interior Design: LDa Architecture & Interiors
Builder: Stefco Builders
Landscape Architect: Hilarie Holdsworth Design
Photographer: Greg Premru
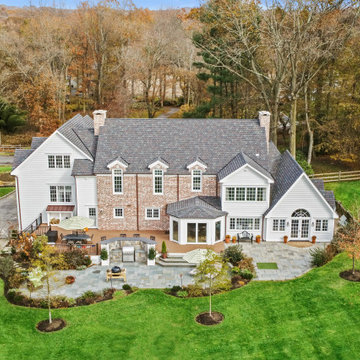
Custom Home Addition / Extension.
Photo of a large and multi-coloured classic detached house in New York with three floors, mixed cladding, a mansard roof, a shingle roof and a grey roof.
Photo of a large and multi-coloured classic detached house in New York with three floors, mixed cladding, a mansard roof, a shingle roof and a grey roof.
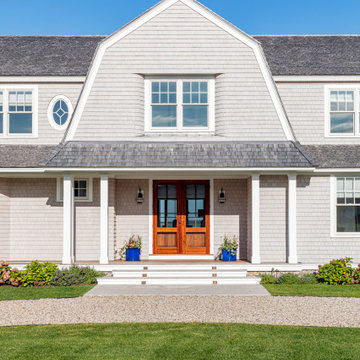
TEAM
Architect: LDa Architecture & Interiors
Interior Design: Kennerknecht Design Group
Builder: JJ Delaney, Inc.
Landscape Architect: Horiuchi Solien Landscape Architects
Photographer: Sean Litchfield Photography
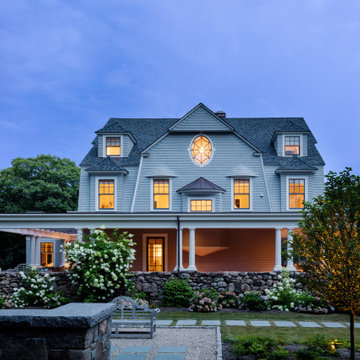
TEAM
Architect: LDa Architecture & Interiors
Interior Design: LDa Architecture & Interiors
Builder: Stefco Builders
Landscape Architect: Hilarie Holdsworth Design
Photographer: Greg Premru
House Exterior with a Mansard Roof and a Grey Roof Ideas and Designs
9