House Exterior with a Mansard Roof and a Tiled Roof Ideas and Designs
Sort by:Popular Today
1 - 20 of 441 photos

White classic two floor detached house in DC Metro with wood cladding, a mansard roof, a tiled roof, a grey roof and shiplap cladding.

The client wanted to completely strip the property back to the original structure and reconfigure the layout. This included taking all walls back to brickwork, removal of second floor mansard extension, removal of all internal walls and ceilings.
Interior Architecture and Design of the property featured remains the copyright of Mood London.
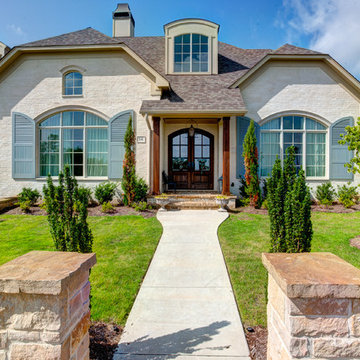
Custom home by Parkinson Building Group in Little Rock, AR.
Design ideas for a large and beige classic two floor brick detached house in Little Rock with a mansard roof and a tiled roof.
Design ideas for a large and beige classic two floor brick detached house in Little Rock with a mansard roof and a tiled roof.

Inspiration for a medium sized and multi-coloured classic two floor detached house in Saint Petersburg with wood cladding, a mansard roof and a tiled roof.
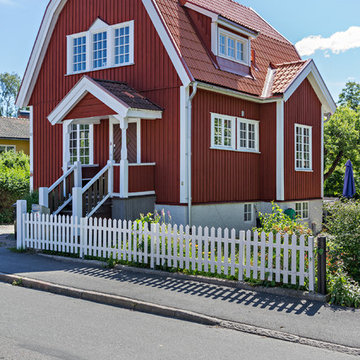
Photo of a large and red country detached house in Stockholm with three floors, wood cladding, a mansard roof and a tiled roof.
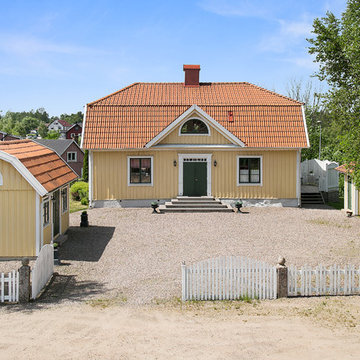
Yellow farmhouse two floor detached house in Gothenburg with wood cladding, a mansard roof and a tiled roof.
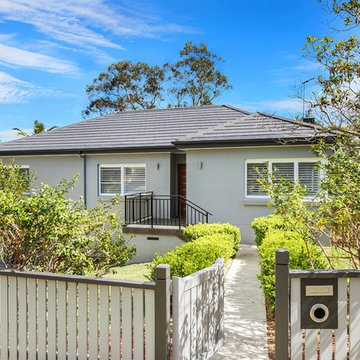
The 1950's brick bungalow was fully rendered and re-roofed.
Photography by Vision Photography
Design ideas for a large and gey contemporary two floor concrete detached house in Sydney with a mansard roof and a tiled roof.
Design ideas for a large and gey contemporary two floor concrete detached house in Sydney with a mansard roof and a tiled roof.
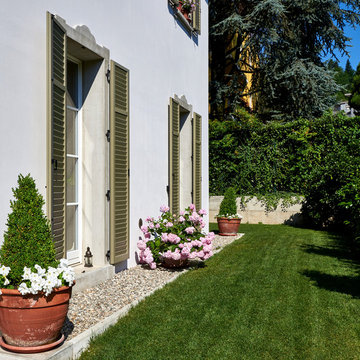
Inspiration for a medium sized and beige traditional detached house in Other with three floors, mixed cladding, a mansard roof and a tiled roof.
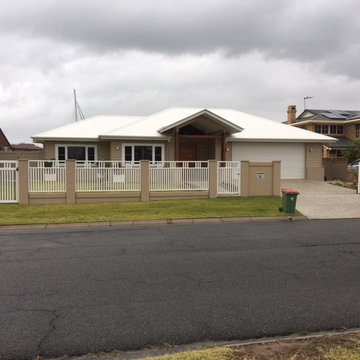
Piers with Inserts
Photo of a medium sized and beige modern two floor detached house in Gold Coast - Tweed with a mansard roof and a tiled roof.
Photo of a medium sized and beige modern two floor detached house in Gold Coast - Tweed with a mansard roof and a tiled roof.
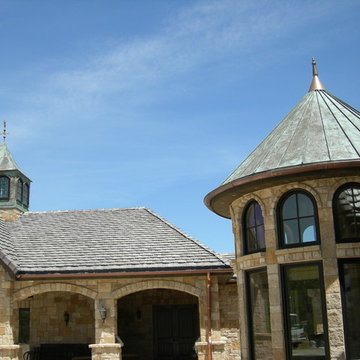
Craft Corp
Photo of a large and beige traditional two floor detached house in Denver with stone cladding, a mansard roof and a tiled roof.
Photo of a large and beige traditional two floor detached house in Denver with stone cladding, a mansard roof and a tiled roof.
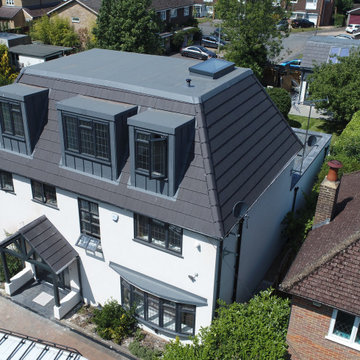
Aerial photo of front, showing dormer windows of master bedroom in new loft extension/conversion.
This is an example of a white render detached house in Other with three floors, a mansard roof and a tiled roof.
This is an example of a white render detached house in Other with three floors, a mansard roof and a tiled roof.
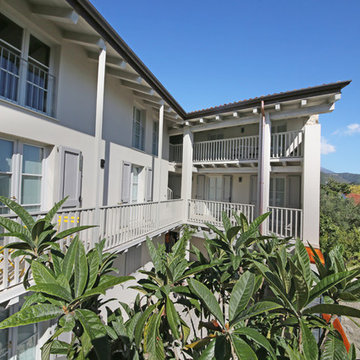
Arch. Lorenzo Viola
Photo of an expansive and gey country split-level terraced house in Milan with mixed cladding, a mansard roof and a tiled roof.
Photo of an expansive and gey country split-level terraced house in Milan with mixed cladding, a mansard roof and a tiled roof.
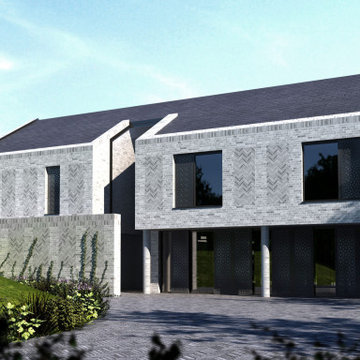
The White House is a new build house project for a young family in Bolton. The clients initially gained approval to extend the original dwelling at the front and rear of the property.
However, working with the clients, we have boosted their initial aspirations of achieving a modern/contemporary design by coming up with a new/fresh design that better accomplishes the client’s needs and requirements.
The new project will capture large floor to ceiling voids letting in vast amounts of light, both to the north and south of the property. We have also introduced long vistas through the dwelling – allowing for seamless flow from one space to the next.
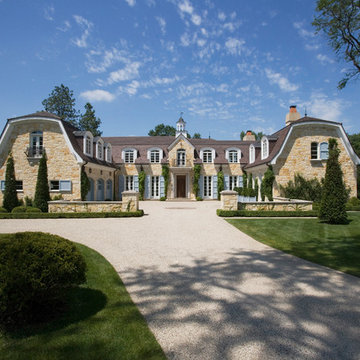
Linda Oyama Bryan
Inspiration for an expansive and beige traditional brick detached house in Chicago with three floors, a mansard roof and a tiled roof.
Inspiration for an expansive and beige traditional brick detached house in Chicago with three floors, a mansard roof and a tiled roof.
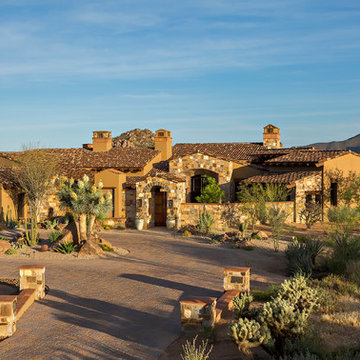
Traditional home with tiled roof and natural stone siding.
Architect: Urban Design Associates
Builder: R-Net Custom Homes
Interior Designer: Ashley P. Design
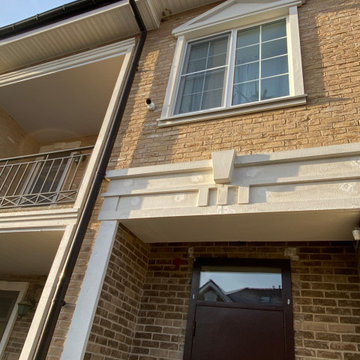
Камера HiWatch DS-I456 на фасаде дома. Монтаж выполнялся еще на стадии ремонта, для наблюдения за домом во время строительных работ-контроль разгрузки материалов , нахождение строителей на объекте и прочее.
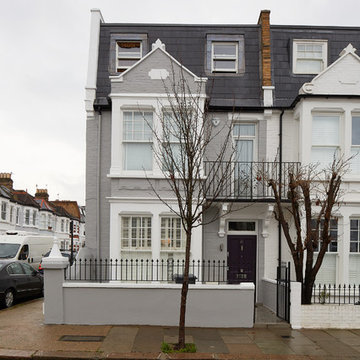
End of terrace mansard style loft conversion.
This is an example of a medium sized and gey contemporary clay terraced house in London with three floors, a mansard roof and a tiled roof.
This is an example of a medium sized and gey contemporary clay terraced house in London with three floors, a mansard roof and a tiled roof.
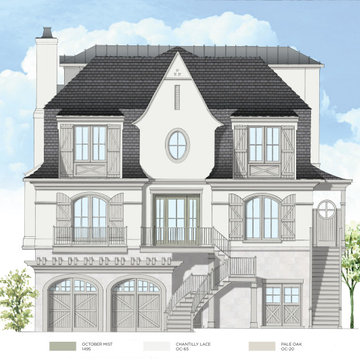
This beach house color blends in nicely with the ocean blues, timeless and beautiful. Exterior paint colors warm and cool neutrals are a great choice. Pure whites are quietly shifting to more nuanced whites that sit more softly on a stucco exterior. The limestone stone adds texture and formality. The roofline suggests a french country style. of course selecting an entrance door color we suggested pale yellow, blue and green. One suggestion was a contrasting deep green, reminiscent of nearby pine woods.
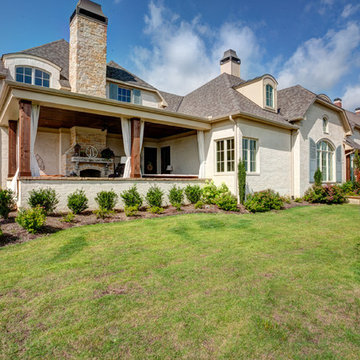
Custom home by Parkinson Building Group in Little Rock, AR.
Inspiration for a large and beige traditional two floor brick detached house in Little Rock with a mansard roof and a tiled roof.
Inspiration for a large and beige traditional two floor brick detached house in Little Rock with a mansard roof and a tiled roof.
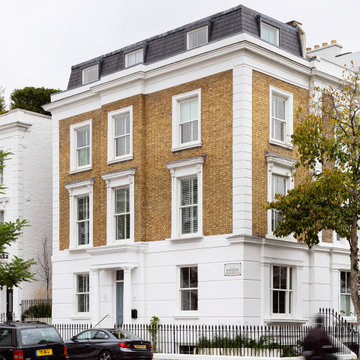
complete renovation for a Victorian house in Notting Hill, London W11
Large victorian brick terraced house in London with four floors, a mansard roof, a tiled roof and a black roof.
Large victorian brick terraced house in London with four floors, a mansard roof, a tiled roof and a black roof.
House Exterior with a Mansard Roof and a Tiled Roof Ideas and Designs
1