House Exterior with a Metal Roof and a Grey Roof Ideas and Designs
Refine by:
Budget
Sort by:Popular Today
61 - 80 of 5,236 photos
Item 1 of 3

Modern Farmhouse Custom Home Design
Design ideas for a medium sized and white farmhouse bungalow detached house in Other with wood cladding, a pitched roof, a metal roof, a grey roof and board and batten cladding.
Design ideas for a medium sized and white farmhouse bungalow detached house in Other with wood cladding, a pitched roof, a metal roof, a grey roof and board and batten cladding.
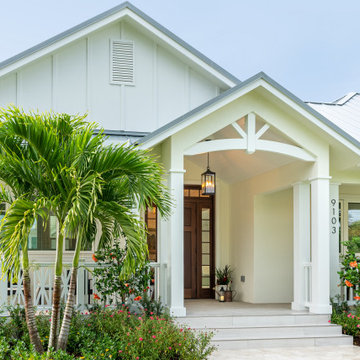
Inspiration for a white world-inspired bungalow render detached house in Miami with a pitched roof, a metal roof, a grey roof and board and batten cladding.
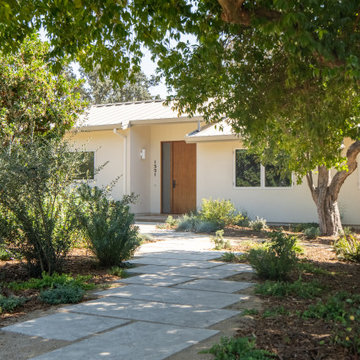
Path leading to the front entry
Inspiration for a large and white modern bungalow render detached house with a pitched roof, a metal roof and a grey roof.
Inspiration for a large and white modern bungalow render detached house with a pitched roof, a metal roof and a grey roof.
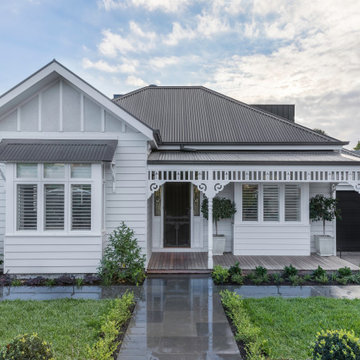
The street location of this property had already undergone substantial demolition and rebuilds, and our clients wanted to re-establish a sense of the original history to the area. The existing Edwardian home needed to be demolished to create a new home that accommodated a growing family ranging from their pre-teens until late 20’s.
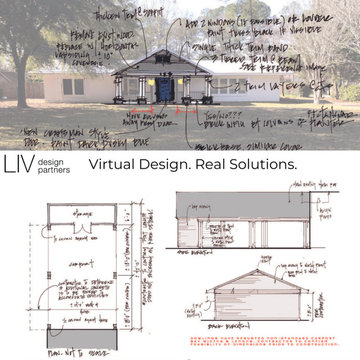
This is an example of the preliminary sketches we presented to the client to help communicate ideas about a new front porch and carport addition.
Design ideas for a medium sized and white classic bungalow brick detached house in Other with a pitched roof, a metal roof and a grey roof.
Design ideas for a medium sized and white classic bungalow brick detached house in Other with a pitched roof, a metal roof and a grey roof.
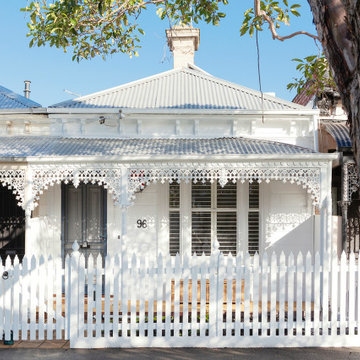
Inspiration for a white victorian bungalow house exterior in Melbourne with wood cladding, a metal roof and a grey roof.
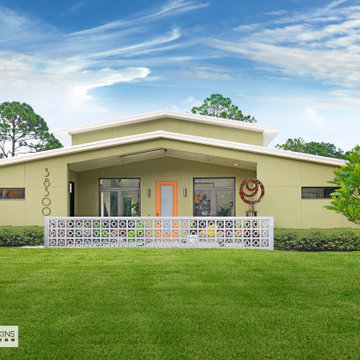
Symmetry and simple clean lines define this Mid-Century home design.
Photo of a medium sized and green midcentury bungalow render detached house in Other with a pitched roof, a metal roof and a grey roof.
Photo of a medium sized and green midcentury bungalow render detached house in Other with a pitched roof, a metal roof and a grey roof.
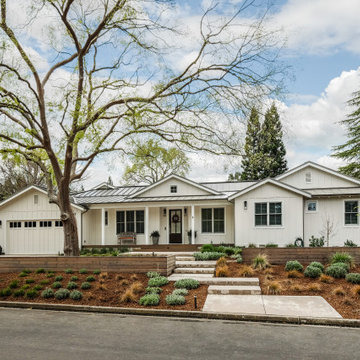
Inspiration for a white country bungalow detached house in San Francisco with a pitched roof, a metal roof, a grey roof and board and batten cladding.

I built this on my property for my aging father who has some health issues. Handicap accessibility was a factor in design. His dream has always been to try retire to a cabin in the woods. This is what he got.
It is a 1 bedroom, 1 bath with a great room. It is 600 sqft of AC space. The footprint is 40' x 26' overall.
The site was the former home of our pig pen. I only had to take 1 tree to make this work and I planted 3 in its place. The axis is set from root ball to root ball. The rear center is aligned with mean sunset and is visible across a wetland.
The goal was to make the home feel like it was floating in the palms. The geometry had to simple and I didn't want it feeling heavy on the land so I cantilevered the structure beyond exposed foundation walls. My barn is nearby and it features old 1950's "S" corrugated metal panel walls. I used the same panel profile for my siding. I ran it vertical to math the barn, but also to balance the length of the structure and stretch the high point into the canopy, visually. The wood is all Southern Yellow Pine. This material came from clearing at the Babcock Ranch Development site. I ran it through the structure, end to end and horizontally, to create a seamless feel and to stretch the space. It worked. It feels MUCH bigger than it is.
I milled the material to specific sizes in specific areas to create precise alignments. Floor starters align with base. Wall tops adjoin ceiling starters to create the illusion of a seamless board. All light fixtures, HVAC supports, cabinets, switches, outlets, are set specifically to wood joints. The front and rear porch wood has three different milling profiles so the hypotenuse on the ceilings, align with the walls, and yield an aligned deck board below. Yes, I over did it. It is spectacular in its detailing. That's the benefit of small spaces.
Concrete counters and IKEA cabinets round out the conversation.
For those who could not live in a tiny house, I offer the Tiny-ish House.
Photos by Ryan Gamma
Staging by iStage Homes
Design assistance by Jimmy Thornton
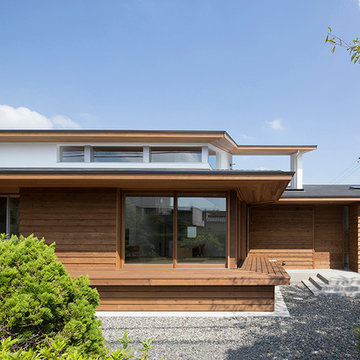
写真 | 堀 隆之
Photo of a brown and medium sized classic two floor detached house in Other with wood cladding, a lean-to roof, a metal roof, a grey roof and shiplap cladding.
Photo of a brown and medium sized classic two floor detached house in Other with wood cladding, a lean-to roof, a metal roof, a grey roof and shiplap cladding.
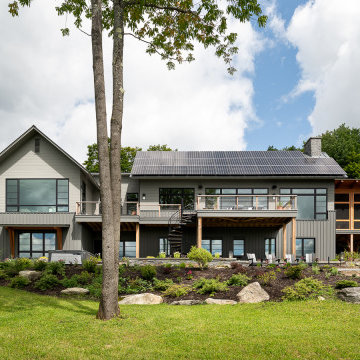
This is an example of a large and gey classic two floor detached house in Burlington with a mansard roof, a metal roof and a grey roof.
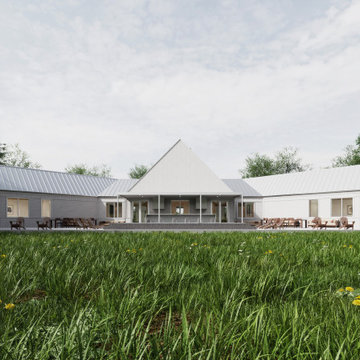
The north facade features a small pool, a bar, and an outdoor kitchen.
Inspiration for a large contemporary bungalow detached house in New York with wood cladding, a pitched roof, a metal roof, a grey roof and shiplap cladding.
Inspiration for a large contemporary bungalow detached house in New York with wood cladding, a pitched roof, a metal roof, a grey roof and shiplap cladding.

Inspiration for a large and brown rustic two floor detached house in Denver with mixed cladding, a flat roof, a metal roof and a grey roof.
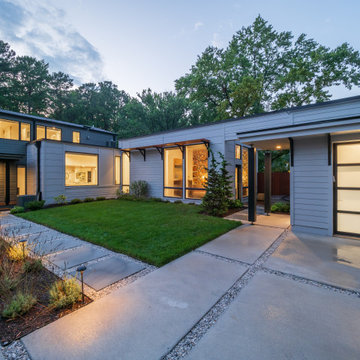
Photo of a gey contemporary two floor detached house in Richmond with wood cladding, a flat roof, a metal roof, a grey roof and board and batten cladding.

FPArchitects have restored and refurbished a four-storey grade II listed Georgian mid terrace in London's Limehouse, turning the gloomy and dilapidated house into a bright and minimalist family home.
Located within the Lowell Street Conservation Area and on one of London's busiest roads, the early 19th century building was the subject of insensitive extensive works in the mid 1990s when much of the original fabric and features were lost.
FPArchitects' ambition was to re-establish the decorative hierarchy of the interiors by stripping out unsympathetic features and insert paired down decorative elements that complement the original rusticated stucco, round-headed windows and the entrance with fluted columns.
Ancillary spaces are inserted within the original cellular layout with minimal disruption to the fabric of the building. A side extension at the back, also added in the mid 1990s, is transformed into a small pavilion-like Dining Room with minimal sliding doors and apertures for overhead natural light.
Subtle shades of colours and materials with fine textures are preferred and are juxtaposed to dark floors in veiled reference to the Regency and Georgian aesthetics.
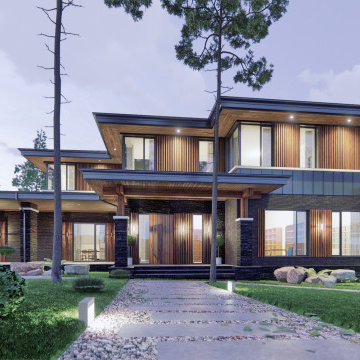
Проект особняка 400м2 в стиле прерий(Ф.Л.Райт)
Расположен среди вековых елей в лесном массиве подмосковья.
Характерная "парящая" кровля и угловые окна делают эту архитектуру максимально воздушной.
Внутри "openspace" гостиная-кухня,6 спален, кабинет
Четкое разделение центральным блоком с обслуживающими помещениями на зоны активного и пассивного времяпровождения
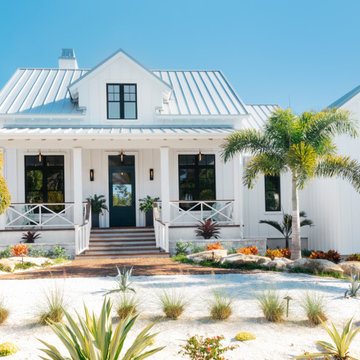
Exterior Front Elevation
Inspiration for a large and white coastal split-level detached house in Tampa with wood cladding, a metal roof, a grey roof and board and batten cladding.
Inspiration for a large and white coastal split-level detached house in Tampa with wood cladding, a metal roof, a grey roof and board and batten cladding.

This is an example of a medium sized and white midcentury two floor brick detached house in Austin with a pitched roof, a metal roof and a grey roof.

I built this on my property for my aging father who has some health issues. Handicap accessibility was a factor in design. His dream has always been to try retire to a cabin in the woods. This is what he got.
It is a 1 bedroom, 1 bath with a great room. It is 600 sqft of AC space. The footprint is 40' x 26' overall.
The site was the former home of our pig pen. I only had to take 1 tree to make this work and I planted 3 in its place. The axis is set from root ball to root ball. The rear center is aligned with mean sunset and is visible across a wetland.
The goal was to make the home feel like it was floating in the palms. The geometry had to simple and I didn't want it feeling heavy on the land so I cantilevered the structure beyond exposed foundation walls. My barn is nearby and it features old 1950's "S" corrugated metal panel walls. I used the same panel profile for my siding. I ran it vertical to match the barn, but also to balance the length of the structure and stretch the high point into the canopy, visually. The wood is all Southern Yellow Pine. This material came from clearing at the Babcock Ranch Development site. I ran it through the structure, end to end and horizontally, to create a seamless feel and to stretch the space. It worked. It feels MUCH bigger than it is.
I milled the material to specific sizes in specific areas to create precise alignments. Floor starters align with base. Wall tops adjoin ceiling starters to create the illusion of a seamless board. All light fixtures, HVAC supports, cabinets, switches, outlets, are set specifically to wood joints. The front and rear porch wood has three different milling profiles so the hypotenuse on the ceilings, align with the walls, and yield an aligned deck board below. Yes, I over did it. It is spectacular in its detailing. That's the benefit of small spaces.
Concrete counters and IKEA cabinets round out the conversation.
For those who cannot live tiny, I offer the Tiny-ish House.
Photos by Ryan Gamma
Staging by iStage Homes
Design Assistance Jimmy Thornton

Design ideas for a white contemporary two floor detached house in Austin with a pitched roof, a metal roof and a grey roof.
House Exterior with a Metal Roof and a Grey Roof Ideas and Designs
4